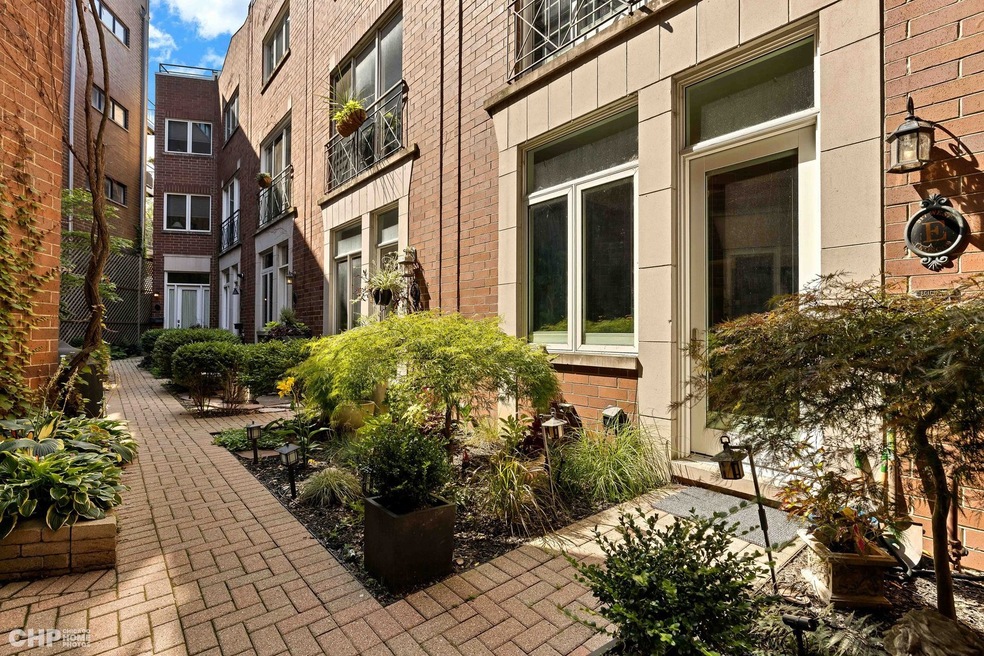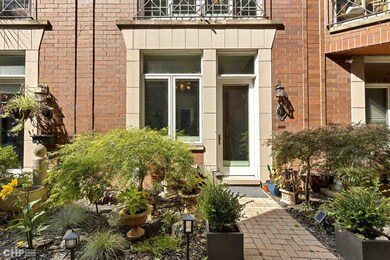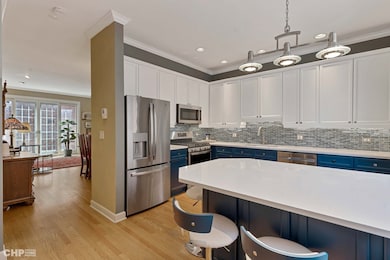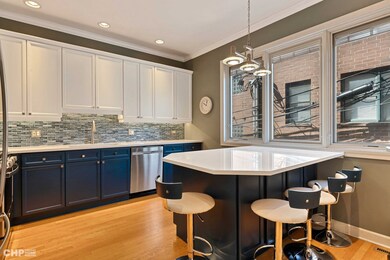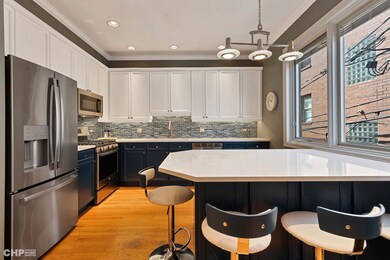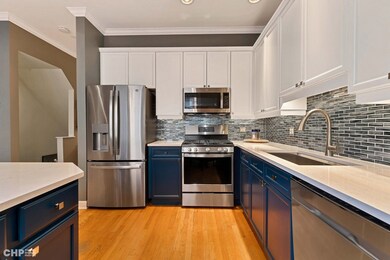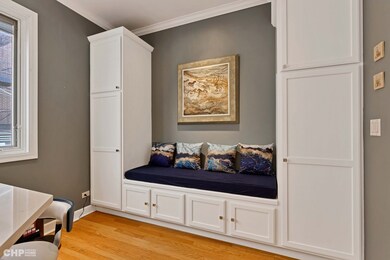
917 W Roscoe St Unit E Chicago, IL 60657
Lakeview East NeighborhoodEstimated Value: $645,000 - $700,000
Highlights
- Rooftop Deck
- Wood Flooring
- Skylights
- Nettelhorst Elementary School Rated A-
- Stainless Steel Appliances
- 5-minute walk to Hawthorne Playground
About This Home
As of September 2023Enter the private tranquility of this boutique sized complex nestled away from the hustle bustle of the city yet moments away from everything. This beautiful townhome offers 3 levels of spacious living, a private gorgeous roof deck and an attached 2 car garage. This home also offers beautiful hardwood flooring in each room, a gas vented fireplace and a spectacular new kitchen with new stainless-steel appliances, new quartz counter tops, separate island with storage and seating and a built-in banquet perfect for dining with built-in pantry cabinets. The baths have been updated, the floor plan flows, the bedrooms are generous in size and this home is Fee Simple which means there is NO monthly fee or assessment. The hidden courtyard for the residents only abounds with flowers and greenery. Such a pleasant private place to spend time. The location is one of the best in the city because you can walk to restaurants, coffee houses, the lake, Wrigley field with all modes of transportation within a few short blocks.
Last Agent to Sell the Property
Berkshire Hathaway HomeServices Chicago License #471001656 Listed on: 08/08/2023

Last Buyer's Agent
@properties Christie's International Real Estate License #475182691

Townhouse Details
Home Type
- Townhome
Est. Annual Taxes
- $10,458
Year Built
- Built in 1997 | Remodeled in 2023
Lot Details
- Lot Dimensions are 20x75
Parking
- 2 Car Attached Garage
- Garage Door Opener
- Off Alley Driveway
- Parking Included in Price
Home Design
- Brick Exterior Construction
Interior Spaces
- 1,500 Sq Ft Home
- 3-Story Property
- Built-In Features
- Skylights
- Gas Log Fireplace
- Triple Pane Windows
- Family Room
- Living Room with Fireplace
- Combination Dining and Living Room
- Wood Flooring
Kitchen
- Gas Oven
- Gas Cooktop
- Microwave
- Dishwasher
- Stainless Steel Appliances
- Disposal
Bedrooms and Bathrooms
- 2 Bedrooms
- 2 Potential Bedrooms
Laundry
- Laundry Room
- Laundry on main level
- Dryer
- Washer
Home Security
Outdoor Features
- Rooftop Deck
- Brick Porch or Patio
Schools
- Nettelhorst Elementary School
- Lake View High School
Utilities
- Central Air
- Heating System Uses Natural Gas
Listing and Financial Details
- Senior Tax Exemptions
- Homeowner Tax Exemptions
Community Details
Pet Policy
- Dogs and Cats Allowed
Additional Features
- 9 Units
- Storm Screens
Ownership History
Purchase Details
Home Financials for this Owner
Home Financials are based on the most recent Mortgage that was taken out on this home.Purchase Details
Purchase Details
Home Financials for this Owner
Home Financials are based on the most recent Mortgage that was taken out on this home.Purchase Details
Home Financials for this Owner
Home Financials are based on the most recent Mortgage that was taken out on this home.Purchase Details
Purchase Details
Home Financials for this Owner
Home Financials are based on the most recent Mortgage that was taken out on this home.Purchase Details
Home Financials for this Owner
Home Financials are based on the most recent Mortgage that was taken out on this home.Similar Homes in Chicago, IL
Home Values in the Area
Average Home Value in this Area
Purchase History
| Date | Buyer | Sale Price | Title Company |
|---|---|---|---|
| Delucco Michael D | $575,000 | Chicago Title | |
| Bernard K Bradshaw Revocable Living Trus | -- | None Available | |
| Bradshaw Bernard K | $465,000 | Multiple | |
| Zell Richard T | $385,000 | -- | |
| Mckee James P | $248,500 | -- | |
| Corbeil Madeleine A | $297,000 | -- | |
| Mid Town Bank & Trust Company Of Chicago | $370,000 | -- |
Mortgage History
| Date | Status | Borrower | Loan Amount |
|---|---|---|---|
| Open | Delucco Michael D | $395,000 | |
| Previous Owner | Bradshaw Bernard K | $170,000 | |
| Previous Owner | Zell Richard T | $299,000 | |
| Previous Owner | Zell Richard T | $300,700 | |
| Previous Owner | Zell Richard T | $60,000 | |
| Previous Owner | Zell Richard T | $308,000 | |
| Previous Owner | Corbeil Madeleine A | $234,000 | |
| Previous Owner | Mid Town Bank & Trust Company Of Chicago | $220,000 | |
| Closed | Zell Richard T | $19,250 |
Property History
| Date | Event | Price | Change | Sq Ft Price |
|---|---|---|---|---|
| 09/08/2023 09/08/23 | Sold | $575,000 | +4.6% | $383 / Sq Ft |
| 08/12/2023 08/12/23 | Pending | -- | -- | -- |
| 08/08/2023 08/08/23 | For Sale | $549,900 | -- | $367 / Sq Ft |
Tax History Compared to Growth
Tax History
| Year | Tax Paid | Tax Assessment Tax Assessment Total Assessment is a certain percentage of the fair market value that is determined by local assessors to be the total taxable value of land and additions on the property. | Land | Improvement |
|---|---|---|---|---|
| 2024 | $10,663 | $67,000 | $16,015 | $50,985 |
| 2023 | $10,663 | $58,000 | $12,915 | $45,085 |
| 2022 | $10,663 | $58,000 | $12,915 | $45,085 |
| 2021 | $10,458 | $58,000 | $12,915 | $45,085 |
| 2020 | $9,865 | $49,867 | $7,749 | $42,118 |
| 2019 | $9,650 | $54,204 | $7,749 | $46,455 |
| 2018 | $9,486 | $54,204 | $7,749 | $46,455 |
| 2017 | $8,174 | $44,047 | $6,888 | $37,159 |
| 2016 | $7,965 | $44,047 | $6,888 | $37,159 |
| 2015 | $7,247 | $44,047 | $6,888 | $37,159 |
| 2014 | $6,685 | $40,434 | $6,027 | $34,407 |
| 2013 | $6,534 | $40,434 | $6,027 | $34,407 |
Agents Affiliated with this Home
-
Laura Topp

Seller's Agent in 2023
Laura Topp
Berkshire Hathaway HomeServices Chicago
(773) 419-0076
25 in this area
172 Total Sales
-
Rebecca Conant

Seller Co-Listing Agent in 2023
Rebecca Conant
Berkshire Hathaway HomeServices Chicago
(603) 520-8829
5 in this area
57 Total Sales
-
Jennefer Folsom

Buyer's Agent in 2023
Jennefer Folsom
@ Properties
(312) 533-0749
4 in this area
51 Total Sales
Map
Source: Midwest Real Estate Data (MRED)
MLS Number: 11851292
APN: 14-20-419-084-0000
- 864 W Buckingham Place Unit 1
- 835 W Roscoe St Unit 1E
- 834 W Buckingham Place Unit 1E
- 853 W Buckingham Place Unit 4
- 843 W Buckingham Place Unit 1W
- 3335 N Sheffield Ave
- 938 W Newport Ave
- 901 W Cornelia Ave Unit 3N
- 822 W Newport Ave
- 1014 W Roscoe St Unit OP-
- 3306 N Halsted St Unit 33063
- 821 W Aldine Ave Unit 1
- 850 W Cornelia Ave Unit 102
- 731 W Buckingham Place Unit 12
- 3528 N Fremont St Unit 2
- 3317 N Seminary Ave
- 777 W Melrose St Unit 777
- 736 W Melrose St Unit 4W
- 718 W Aldine Ave Unit 3
- 3257 N Seminary Ave Unit C
- 917 W Roscoe St
- 917 W Roscoe St Unit E
- 917 W Roscoe St
- 917 W Roscoe St
- 917 W Roscoe St Unit G
- 917 W Roscoe St
- 917 W Roscoe St
- 917 W Roscoe St
- 917 W Roscoe St
- 917 W Roscoe St Unit H
- 917 W Roscoe St Unit D
- 917 W Roscoe St Unit B
- 917 W Roscoe St Unit A
- 917 W Roscoe St Unit F
- 917 W Roscoe St Unit C
- 911 W Roscoe St Unit 1
- 911 W Roscoe St Unit 2
- 911 W Roscoe St Unit 4
- 909 W Roscoe St Unit 3
- 909 W Roscoe St Unit 2
