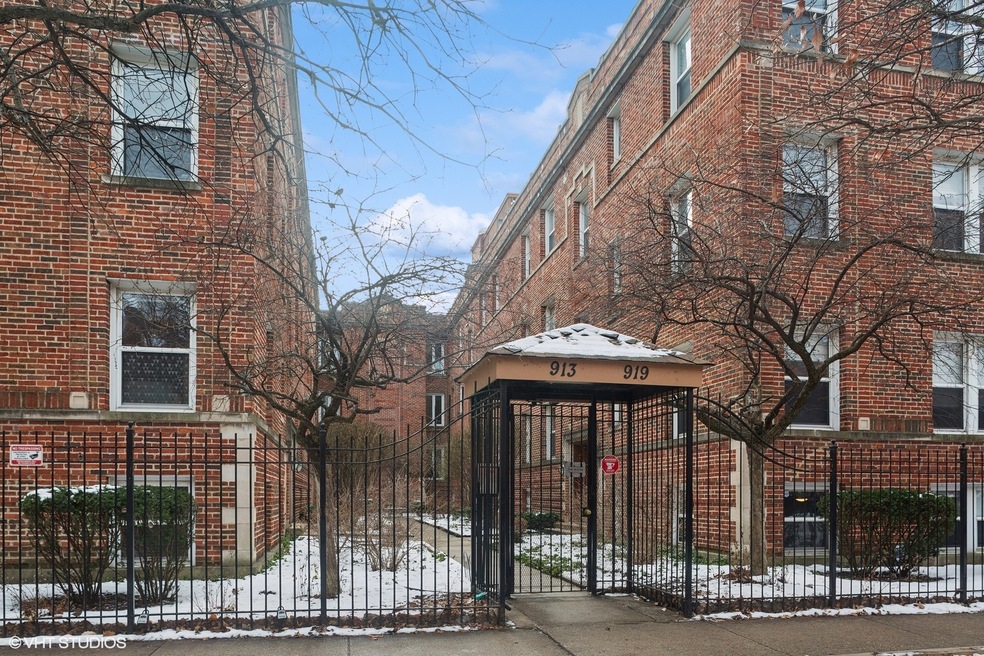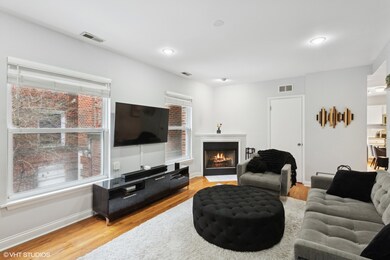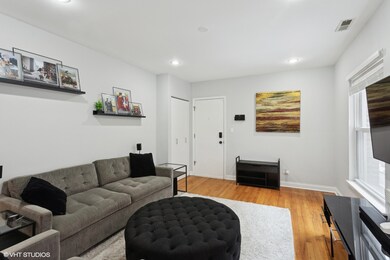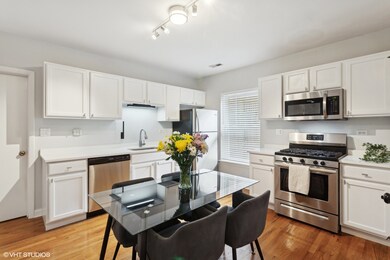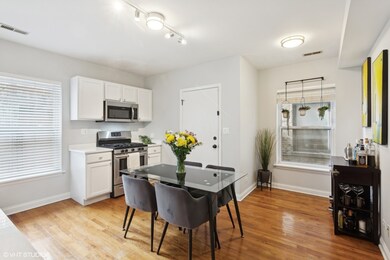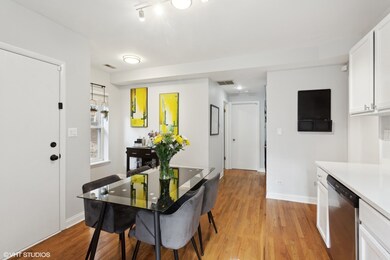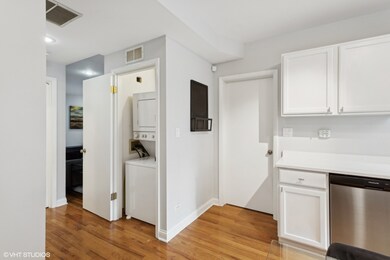
917 W Sunnyside Ave Unit 1S Chicago, IL 60640
Clarendon Park NeighborhoodHighlights
- Wood Flooring
- Sundeck
- Fenced Yard
- Whirlpool Bathtub
- Stainless Steel Appliances
- 3-minute walk to Clarendon Park
About This Home
As of March 2025Welcome to this beautifully updated high first floor vintage condo in the highly sought-after Clarendon Park neighborhood of Chicago! This spacious and move-in ready unit blends classic charm with modern conveniences, offering the perfect place to call home. Step into a bright, open living space with gleaming hardwood floors and a cozy gas fireplace-perfect for those chilly evenings. The updated eat-in kitchen features modern appliances, sleek countertops, and ample cabinetry, making it ideal for cooking and entertaining. Both bedrooms are generously sized and have storage galore. The primary suite boasts a massive walk-in closet and linen closet. The second spacious bedroom with huge walk-in closet offers flexibility for use as a guest room, home office, or anything else you desire. Enjoy the convenience of in-unit laundry and a furnace that was replaced in 2023, offering peace of mind for years to come. You will be able to take in breathtaking sunrises and sunsets, while capturing stunning city views from the shared roof top deck. Included in the sale is one parking space, relieving you of the stress of finding a spot. Located just minutes from Montrose Beach and the lakefront, you'll love the proximity to outdoor recreation. In addition, you'll find plenty of grocery stores, public transportation, and train stops nearby, making daily errands and commuting a breeze. Don't miss your chance to own this beautiful condo in one of Chicago's most desirable neighborhoods-schedule your showing today!
Last Agent to Sell the Property
@properties Christie's International Real Estate License #475124199

Last Buyer's Agent
@properties Christie's International Real Estate License #475134834

Property Details
Home Type
- Condominium
Est. Annual Taxes
- $5,122
Year Built
- 1998
Lot Details
- Fenced Yard
- Additional Parcels
HOA Fees
- $316 Monthly HOA Fees
Home Design
- Brick Exterior Construction
Interior Spaces
- 1,250 Sq Ft Home
- 3-Story Property
- Ceiling Fan
- Gas Log Fireplace
- Family Room
- Living Room with Fireplace
- Combination Kitchen and Dining Room
- Storage
- Wood Flooring
- Intercom
Kitchen
- Range
- Microwave
- Dishwasher
- Stainless Steel Appliances
Bedrooms and Bathrooms
- 2 Bedrooms
- 2 Potential Bedrooms
- Walk-In Closet
- 2 Full Bathrooms
- Whirlpool Bathtub
Laundry
- Laundry Room
- Dryer
- Washer
Parking
- 1 Parking Space
- Uncovered Parking
- Parking Included in Price
- Assigned Parking
Outdoor Features
- Courtyard
Schools
- Brenneman Elementary School
- Senn High School
Utilities
- Forced Air Heating and Cooling System
- Heating System Uses Natural Gas
Listing and Financial Details
- Homeowner Tax Exemptions
Community Details
Overview
- Association fees include water, insurance, exterior maintenance, lawn care, scavenger, snow removal
- 16 Units
Amenities
- Sundeck
- Community Storage Space
Pet Policy
- Dogs and Cats Allowed
Ownership History
Purchase Details
Home Financials for this Owner
Home Financials are based on the most recent Mortgage that was taken out on this home.Purchase Details
Purchase Details
Home Financials for this Owner
Home Financials are based on the most recent Mortgage that was taken out on this home.Purchase Details
Home Financials for this Owner
Home Financials are based on the most recent Mortgage that was taken out on this home.Purchase Details
Home Financials for this Owner
Home Financials are based on the most recent Mortgage that was taken out on this home.Map
Similar Homes in Chicago, IL
Home Values in the Area
Average Home Value in this Area
Purchase History
| Date | Type | Sale Price | Title Company |
|---|---|---|---|
| Deed | $360,000 | Chicago Title | |
| Deed | -- | None Listed On Document | |
| Warranty Deed | $275,000 | Chicago Title | |
| Warranty Deed | $261,000 | Chicago Title | |
| Interfamily Deed Transfer | -- | None Available |
Mortgage History
| Date | Status | Loan Amount | Loan Type |
|---|---|---|---|
| Open | $180,000 | New Conventional | |
| Previous Owner | $233,750 | New Conventional | |
| Previous Owner | $208,800 | New Conventional | |
| Previous Owner | $206,200 | New Conventional | |
| Previous Owner | $208,000 | Stand Alone Refi Refinance Of Original Loan | |
| Previous Owner | $224,000 | Unknown |
Property History
| Date | Event | Price | Change | Sq Ft Price |
|---|---|---|---|---|
| 03/07/2025 03/07/25 | Sold | $360,000 | 0.0% | $288 / Sq Ft |
| 01/27/2025 01/27/25 | Pending | -- | -- | -- |
| 01/23/2025 01/23/25 | For Sale | $360,000 | +30.9% | $288 / Sq Ft |
| 02/26/2021 02/26/21 | Sold | $275,000 | -3.5% | $220 / Sq Ft |
| 01/09/2021 01/09/21 | Pending | -- | -- | -- |
| 12/16/2020 12/16/20 | For Sale | $285,000 | +9.2% | $228 / Sq Ft |
| 10/31/2019 10/31/19 | Sold | $261,000 | -1.5% | -- |
| 10/03/2019 10/03/19 | Pending | -- | -- | -- |
| 09/11/2019 09/11/19 | For Sale | $264,900 | -- | -- |
Tax History
| Year | Tax Paid | Tax Assessment Tax Assessment Total Assessment is a certain percentage of the fair market value that is determined by local assessors to be the total taxable value of land and additions on the property. | Land | Improvement |
|---|---|---|---|---|
| 2024 | $205 | $2,141 | $2,125 | $16 |
| 2023 | $205 | $1,000 | $500 | $500 |
| 2022 | $205 | $1,000 | $500 | $500 |
| 2021 | $201 | $998 | $499 | $499 |
| 2020 | $298 | $1,339 | $1,311 | $28 |
| 2019 | $287 | $1,427 | $1,311 | $116 |
| 2018 | $282 | $1,427 | $1,311 | $116 |
| 2017 | $270 | $1,256 | $1,140 | $116 |
| 2016 | $252 | $1,256 | $1,140 | $116 |
| 2015 | $230 | $1,256 | $1,140 | $116 |
| 2014 | $202 | $1,090 | $869 | $221 |
| 2013 | $198 | $1,090 | $869 | $221 |
Source: Midwest Real Estate Data (MRED)
MLS Number: 12273678
APN: 14-17-222-023-1031
- 906 W Agatite Ave Unit G
- 844 W Agatite Ave Unit 2W
- 917 W Agatite Ave Unit 2R
- 918 W Sunnyside Ave Unit 1B
- 914 W Sunnyside Ave Unit 2D
- 939 W Windsor Ave Unit 54
- 4343 N Clarendon Ave Unit 2201
- 4343 N Clarendon Ave Unit 2016
- 4343 N Clarendon Ave Unit 1618
- 4343 N Clarendon Ave Unit 1113
- 4343 N Clarendon Ave Unit 2309
- 4350 N Broadway St Unit 810
- 4536 N Sheridan Rd Unit 104
- 932 W Wilson Ave Unit 2A
- 4247 N Hazel St
- 4240 N Clarendon Ave Unit 114N
- 4336 N Kenmore Ave Unit G
- 4234 N Hazel St
- 4332 N Kenmore Ave
- 4300 N Marine Dr Unit 306
