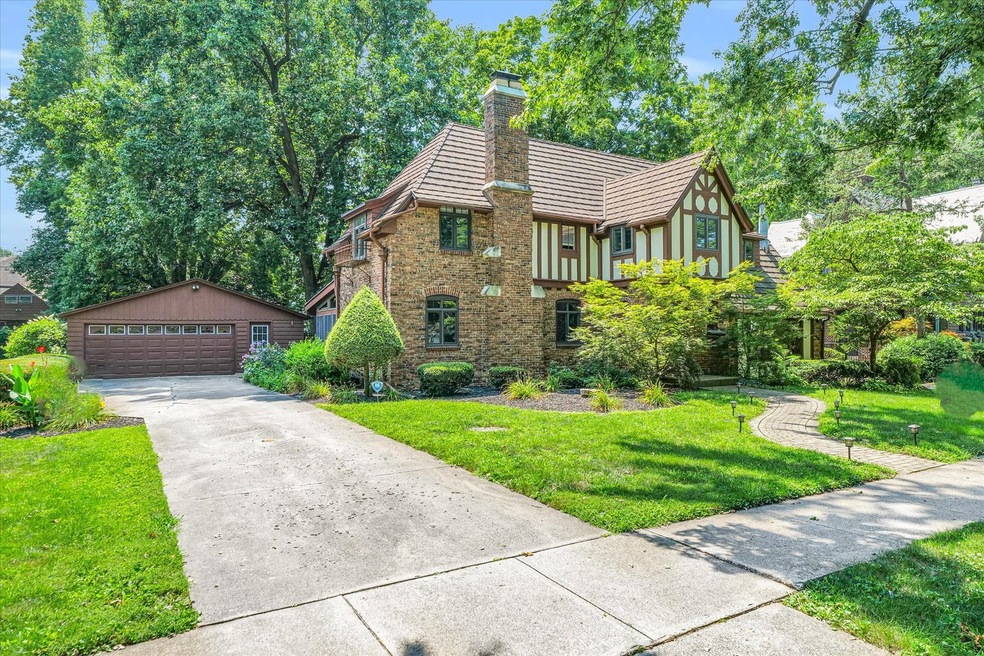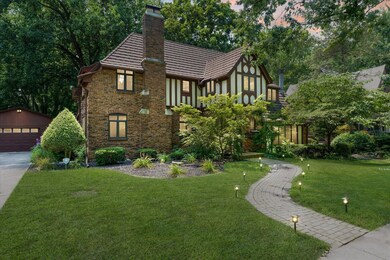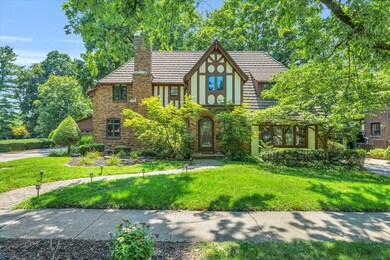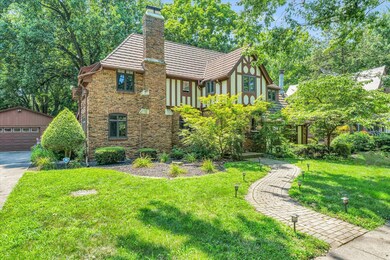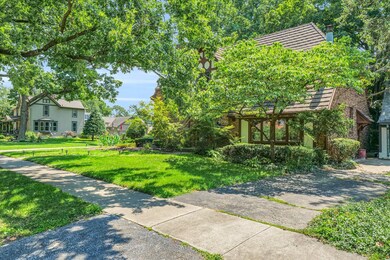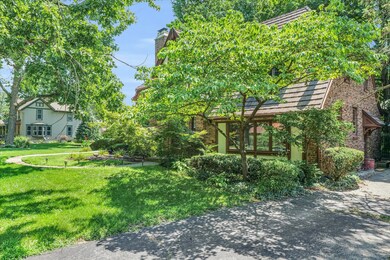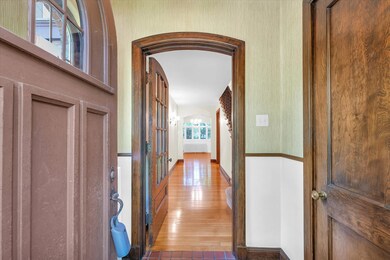
917 W University Ave Champaign, IL 61821
Highlights
- Family Room with Fireplace
- Wood Flooring
- Home Office
- Central High School Rated A
- Tudor Architecture
- Formal Dining Room
About This Home
As of October 2024Built in 1928 for Edward Eisner by architect George Ramey, also credited with such buildings as the Champaign City Building, Robeson Department Store and was the local supervising architect of the Virginia Theatre, this home has a rich history. Eisner occupied the home for a few years before relocating. Don Moyer Junior and his wife Patricia, known for his father's Boys and Girls Club namesake, lived here from 1960 until 1988. This beautiful two-story Tudor features a brick and stucco exterior, along with gorgeous woodwork throughout. The home includes four very large bedrooms on the second level and a living room, dining room, and family room on the main level. Additionally, there's a screened-in porch overlooking the backyard. Practical features include a second-floor laundry room and an additional washer and dryer in the basement. The roof was replaced in 2016, and the boiler was rebuilt in 2018. Located near shopping, parks, and everything downtown Champaign has to offer, this home has recently seen a significant price reduction and is ready for a new owner. Become part of the history, today!
Home Details
Home Type
- Single Family
Est. Annual Taxes
- $11,160
Year Built
- Built in 1928
Parking
- 2 Car Detached Garage
- Parking Space is Owned
Home Design
- Tudor Architecture
Interior Spaces
- 3,082 Sq Ft Home
- 2-Story Property
- Entrance Foyer
- Family Room with Fireplace
- 2 Fireplaces
- Living Room with Fireplace
- Formal Dining Room
- Home Office
- Unfinished Basement
- Basement Fills Entire Space Under The House
Kitchen
- Range
- Microwave
- Dishwasher
- Disposal
Flooring
- Wood
- Carpet
Bedrooms and Bathrooms
- 4 Bedrooms
- 4 Potential Bedrooms
Laundry
- Laundry Room
- Dryer
- Washer
Utilities
- Central Air
- Heating System Uses Steam
- Heating System Uses Natural Gas
Additional Features
- Enclosed patio or porch
- Lot Dimensions are 132x139.15x132x138.74
Listing and Financial Details
- Senior Tax Exemptions
- Homeowner Tax Exemptions
Ownership History
Purchase Details
Home Financials for this Owner
Home Financials are based on the most recent Mortgage that was taken out on this home.Map
Similar Homes in Champaign, IL
Home Values in the Area
Average Home Value in this Area
Purchase History
| Date | Type | Sale Price | Title Company |
|---|---|---|---|
| Warranty Deed | $580,000 | None Listed On Document |
Mortgage History
| Date | Status | Loan Amount | Loan Type |
|---|---|---|---|
| Open | $275,000 | New Conventional |
Property History
| Date | Event | Price | Change | Sq Ft Price |
|---|---|---|---|---|
| 10/15/2024 10/15/24 | Sold | $580,000 | -3.3% | $188 / Sq Ft |
| 08/25/2024 08/25/24 | Pending | -- | -- | -- |
| 08/02/2024 08/02/24 | For Sale | $600,000 | -- | $195 / Sq Ft |
Tax History
| Year | Tax Paid | Tax Assessment Tax Assessment Total Assessment is a certain percentage of the fair market value that is determined by local assessors to be the total taxable value of land and additions on the property. | Land | Improvement |
|---|---|---|---|---|
| 2024 | $11,160 | $147,950 | $22,670 | $125,280 |
| 2023 | $11,160 | $134,750 | $20,650 | $114,100 |
| 2022 | $10,420 | $124,310 | $19,050 | $105,260 |
| 2021 | $10,151 | $121,880 | $18,680 | $103,200 |
| 2020 | $9,736 | $117,190 | $17,960 | $99,230 |
| 2019 | $9,856 | $114,780 | $17,590 | $97,190 |
| 2018 | $9,626 | $112,970 | $17,310 | $95,660 |
| 2017 | $9,273 | $108,620 | $16,640 | $91,980 |
| 2016 | $8,304 | $106,390 | $16,300 | $90,090 |
| 2015 | $8,358 | $104,510 | $16,010 | $88,500 |
| 2014 | $8,287 | $104,510 | $16,010 | $88,500 |
| 2013 | $8,213 | $104,510 | $16,010 | $88,500 |
Source: Midwest Real Estate Data (MRED)
MLS Number: 12128552
APN: 42-20-11-480-002
- 915 W Clark St
- 909 Cheshire Dr Unit B
- 907 W Church St
- 913 W Union St
- 307 S Mckinley Ave
- 912 W Hill St
- 303 Elmwood Dr
- 707 W White St
- 1013 W Washington St
- 503 N Willis Ave
- 612 W Clark St
- 615 W Union St
- 1201 W Washington St
- 513 S Chicago Ave
- 916 W Vine St
- 506 S Edwin St
- 1301 W Hill St
- 508 S Edwin St
- 1215 W Healey St
- 514 S Edwin St
