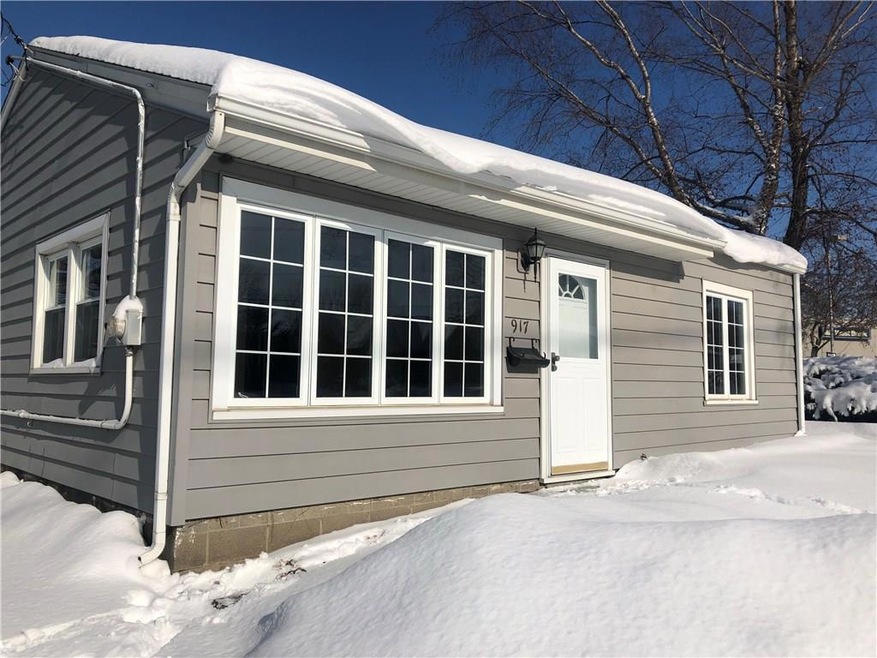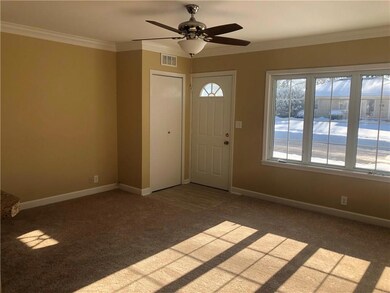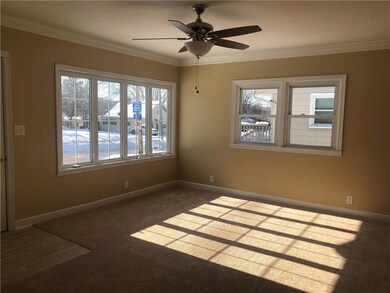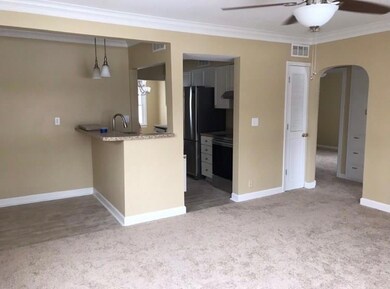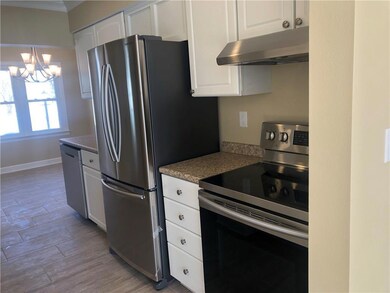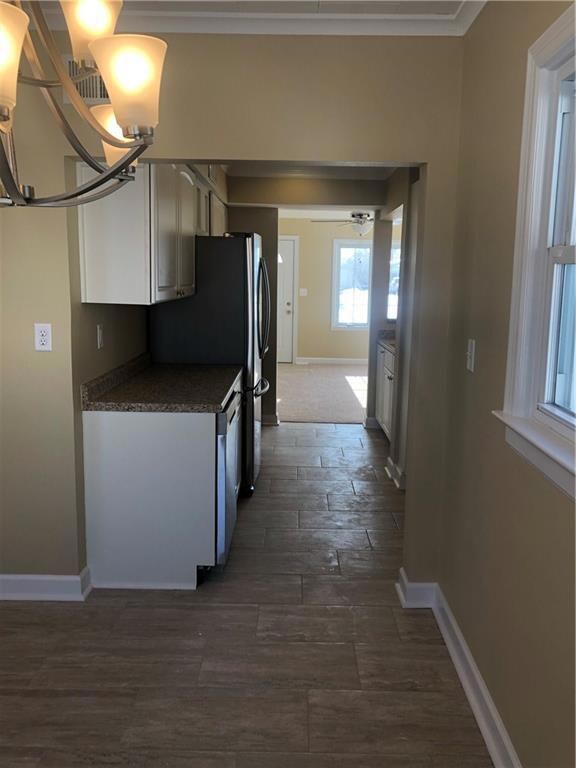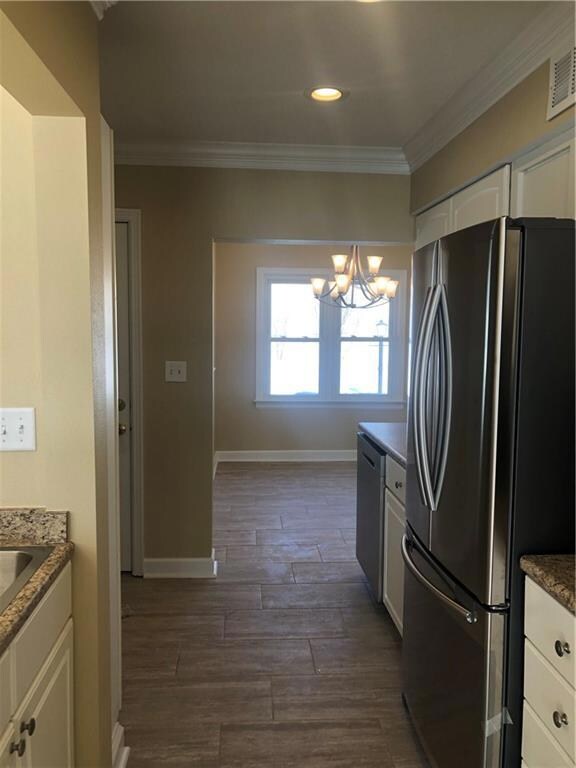
917 Watrous Ave Des Moines, IA 50315
Greater South Side NeighborhoodHighlights
- Ranch Style House
- Forced Air Heating and Cooling System
- Carpet
- No HOA
About This Home
As of March 2019All one level living in this remodeled 2 BR ranch with sunny dining area, and also a breakfast bar that is open to the living room for plenty of entertaining space. Garage, additional storage shed in fenced back yard. New Stainless steel appliances, countertops, flooring, light fixtures, paint, crown molding.
Home Details
Home Type
- Single Family
Est. Annual Taxes
- $1,774
Year Built
- Built in 1950
Lot Details
- 6,288 Sq Ft Lot
- Lot Dimensions are 48x131
Home Design
- Ranch Style House
- Slab Foundation
- Asphalt Shingled Roof
- Vinyl Siding
Interior Spaces
- 870 Sq Ft Home
- Carpet
Kitchen
- Stove
- Dishwasher
Bedrooms and Bathrooms
- 2 Main Level Bedrooms
- 1 Full Bathroom
Parking
- 1 Car Detached Garage
- Driveway
Utilities
- Forced Air Heating and Cooling System
Community Details
- No Home Owners Association
Listing and Financial Details
- Assessor Parcel Number 01005766001000
Ownership History
Purchase Details
Home Financials for this Owner
Home Financials are based on the most recent Mortgage that was taken out on this home.Purchase Details
Home Financials for this Owner
Home Financials are based on the most recent Mortgage that was taken out on this home.Purchase Details
Purchase Details
Home Financials for this Owner
Home Financials are based on the most recent Mortgage that was taken out on this home.Purchase Details
Home Financials for this Owner
Home Financials are based on the most recent Mortgage that was taken out on this home.Similar Homes in Des Moines, IA
Home Values in the Area
Average Home Value in this Area
Purchase History
| Date | Type | Sale Price | Title Company |
|---|---|---|---|
| Warranty Deed | $120,000 | None Available | |
| Warranty Deed | $70,000 | None Available | |
| Interfamily Deed Transfer | -- | None Available | |
| Interfamily Deed Transfer | -- | None Available | |
| Warranty Deed | $68,500 | None Available |
Mortgage History
| Date | Status | Loan Amount | Loan Type |
|---|---|---|---|
| Open | $117,500 | New Conventional | |
| Closed | $117,826 | FHA | |
| Previous Owner | $51,375 | New Conventional | |
| Previous Owner | $54,000 | Credit Line Revolving |
Property History
| Date | Event | Price | Change | Sq Ft Price |
|---|---|---|---|---|
| 03/11/2019 03/11/19 | Sold | $120,000 | 0.0% | $138 / Sq Ft |
| 02/28/2019 02/28/19 | Pending | -- | -- | -- |
| 01/24/2019 01/24/19 | For Sale | $120,000 | +71.4% | $138 / Sq Ft |
| 05/31/2018 05/31/18 | Pending | -- | -- | -- |
| 05/29/2018 05/29/18 | Sold | $70,000 | 0.0% | $80 / Sq Ft |
| 05/28/2018 05/28/18 | For Sale | $70,000 | +2.2% | $80 / Sq Ft |
| 10/17/2013 10/17/13 | Sold | $68,500 | -4.9% | $79 / Sq Ft |
| 09/17/2013 09/17/13 | Pending | -- | -- | -- |
| 06/17/2013 06/17/13 | For Sale | $72,000 | -- | $83 / Sq Ft |
Tax History Compared to Growth
Tax History
| Year | Tax Paid | Tax Assessment Tax Assessment Total Assessment is a certain percentage of the fair market value that is determined by local assessors to be the total taxable value of land and additions on the property. | Land | Improvement |
|---|---|---|---|---|
| 2024 | $2,334 | $129,100 | $25,800 | $103,300 |
| 2023 | $2,424 | $129,100 | $25,800 | $103,300 |
| 2022 | $2,402 | $111,700 | $23,000 | $88,700 |
| 2021 | $2,240 | $111,700 | $23,000 | $88,700 |
| 2020 | $2,322 | $98,400 | $20,100 | $78,300 |
| 2019 | $2,026 | $98,400 | $20,100 | $78,300 |
| 2018 | $1,774 | $75,400 | $17,900 | $57,500 |
| 2017 | $1,672 | $75,400 | $17,900 | $57,500 |
| 2016 | $1,852 | $70,300 | $16,400 | $53,900 |
| 2015 | $1,852 | $70,300 | $16,400 | $53,900 |
| 2014 | $1,844 | $69,400 | $15,900 | $53,500 |
Agents Affiliated with this Home
-
Jennifer Farrell

Seller's Agent in 2019
Jennifer Farrell
RE/MAX
(515) 779-7500
6 in this area
389 Total Sales
-
Leslie Elizalde
L
Buyer's Agent in 2019
Leslie Elizalde
EXP Realty, LLC
(712) 661-8714
-
Ronda Dix

Seller's Agent in 2013
Ronda Dix
LPT Realty, LLC
(515) 975-3735
123 Total Sales
-
R
Buyer's Agent in 2013
Rebecca Davis
RAD Realty LLC
Map
Source: Des Moines Area Association of REALTORS®
MLS Number: 575614
APN: 010-05766001000
- 3903 SW 9th St
- 915 Rose Ave
- 3712 SW 8th St
- 3605 SW 9th St
- 3808 SW 12th St
- 3508 SW 8th St
- 1205 Elder Ln
- 1301 Watrous Ave
- 1233 Carrie Ave
- 1232 Carrie Ave
- 703 Maxwelton Dr
- 1109 Emma Ave
- 3511 SW 13th St
- 3811 SW 3rd St
- 3320 SW 12th St
- 518 Maxwelton Dr
- 3308 SW 7th St
- 3621 SW 3rd St
- 1116 Herold Ave
- 3325 SW 5th St
