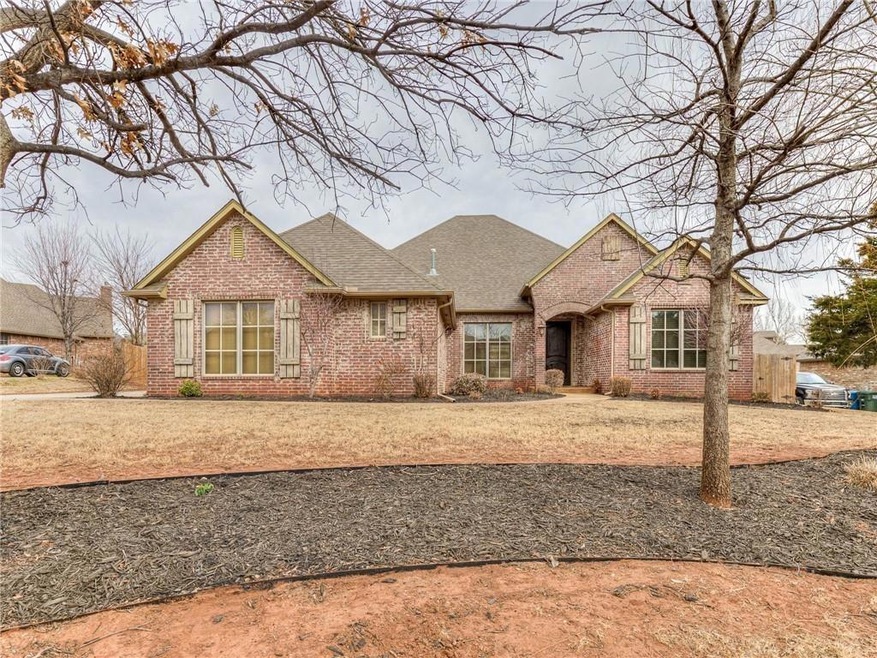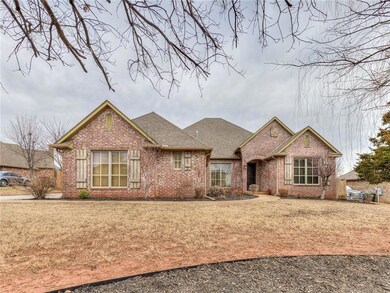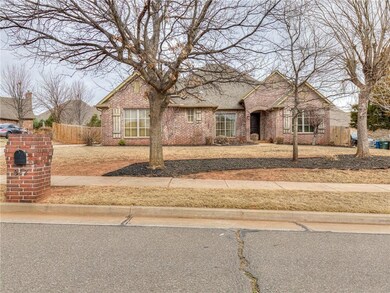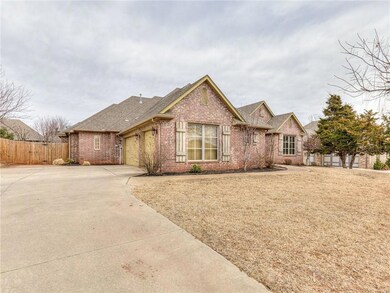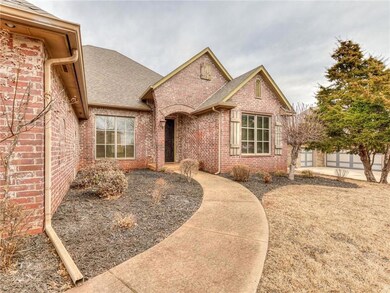
917 Wb Meyer Pkwy Edmond, OK 73025
Coffee Creek NeighborhoodHighlights
- Ranch Style House
- Wood Flooring
- 3 Car Attached Garage
- Cross Timbers Elementary School Rated A
- Covered patio or porch
- 2-minute walk to Oak Tree Park
About This Home
As of February 2025Prestigious Oak Tree Park neighborhood!! 4 Bd 3 Ba with a 3 car garage with an inground storm shelter. The oversized entry door opens up to a very spacious living area with formal dining room. Beautiful hardwood floors, tile and luxury carpet line the walkways to large spacious rooms, elegant bathrooms and beautiful kitchen. Kitchen features granite countertops, a center island and a walk-in pantry, built-in microwave, a free standing convection gas oven, and a built-in workstation. Living room has fireplace and high ceilings making it stand out as a great place to gather. This home has a landscaped yard and has a nice size backyard with privacy fence. Home is located far enough from noise of downtown Edmond but close enough for amenities. This home has a great space to entertain. The addition has a community pool, tennis court and neighborhood park and playground.
Home Details
Home Type
- Single Family
Est. Annual Taxes
- $4,292
Year Built
- Built in 2006
Lot Details
- 0.33 Acre Lot
- Interior Lot
HOA Fees
- $61 Monthly HOA Fees
Parking
- 3 Car Attached Garage
- Driveway
Home Design
- Ranch Style House
- Slab Foundation
- Brick Frame
- Composition Roof
Interior Spaces
- 2,669 Sq Ft Home
- Ceiling Fan
- Gas Log Fireplace
- Laundry Room
Kitchen
- Gas Oven
- Gas Range
- Free-Standing Range
- Dishwasher
- Wood Stained Kitchen Cabinets
- Disposal
Flooring
- Wood
- Carpet
- Tile
Bedrooms and Bathrooms
- 4 Bedrooms
- 3 Full Bathrooms
Outdoor Features
- Covered patio or porch
Schools
- Cross Timbers Elementary School
- Cheyenne Middle School
- North High School
Utilities
- Central Heating and Cooling System
- Water Heater
Community Details
- Association fees include maintenance common areas, pool
- Mandatory home owners association
Listing and Financial Details
- Legal Lot and Block 2 / 13
Ownership History
Purchase Details
Home Financials for this Owner
Home Financials are based on the most recent Mortgage that was taken out on this home.Purchase Details
Purchase Details
Home Financials for this Owner
Home Financials are based on the most recent Mortgage that was taken out on this home.Purchase Details
Purchase Details
Home Financials for this Owner
Home Financials are based on the most recent Mortgage that was taken out on this home.Purchase Details
Home Financials for this Owner
Home Financials are based on the most recent Mortgage that was taken out on this home.Similar Homes in Edmond, OK
Home Values in the Area
Average Home Value in this Area
Purchase History
| Date | Type | Sale Price | Title Company |
|---|---|---|---|
| Warranty Deed | $438,500 | Chicago Title | |
| Warranty Deed | $438,500 | Chicago Title | |
| Quit Claim Deed | -- | None Listed On Document | |
| Quit Claim Deed | -- | None Listed On Document | |
| Warranty Deed | $430,000 | Chicago Title | |
| Interfamily Deed Transfer | -- | The Oklahoma City Abstract & | |
| Corporate Deed | $295,000 | The Oklahoma City Abstract & | |
| Individual Deed | $40,000 | Lawyers Title Of Ok City Inc |
Mortgage History
| Date | Status | Loan Amount | Loan Type |
|---|---|---|---|
| Previous Owner | $365,500 | New Conventional | |
| Previous Owner | $150,000 | Unknown | |
| Previous Owner | $248,000 | Credit Line Revolving | |
| Previous Owner | $104,000 | Credit Line Revolving | |
| Previous Owner | $165,000 | Purchase Money Mortgage | |
| Previous Owner | $256,000 | Unknown |
Property History
| Date | Event | Price | Change | Sq Ft Price |
|---|---|---|---|---|
| 07/26/2025 07/26/25 | For Sale | $449,000 | 0.0% | $168 / Sq Ft |
| 07/18/2025 07/18/25 | Pending | -- | -- | -- |
| 05/30/2025 05/30/25 | Price Changed | $449,000 | -2.2% | $168 / Sq Ft |
| 05/05/2025 05/05/25 | Price Changed | $459,000 | -3.3% | $172 / Sq Ft |
| 04/21/2025 04/21/25 | For Sale | $474,900 | +8.3% | $178 / Sq Ft |
| 02/14/2025 02/14/25 | Sold | $438,500 | -4.7% | $164 / Sq Ft |
| 01/16/2025 01/16/25 | Pending | -- | -- | -- |
| 01/11/2025 01/11/25 | For Sale | $460,000 | +7.0% | $172 / Sq Ft |
| 07/14/2023 07/14/23 | Sold | $430,000 | -4.2% | $161 / Sq Ft |
| 05/29/2023 05/29/23 | Pending | -- | -- | -- |
| 05/07/2023 05/07/23 | For Sale | $449,000 | -- | $168 / Sq Ft |
Tax History Compared to Growth
Tax History
| Year | Tax Paid | Tax Assessment Tax Assessment Total Assessment is a certain percentage of the fair market value that is determined by local assessors to be the total taxable value of land and additions on the property. | Land | Improvement |
|---|---|---|---|---|
| 2024 | $4,292 | $50,765 | $9,718 | $41,047 |
| 2023 | $4,292 | $41,172 | $8,220 | $32,952 |
| 2022 | $4,103 | $39,212 | $6,577 | $32,635 |
| 2021 | $3,889 | $37,345 | $6,771 | $30,574 |
| 2020 | $3,780 | $35,860 | $8,417 | $27,443 |
| 2019 | $3,804 | $35,915 | $8,417 | $27,498 |
| 2018 | $3,962 | $37,180 | $0 | $0 |
| 2017 | $3,990 | $37,619 | $8,417 | $29,202 |
| 2016 | $3,947 | $37,289 | $7,618 | $29,671 |
| 2015 | $3,799 | $35,940 | $7,618 | $28,322 |
| 2014 | $3,675 | $34,811 | $7,585 | $27,226 |
Agents Affiliated with this Home
-
Chip Adams

Seller's Agent in 2025
Chip Adams
Adams Family Real Estate LLC
(405) 285-4600
27 in this area
820 Total Sales
-
David Dobson-Tucker

Seller's Agent in 2025
David Dobson-Tucker
RE/MAX
(405) 924-4663
6 in this area
100 Total Sales
-
Bill Harvey

Seller's Agent in 2023
Bill Harvey
Capital Real Estate LLC
(405) 443-7700
1 in this area
103 Total Sales
-
Shawna Parker
S
Seller Co-Listing Agent in 2023
Shawna Parker
Capital Real Estate LLC
(405) 816-2997
1 in this area
77 Total Sales
-
Christie Davis

Buyer's Agent in 2023
Christie Davis
Keller Williams Realty Elite
(405) 326-2566
7 in this area
214 Total Sales
Map
Source: MLSOK
MLS Number: 1060911
APN: 204441310
- 740 Northern Dancer Dr
- 1240 River Chase Dr
- 4901 Arbuckle Dr
- 4316 Gallant Fox Dr
- 4816 Kelly Lakes Dr
- 4301 Echohollow Trail
- 4417 Man o War Dr
- 4304 Riders Mark
- 4109 Riva Ridge Ct
- 4201 Echohollow Trail
- 4809 Crater Lake Dr
- 1409 Echohollow Trail
- 13420 Saltgrass Dr
- 1034 Villas Creek Dr
- 1701 Woodhill Rd
- 532 Conquistador Ct
- 1507 Mill Creek Rd
- 3920 Creek Bank Dr
- 5305 Circle Glen
- 3905 Hunters Creek Rd
