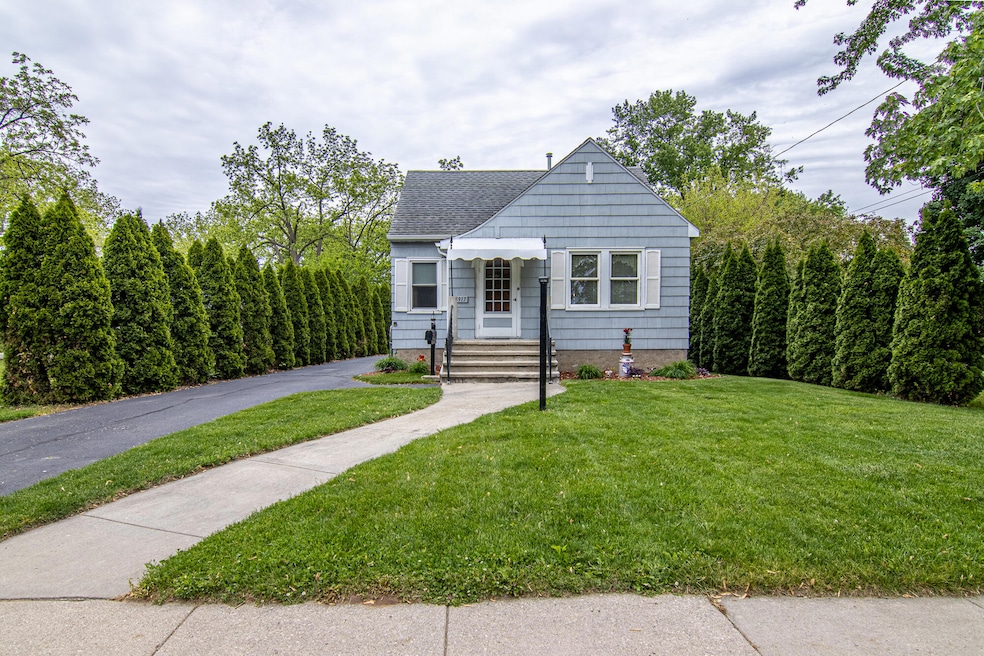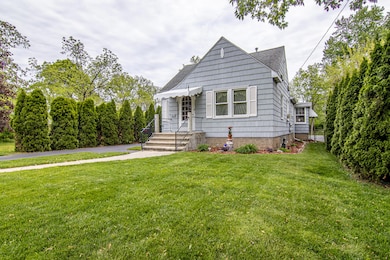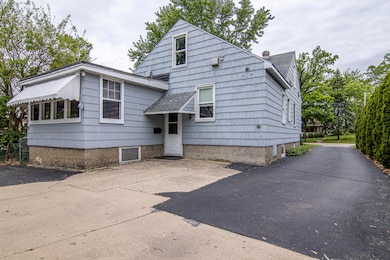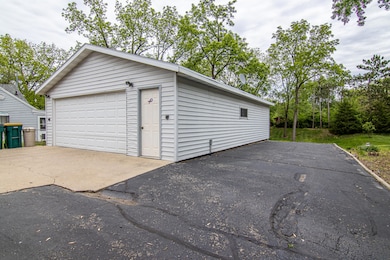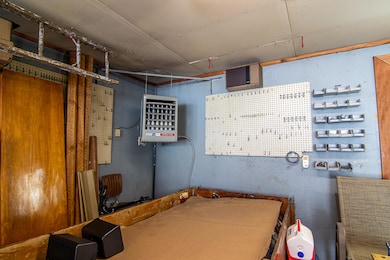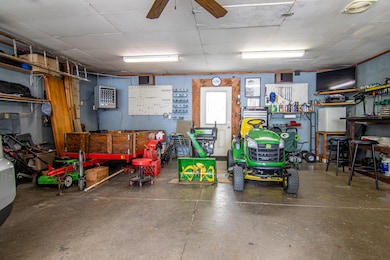
917 Whitewater Ave Fort Atkinson, WI 53538
Estimated payment $1,810/month
Highlights
- Popular Property
- Wood Flooring
- 2.5 Car Detached Garage
- Cape Cod Architecture
- Main Floor Bedroom
- 4-minute walk to Memorial Park
About This Home
This 1930's Cape Cod-style home exudes charm and character, starting with its hand-carved wooden front door and beautiful hardwood flooring. The cozy four-season room offers a perfect spot for an office, library or reading nook. The main floor features two large bedrooms, with a upper third bedroom providing endless possibilities for customization. The car enthusiast will love the oversized garage, equipped with a heater, is ideal for various uses. The large private backyard offers both privacy and a blank canvas for your outdoor dreams, making this home a delightful and versatile space.
Home Details
Home Type
- Single Family
Est. Annual Taxes
- $3,648
Parking
- 2.5 Car Detached Garage
- Driveway
Home Design
- Cape Cod Architecture
Interior Spaces
- 1,338 Sq Ft Home
- Wood Flooring
Kitchen
- Oven
- Range
- Microwave
- Freezer
Bedrooms and Bathrooms
- 3 Bedrooms
- Main Floor Bedroom
- 1 Full Bathroom
Laundry
- Dryer
- Washer
Basement
- Basement Fills Entire Space Under The House
- Block Basement Construction
Schools
- Purdy Elementary School
- Fort Atkinson Middle School
- Fort Atkinson High School
Utilities
- Window Unit Cooling System
- Forced Air Heating System
- Heating System Uses Natural Gas
- Cable TV Available
Additional Features
- Level Entry For Accessibility
- 0.39 Acre Lot
Listing and Financial Details
- Exclusions: Sellers Personal Property
- Assessor Parcel Number 22605140333039
Map
Home Values in the Area
Average Home Value in this Area
Tax History
| Year | Tax Paid | Tax Assessment Tax Assessment Total Assessment is a certain percentage of the fair market value that is determined by local assessors to be the total taxable value of land and additions on the property. | Land | Improvement |
|---|---|---|---|---|
| 2024 | $3,913 | $209,900 | $59,000 | $150,900 |
| 2023 | $3,556 | $209,900 | $59,000 | $150,900 |
| 2022 | $3,435 | $134,400 | $40,500 | $93,900 |
| 2021 | $3,027 | $134,400 | $40,500 | $93,900 |
| 2020 | $2,981 | $134,400 | $40,500 | $93,900 |
| 2019 | $2,848 | $134,400 | $40,500 | $93,900 |
| 2018 | $2,749 | $134,400 | $40,500 | $93,900 |
| 2017 | $2,710 | $134,400 | $40,500 | $93,900 |
| 2016 | $2,649 | $127,000 | $34,300 | $92,700 |
| 2015 | $2,772 | $127,000 | $34,300 | $92,700 |
| 2014 | $2,677 | $127,000 | $34,300 | $92,700 |
| 2013 | $2,747 | $127,000 | $34,300 | $92,700 |
Property History
| Date | Event | Price | Change | Sq Ft Price |
|---|---|---|---|---|
| 05/29/2025 05/29/25 | For Sale | $269,000 | -- | $201 / Sq Ft |
Purchase History
| Date | Type | Sale Price | Title Company |
|---|---|---|---|
| Interfamily Deed Transfer | -- | None Available | |
| Interfamily Deed Transfer | -- | None Available |
Similar Homes in Fort Atkinson, WI
Source: Metro MLS
MLS Number: 1919764
APN: 226-0514-0333-039
- 410 Mckee Ct
- 424 Foster St
- 430 Whitewater Ave
- 617 Grant St
- 622 Maple St
- 616 Maple St
- 612 Maple St
- 608 Maple St
- 613 Grove St
- 609 Grove St
- 1315 Greene St
- 930 Peterson St
- 401 S 5th St
- 407 Janesville Ave
- 113 E Highland Ave
- 320 Grove St
- 233 S Water St E
- 265 Heritage Dr Unit 19
- 263 Heritage Dr Unit 20
- 336 Jones Ave
