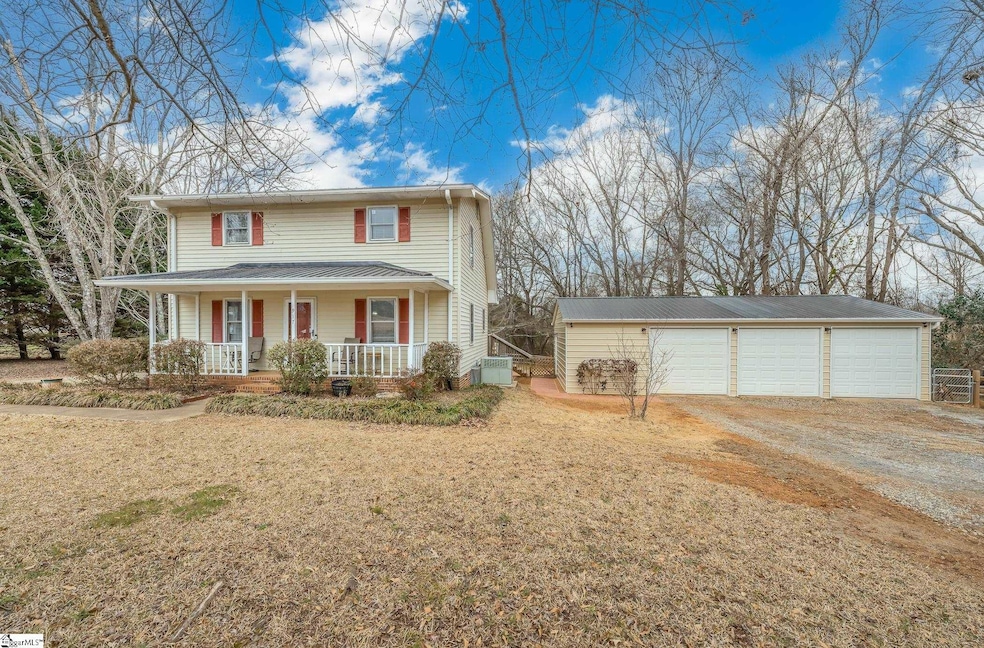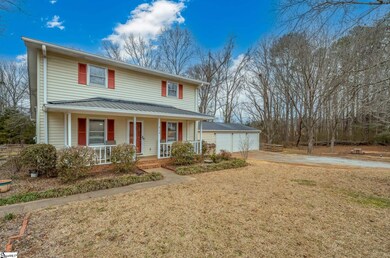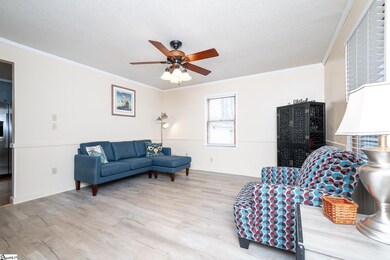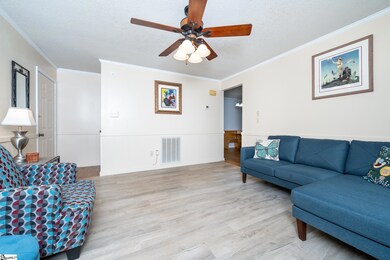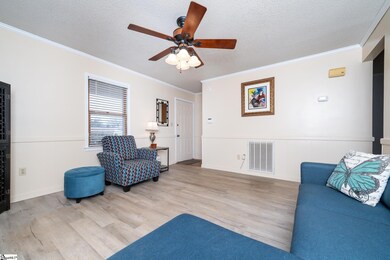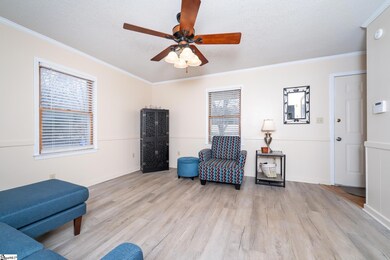
917 Whitten Rd Anderson, SC 29621
Highlights
- Deck
- Wooded Lot
- Wood Flooring
- Pendleton High School Rated A-
- 2-Story Property
- Granite Countertops
About This Home
As of March 2025Discover the charm of 917 Whitten Rd, a stunning ranch-style home in Anderson, SC, offering 4 bedrooms and 4.5 bathrooms on a private one-acre lot. This property is a true retreat, featuring a detached 3-car garage, a shaded porch perfect for relaxing, and a spacious back deck for outdoor gatherings. Inside, the main level boasts a luxurious primary bedroom with an attached en suite, and a flexible space that can serve as a den or a fourth bedroom, complete with an accessibility-equipped bathroom. Upstairs, two generously sized bedrooms each have their own private bathrooms, ensuring privacy and comfort for all. Enjoy the peace and serenity of this beautifully maintained property while still being conveniently located near local amenities. Don't miss the opportunity to call this exceptional home your own!
Last Agent to Sell the Property
Kristen Cox
Redfin Corporation License #126555

Home Details
Home Type
- Single Family
Est. Annual Taxes
- $1,551
Year Built
- 1981
Lot Details
- 1.01 Acre Lot
- Fenced Yard
- Level Lot
- Wooded Lot
- Few Trees
Home Design
- 2-Story Property
- Brick Exterior Construction
- Metal Roof
Interior Spaces
- 1,681 Sq Ft Home
- 1,800-1,999 Sq Ft Home
- Popcorn or blown ceiling
- Ceiling Fan
- Living Room
- Dining Room
- Crawl Space
- Storage In Attic
Kitchen
- Electric Oven
- Electric Cooktop
- Built-In Microwave
- Dishwasher
- Granite Countertops
- Laminate Countertops
Flooring
- Wood
- Ceramic Tile
- Luxury Vinyl Plank Tile
Bedrooms and Bathrooms
- 4 Bedrooms | 2 Main Level Bedrooms
- Walk-In Closet
- 4.5 Bathrooms
Laundry
- Laundry Room
- Laundry on main level
- Dryer
- Washer
Home Security
- Security System Owned
- Storm Windows
- Fire and Smoke Detector
Parking
- 3 Car Detached Garage
- Garage Door Opener
- Gravel Driveway
Outdoor Features
- Deck
- Outbuilding
- Front Porch
Schools
- Mount Lebanon Elementary School
- Riverside - Anderson 4 Middle School
- Pendleton High School
Utilities
- Forced Air Heating and Cooling System
- Multiple Heating Units
- Geothermal Heating and Cooling
- Electric Water Heater
- Septic Tank
- Cable TV Available
Listing and Financial Details
- Assessor Parcel Number 118-00-08-004-000
Ownership History
Purchase Details
Home Financials for this Owner
Home Financials are based on the most recent Mortgage that was taken out on this home.Purchase Details
Home Financials for this Owner
Home Financials are based on the most recent Mortgage that was taken out on this home.Purchase Details
Home Financials for this Owner
Home Financials are based on the most recent Mortgage that was taken out on this home.Map
Similar Homes in Anderson, SC
Home Values in the Area
Average Home Value in this Area
Purchase History
| Date | Type | Sale Price | Title Company |
|---|---|---|---|
| Deed | $325,000 | None Listed On Document | |
| Deed | $260,000 | -- | |
| Deed | $111,000 | -- |
Mortgage History
| Date | Status | Loan Amount | Loan Type |
|---|---|---|---|
| Open | $100,000 | New Conventional | |
| Previous Owner | $168,000 | New Conventional | |
| Previous Owner | $22,200 | Stand Alone Second |
Property History
| Date | Event | Price | Change | Sq Ft Price |
|---|---|---|---|---|
| 03/17/2025 03/17/25 | Sold | $325,000 | -3.0% | $181 / Sq Ft |
| 11/22/2024 11/22/24 | Price Changed | $335,000 | -2.9% | $186 / Sq Ft |
| 11/12/2024 11/12/24 | For Sale | $344,900 | +32.7% | $192 / Sq Ft |
| 11/16/2022 11/16/22 | Sold | $260,000 | -1.9% | $118 / Sq Ft |
| 10/06/2022 10/06/22 | Pending | -- | -- | -- |
| 10/03/2022 10/03/22 | For Sale | $265,000 | -- | $120 / Sq Ft |
Tax History
| Year | Tax Paid | Tax Assessment Tax Assessment Total Assessment is a certain percentage of the fair market value that is determined by local assessors to be the total taxable value of land and additions on the property. | Land | Improvement |
|---|---|---|---|---|
| 2024 | $1,665 | $10,420 | $1,440 | $8,980 |
| 2023 | $1,665 | $10,420 | $1,440 | $8,980 |
| 2022 | $600 | $4,420 | $720 | $3,700 |
| 2021 | $528 | $3,810 | $640 | $3,170 |
| 2020 | $519 | $3,810 | $640 | $3,170 |
| 2019 | $519 | $3,810 | $640 | $3,170 |
| 2018 | $523 | $3,810 | $640 | $3,170 |
| 2017 | -- | $3,810 | $640 | $3,170 |
| 2016 | $506 | $3,650 | $340 | $3,310 |
| 2015 | $508 | $3,650 | $340 | $3,310 |
| 2014 | $519 | $3,650 | $340 | $3,310 |
Source: Greater Greenville Association of REALTORS®
MLS Number: 1541756
APN: 118-00-08-004
- 2011 Donaldson Rd
- 2934 Lebanon Rd
- 2030 Donaldson Rd
- 21 Old American Blvd
- 00 Jolly Wingo Rd
- 0 Rogers Rd Unit Lot B-4 23214729
- 0 Rogers Rd Unit Lot B-4 11476581
- 2730 Lebanon Rd
- 1208 Marett Rd
- 101 Seven Oaks Dr
- 29 Zoey Dr Unit Lot 0309
- 29 Zoey Dr
- 600 Harper Rd
- 36 Zoey Dr Unit Lot 0325
- 36 Zoey Dr
- 45 Zoey Dr Unit Lot 0317
- 45 Zoey Dr
- 38 Zoey Dr Unit Lot 0324
- 38 Zoey Dr
- 40 Zoey Dr Unit Lot 0323
