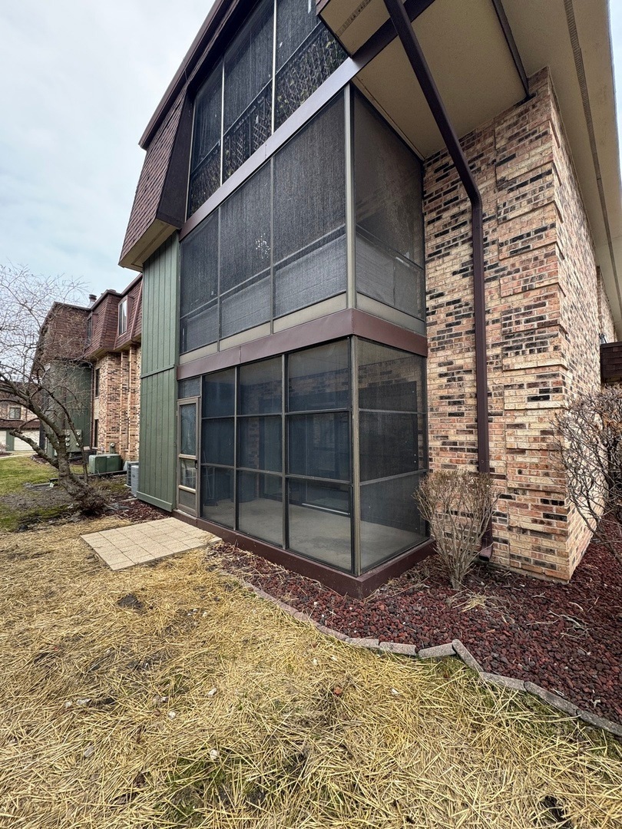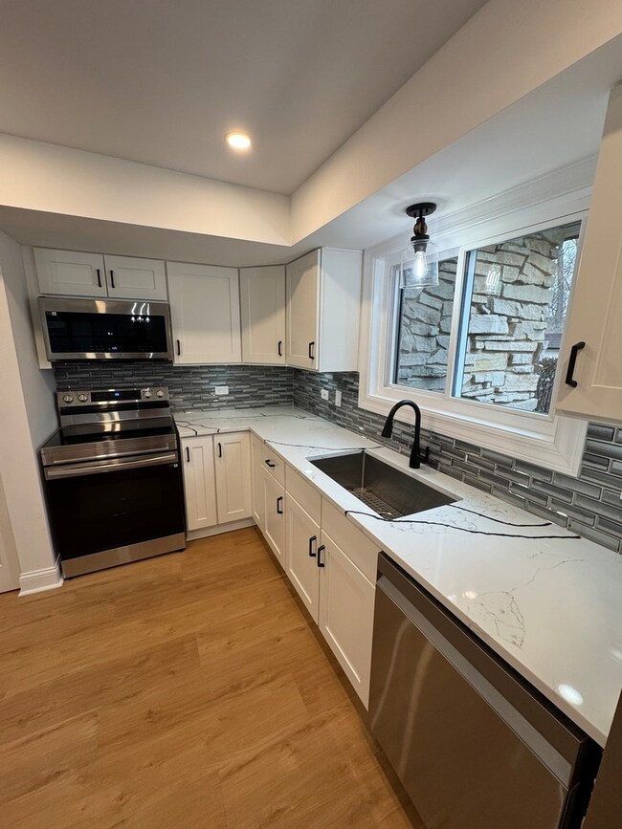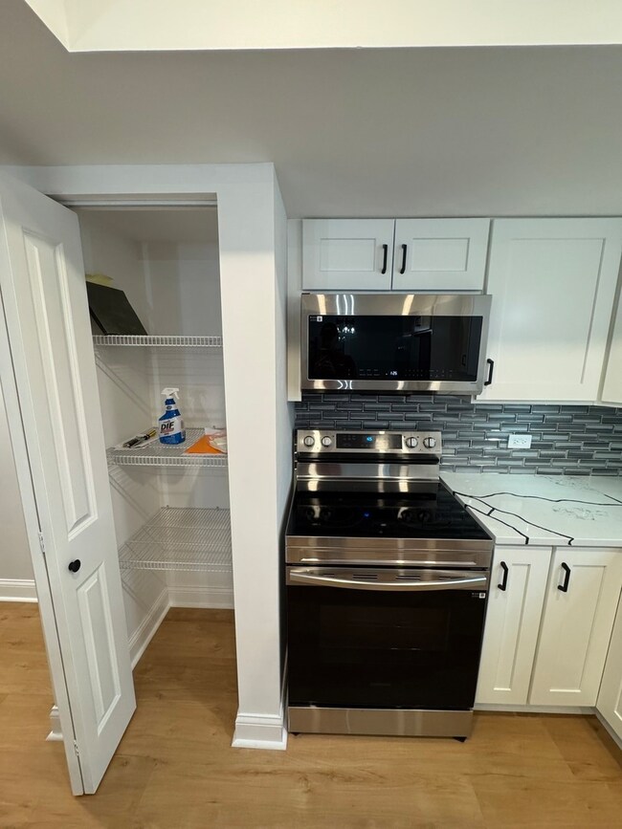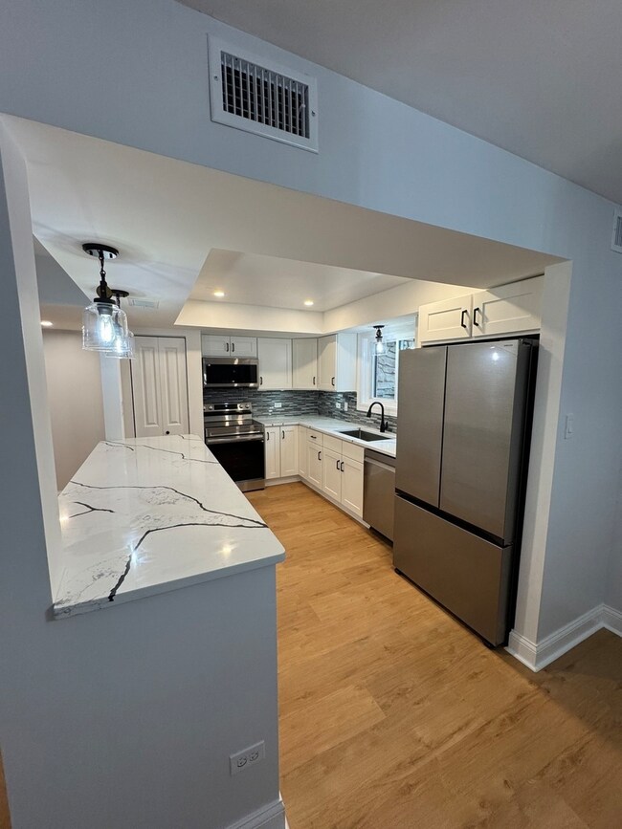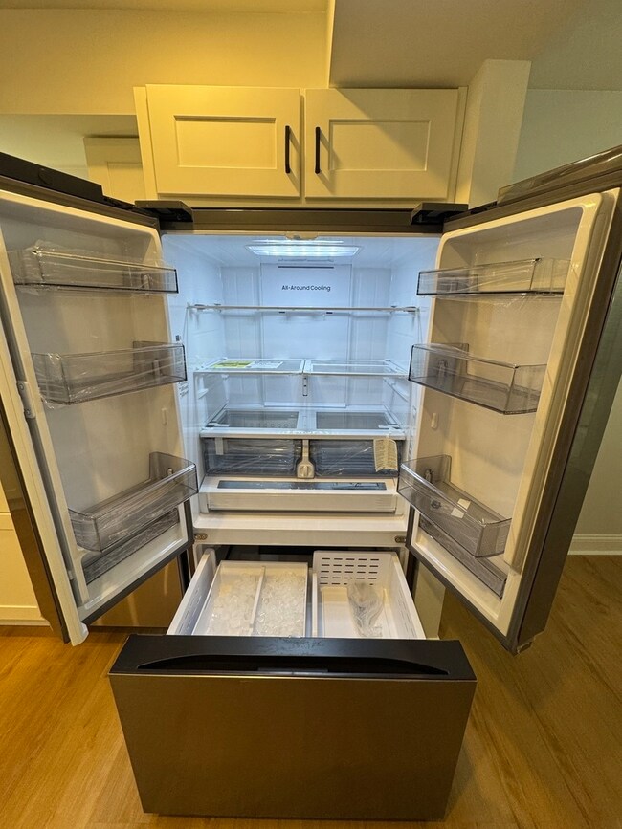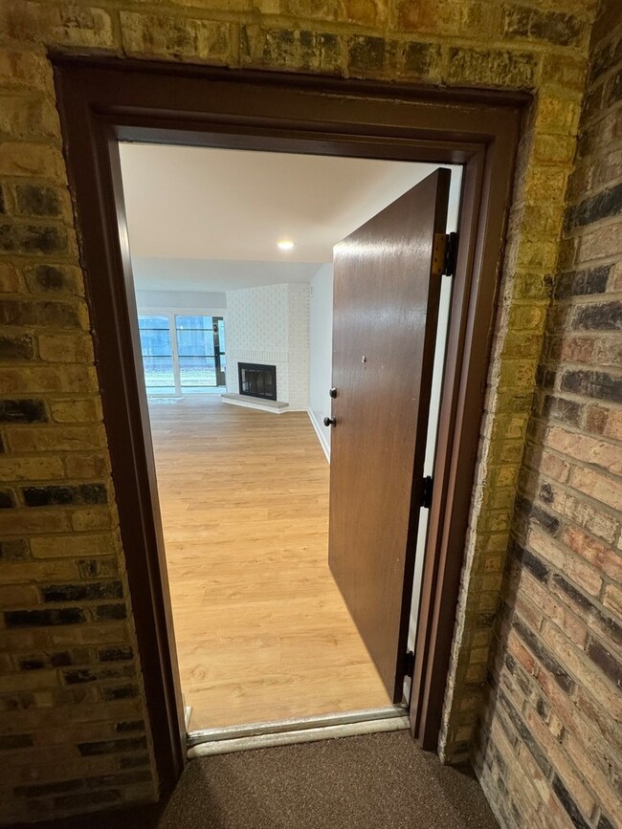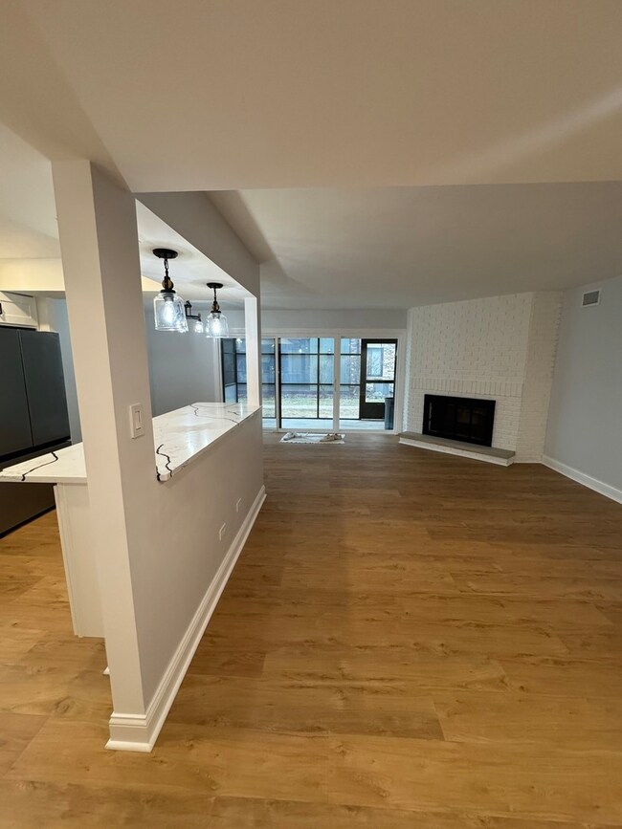
9170 South Rd Unit A Palos Hills, IL 60465
Highlights
- Pool House
- Open Floorplan
- Walk-In Closet
- Palos East Elementary School Rated A
- Main Floor Bedroom
- Patio
About This Home
As of May 2025Discover this beautifully renovated 2-bedroom, 2-bath condo, offering modern finishes and a spacious layout. Fully updated from the studs (excluding the furnace and water heater), this move-in-ready home provides a fresh and stylish living space. Located in a desirable community, enjoy fantastic amenities, including a swimming pool, green spaces, and fountains throughout. Perfect for those seeking comfort, convenience, and an active lifestyle. Prime location near shopping, dining, schools, and parks, with quick access to the interstate for an easy commute. Schedule your showing today!
Last Agent to Sell the Property
THE NAV AGENCY License #475202189 Listed on: 03/26/2025
Property Details
Home Type
- Condominium
Est. Annual Taxes
- $4,154
Year Built
- Built in 1976 | Remodeled in 2025
HOA Fees
- $263 Monthly HOA Fees
Parking
- 1 Car Garage
- Parking Included in Price
Home Design
- Brick Exterior Construction
Interior Spaces
- 1,140 Sq Ft Home
- 3-Story Property
- Open Floorplan
- Replacement Windows
- Window Treatments
- Family Room
- Living Room
- Dining Room
Flooring
- Carpet
- Laminate
Bedrooms and Bathrooms
- 2 Bedrooms
- 2 Potential Bedrooms
- Main Floor Bedroom
- Walk-In Closet
- Bathroom on Main Level
- 2 Full Bathrooms
Laundry
- Laundry Room
- Electric Dryer Hookup
Accessible Home Design
- Accessibility Features
- Level Entry For Accessibility
Outdoor Features
- Pool House
- Patio
Schools
- Palos East Elementary School
- Palos South Middle School
- Amos Alonzo Stagg High School
Utilities
- Central Air
- Heating Available
- Lake Michigan Water
Community Details
Overview
- Association fees include insurance, clubhouse, pool, exterior maintenance, lawn care, scavenger, snow removal
- 12 Units
- Bay Property Association, Phone Number (708) 429-0004
- Low-Rise Condominium
- Property managed by Woodsedge Phase II
Recreation
- Community Pool
- Park
Pet Policy
- Limit on the number of pets
- Dogs and Cats Allowed
Additional Features
- Community Storage Space
- Resident Manager or Management On Site
Ownership History
Purchase Details
Home Financials for this Owner
Home Financials are based on the most recent Mortgage that was taken out on this home.Purchase Details
Home Financials for this Owner
Home Financials are based on the most recent Mortgage that was taken out on this home.Purchase Details
Similar Homes in Palos Hills, IL
Home Values in the Area
Average Home Value in this Area
Purchase History
| Date | Type | Sale Price | Title Company |
|---|---|---|---|
| Warranty Deed | $276,000 | Chicago Title | |
| Warranty Deed | $150,000 | Elevation Title | |
| Interfamily Deed Transfer | -- | None Available |
Mortgage History
| Date | Status | Loan Amount | Loan Type |
|---|---|---|---|
| Open | $220,800 | New Conventional | |
| Previous Owner | $145,500 | New Conventional |
Property History
| Date | Event | Price | Change | Sq Ft Price |
|---|---|---|---|---|
| 05/09/2025 05/09/25 | Sold | $276,000 | 0.0% | $242 / Sq Ft |
| 04/02/2025 04/02/25 | Pending | -- | -- | -- |
| 04/02/2025 04/02/25 | Off Market | $276,000 | -- | -- |
| 03/26/2025 03/26/25 | For Sale | $275,000 | +83.3% | $241 / Sq Ft |
| 09/26/2024 09/26/24 | Price Changed | $150,000 | 0.0% | -- |
| 09/24/2024 09/24/24 | Sold | $150,000 | 0.0% | -- |
| 07/05/2024 07/05/24 | For Sale | $150,000 | -- | -- |
Tax History Compared to Growth
Tax History
| Year | Tax Paid | Tax Assessment Tax Assessment Total Assessment is a certain percentage of the fair market value that is determined by local assessors to be the total taxable value of land and additions on the property. | Land | Improvement |
|---|---|---|---|---|
| 2024 | $4,154 | $16,615 | $1,916 | $14,699 |
| 2023 | $3,554 | $16,615 | $1,916 | $14,699 |
| 2022 | $3,554 | $11,427 | $979 | $10,448 |
| 2021 | $3,315 | $11,425 | $978 | $10,447 |
| 2020 | $3,196 | $11,425 | $978 | $10,447 |
| 2019 | $2,573 | $9,429 | $895 | $8,534 |
| 2018 | $2,449 | $9,429 | $895 | $8,534 |
| 2017 | $2,385 | $9,429 | $895 | $8,534 |
| 2016 | $2,376 | $8,691 | $770 | $7,921 |
| 2015 | $2,348 | $8,691 | $770 | $7,921 |
| 2014 | $1,144 | $8,691 | $770 | $7,921 |
| 2013 | $906 | $8,140 | $770 | $7,370 |
Agents Affiliated with this Home
-
Olaf Wrzesinski

Seller's Agent in 2025
Olaf Wrzesinski
THE NAV AGENCY
(708) 369-4877
2 in this area
4 Total Sales
-
Blake Morgan

Buyer's Agent in 2025
Blake Morgan
john greene Realtor
(815) 988-0216
1 in this area
14 Total Sales
-
Joni Bradley-Scott

Seller's Agent in 2024
Joni Bradley-Scott
Keller Williams Preferred Rlty
(708) 393-1660
1 in this area
62 Total Sales
-
Dan Spitz

Buyer's Agent in 2024
Dan Spitz
eXp Realty
(773) 718-4136
2 in this area
102 Total Sales
Map
Source: Midwest Real Estate Data (MRED)
MLS Number: 12320541
APN: 23-22-200-045-1025
- 11138 Center Rd Unit 11138E2
- 11129 Northwest Rd Unit A
- 11114 Heritage Dr Unit 2D
- 9199 North Rd Unit E
- 9037 W 111th St
- 9197 North Rd Unit C
- 11111 Heritage Dr Unit 2A
- 16 Lucas Dr Unit 16
- 11103 W Cove Cir Unit 3D
- 31A Lucas Dr
- 35 Lucas Dr Unit 35
- 8697 W 111th St Unit 2D
- 11104 O Gorman Dr Unit 41B
- 19 Cour Leroux
- 7 Cour Versaille Unit 5
- 26 Cour Versaille Unit 26
- 19 Cour Saint Tropez
- 8 Cour Masson Unit 5
- 10 Cour Masson Unit 5
- 11030 S Theresa Cir Unit 3D
