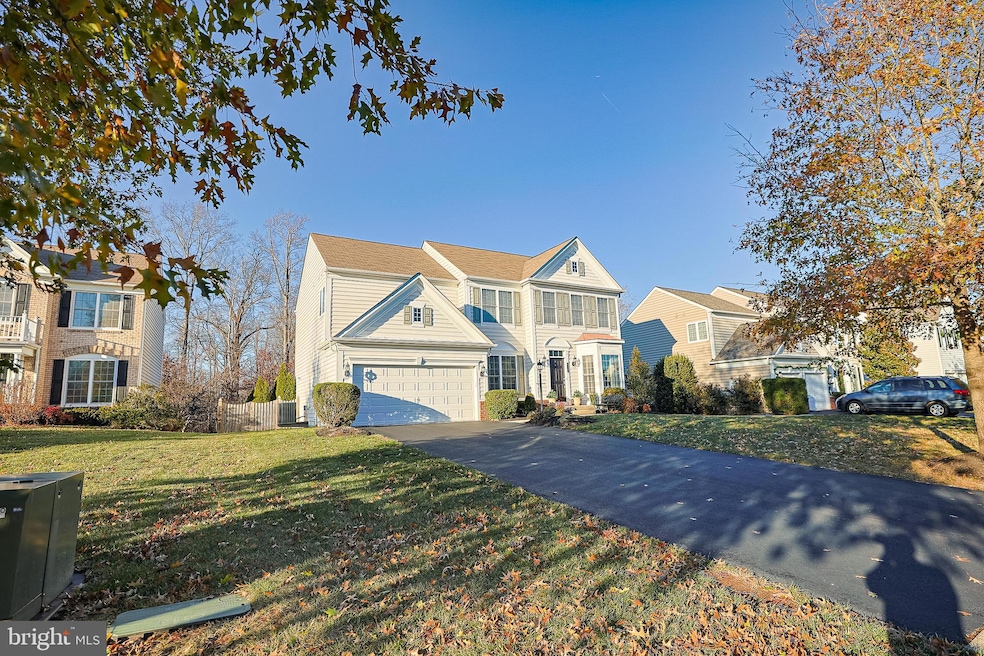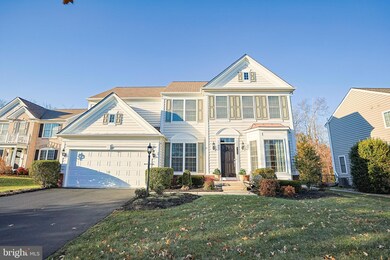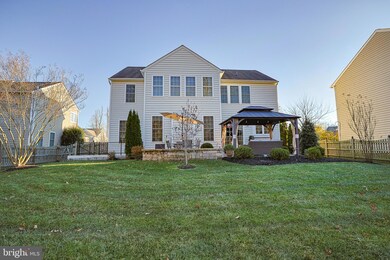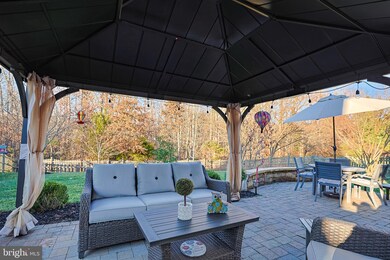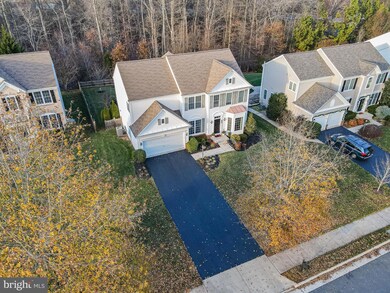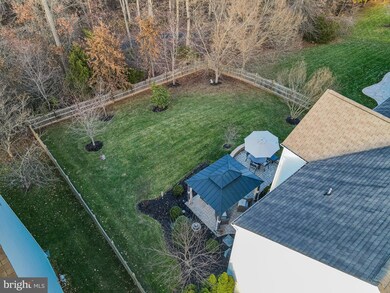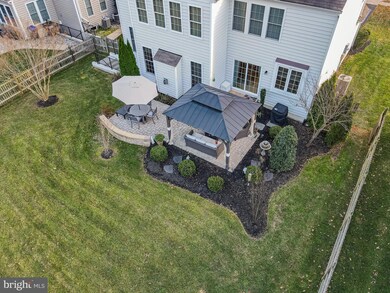
9172 Laurel Highlands Place Manassas, VA 20112
Longview NeighborhoodHighlights
- Second Kitchen
- Eat-In Gourmet Kitchen
- Colonial Architecture
- Osbourn Park High School Rated A
- Open Floorplan
- Recreation Room
About This Home
As of January 2025Welcome to 9172 Laurel Highlands Place, an impeccable residence tucked away on a stunning cul-de-sac lot in the highly desirable Mayfield Trace community of Manassas, VA. Offering over 3,600 finished square feet across three beautifully appointed levels, this home is a perfect blend of timeless elegance and modern comfort. Nestled on a premium quarter-acre lot backing to tranquil trees, the property features a fully fenced backyard with manicured professional landscaping, a sprawling patio with a sitting wall, and a stunning gazebo—a private retreat for entertaining or quiet relaxation. Step inside to discover a main level filled with elevated details. Beautiful hardwood floors, oversized baseboard trim, and neutral custom paint create an inviting foundation. The formal living room with a bay window mirrors the sophisticated formal dining room, which boasts crown molding, chair rail molding, and picture frame molding, and provides walk-thru access to your gorgeous kitchen. A chef’s delight, this masterpiece features a substantial island with pendant lighting, a large pantry, granite counters, generous cabinetry, stone subway-style backsplash, SS appliances including double wall ovens PLUS built in microwave PLUS 5-burner gas cooktop, and a welcoming breakfast room adjacent to double sliding glass doors inviting you to your outdoor paradise. Moving on, you’ll love the private study with French doors and elevated wall moldings, offering the perfect space for work or reflection. The heart of the home is the majestic 2-story great room, a light-filled space anchored by a gorgeous gas fireplace with a marble surround, a tall white mantel, and a glass door. This striking feature is flanked by towering windows, creating a breathtaking setting for both everyday living and entertaining. Upstairs, the owner's retreat offers a luxurious escape, featuring an oversized tray ceiling, a large walk-in closet, and an elegant spa bath with a corner soaking tub, a large shower, and a double sink vanity with granite counters. Three additional spacious bedrooms, a lovely full bath with granite counters, and a walk-in laundry room complete the upper level. The large walk-up basement adds even more living space, featuring TWO multi-purpose dens with topper windows and closets, a spacious recreation room offering endless possibilities, and a kitchenette/hospitality area equipped with built-in wall cabinets, a granite-topped counter with sink, mini fridge, microwave, and table space. Adding to the flexibility of the lower level is a full bath and a storage room. With so many options for personalization, this basement truly offers the potential to fit your lifestyle needs! You'll love all of the above, plus an oversized garage and extra-long driveway to welcome all of your guests. Conveniently located, this home is just minutes from major commuter routes, top-rated schools, shopping, and entertainment, offering unparalleled accessibility without compromising on serenity. Don’t miss your chance to own this extraordinary home. Schedule your private showing today to experience the unmatched beauty and comfort of 9172 Laurel Highlands Place!
Last Agent to Sell the Property
Presidential Realty Group License #0225222935 Listed on: 12/14/2024
Home Details
Home Type
- Single Family
Est. Annual Taxes
- $5,867
Year Built
- Built in 2010
Lot Details
- 0.27 Acre Lot
- Property is in excellent condition
- Property is zoned R4
HOA Fees
- $90 Monthly HOA Fees
Parking
- 2 Car Attached Garage
- 6 Driveway Spaces
- Oversized Parking
- Front Facing Garage
- Garage Door Opener
Home Design
- Colonial Architecture
- Composition Roof
Interior Spaces
- Property has 3 Levels
- Open Floorplan
- Built-In Features
- Chair Railings
- Crown Molding
- Tray Ceiling
- Two Story Ceilings
- Ceiling Fan
- Recessed Lighting
- Heatilator
- Fireplace With Glass Doors
- Marble Fireplace
- Fireplace Mantel
- Gas Fireplace
- Double Pane Windows
- Vinyl Clad Windows
- Window Treatments
- Bay Window
- Window Screens
- Sliding Doors
- Entrance Foyer
- Great Room
- Family Room Off Kitchen
- Living Room
- Formal Dining Room
- Den
- Recreation Room
- Storage Room
- Basement
Kitchen
- Eat-In Gourmet Kitchen
- Second Kitchen
- Breakfast Area or Nook
- Built-In Self-Cleaning Oven
- Cooktop
- Built-In Microwave
- Ice Maker
- Dishwasher
- Stainless Steel Appliances
- Kitchen Island
- Upgraded Countertops
- Disposal
Flooring
- Wood
- Carpet
- Ceramic Tile
Bedrooms and Bathrooms
- 4 Bedrooms
- En-Suite Primary Bedroom
- En-Suite Bathroom
- Walk-In Closet
- Soaking Tub
- Bathtub with Shower
- Walk-in Shower
Laundry
- Laundry Room
- Laundry on upper level
- Dryer
- Washer
Eco-Friendly Details
- Energy-Efficient Appliances
- Energy-Efficient Windows
Outdoor Features
- Patio
- Exterior Lighting
- Rain Gutters
Schools
- Bennett Elementary School
- Parkside Middle School
- Osbourn Park High School
Utilities
- 90% Forced Air Heating and Cooling System
- Vented Exhaust Fan
- Natural Gas Water Heater
- Cable TV Available
Listing and Financial Details
- Tax Lot 07
- Assessor Parcel Number 7794-56-1151
Community Details
Overview
- Association fees include common area maintenance, management, road maintenance, snow removal, trash
- Mayfield Trace Homeowners Association, Inc. HOA
- Mayfield Trace Subdivision, Devereux Floorplan
- Property Manager
Amenities
- Common Area
Recreation
- Community Playground
- Jogging Path
Ownership History
Purchase Details
Home Financials for this Owner
Home Financials are based on the most recent Mortgage that was taken out on this home.Purchase Details
Home Financials for this Owner
Home Financials are based on the most recent Mortgage that was taken out on this home.Similar Homes in Manassas, VA
Home Values in the Area
Average Home Value in this Area
Purchase History
| Date | Type | Sale Price | Title Company |
|---|---|---|---|
| Deed | $800,000 | First American Title | |
| Deed | $800,000 | First American Title | |
| Deed | $387,825 | Dba Pgp Title |
Mortgage History
| Date | Status | Loan Amount | Loan Type |
|---|---|---|---|
| Previous Owner | $310,260 | New Conventional |
Property History
| Date | Event | Price | Change | Sq Ft Price |
|---|---|---|---|---|
| 01/10/2025 01/10/25 | Sold | $800,000 | +1.9% | $221 / Sq Ft |
| 12/17/2024 12/17/24 | Pending | -- | -- | -- |
| 12/14/2024 12/14/24 | For Sale | $785,000 | -- | $216 / Sq Ft |
Tax History Compared to Growth
Tax History
| Year | Tax Paid | Tax Assessment Tax Assessment Total Assessment is a certain percentage of the fair market value that is determined by local assessors to be the total taxable value of land and additions on the property. | Land | Improvement |
|---|---|---|---|---|
| 2024 | $5,745 | $577,700 | $166,000 | $411,700 |
| 2023 | $5,481 | $526,800 | $148,400 | $378,400 |
| 2022 | $5,555 | $491,300 | $144,300 | $347,000 |
| 2021 | $5,473 | $447,900 | $131,200 | $316,700 |
| 2020 | $6,465 | $417,100 | $131,200 | $285,900 |
| 2019 | $6,200 | $400,000 | $131,200 | $268,800 |
| 2018 | $4,844 | $401,200 | $131,200 | $270,000 |
| 2017 | $4,968 | $402,600 | $131,200 | $271,400 |
| 2016 | $5,122 | $419,500 | $134,000 | $285,500 |
| 2015 | $4,773 | $393,200 | $125,200 | $268,000 |
| 2014 | $4,773 | $382,000 | $120,300 | $261,700 |
Agents Affiliated with this Home
-
Patty Toman

Seller's Agent in 2025
Patty Toman
Presidential Realty Group
(571) 331-5791
2 in this area
80 Total Sales
-
Zee AlMaliky

Buyer's Agent in 2025
Zee AlMaliky
Keller Williams Capital Properties
(571) 212-9670
1 in this area
54 Total Sales
Map
Source: Bright MLS
MLS Number: VAPW2084678
APN: 7794-56-1151
- 9184 Laurel Highlands Place
- 10872 Mayfield Trace Place
- 10793 Hinton Way
- 8937 Garrett Way
- 10765 Hinton Way
- 10578 Talisa Ln
- 8913 Old Dominion Dr
- 10744 Hinton Way
- 9659 Allegro Dr
- 10723 Caledonia Meadow Dr
- 10653 Hinton Way
- 8775 Elsing Green Dr
- 9757 Cheshire Ridge Cir
- 9730 Allegro Dr
- 8790 Kensington Church St
- 10884 Peachwood Dr
- 9220 Niki Place Unit 202
- 10305 Butternut Cir
- 10950 Pennycress St
- 10921 Pennycress St
