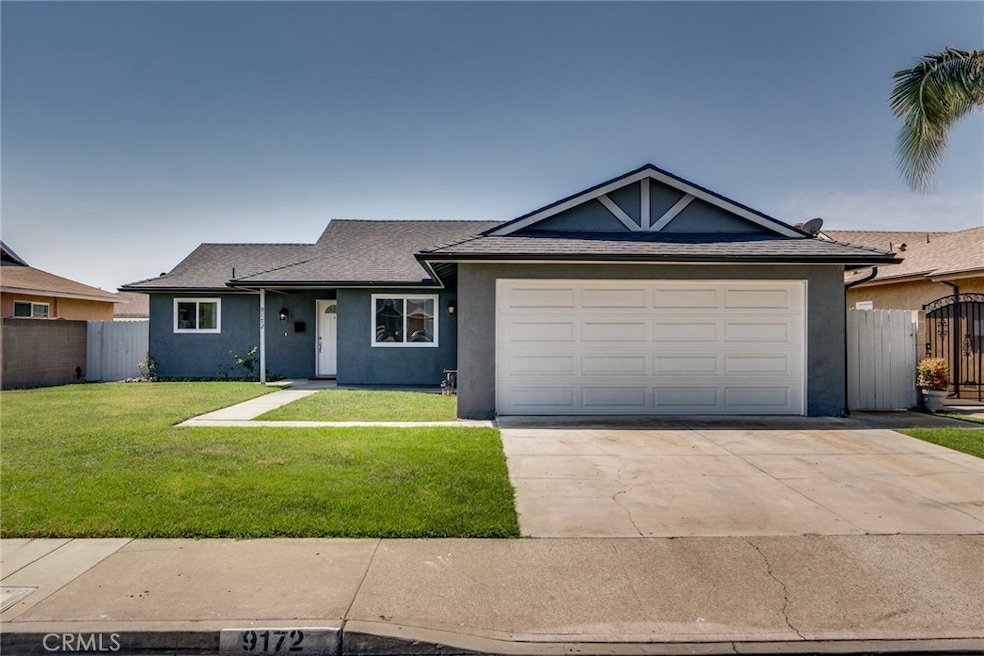
9172 Margate Cir Westminster, CA 92683
Star View NeighborhoodEstimated payment $6,705/month
Highlights
- Open Floorplan
- Property is near a park
- Lawn
- McGarvin Intermediate School Rated A
- Quartz Countertops
- 2-minute walk to Coronet Park
About This Home
Welcome to this beautifully maintained single-family home located on a peaceful cul-de-sac in the heart of Westminster, just a short walk to Coronet Park. Featuring 3 bedrooms, 2 bathrooms, and 1,278 sq. ft of living space on a spacious 6,000 sq. ft lot, this home is perfect those looking for comfort and convenience.
Originally built in 1968, the home has been tastefully upgraded with modern features, including a brand-new roof, central air conditioning and heating, fresh interior paint, and new tile flooring throughout. The remodeled kitchen boasts sleek quartz countertops, a free standing stovetop oven, and microwave, making it a great space for cooking and entertaining. The 2-car garage is fully drywalled, providing a clean and functional area for parking, storage, or even a workshop setup. The backyard offers plenty of room to relax or entertain.
Located in a quiet neighborhood near schools, parks, shopping, and major freeways—this move-in ready home offers the ideal blend of comfort, style, and location.
Listing Agent
Realty One Group West Brokerage Phone: 714-353-9608 License #01992418 Listed on: 08/06/2025

Home Details
Home Type
- Single Family
Est. Annual Taxes
- $9,824
Year Built
- Built in 1968
Lot Details
- 6,000 Sq Ft Lot
- Cul-De-Sac
- Wood Fence
- Block Wall Fence
- Landscaped
- Sprinkler System
- Lawn
- Front Yard
Parking
- 2 Car Attached Garage
- 2 Open Parking Spaces
- Parking Available
- Driveway
Home Design
- Turnkey
- Slab Foundation
- Shingle Roof
Interior Spaces
- 1,278 Sq Ft Home
- 1-Story Property
- Open Floorplan
- Recessed Lighting
- Insulated Windows
- Blinds
- Sliding Doors
- Panel Doors
- Family Room Off Kitchen
- Living Room
- Storage
- Tile Flooring
Kitchen
- Open to Family Room
- Breakfast Bar
- Gas Oven
- Gas Range
- Microwave
- Kitchen Island
- Quartz Countertops
Bedrooms and Bathrooms
- 3 Bedrooms | 1 Main Level Bedroom
- Mirrored Closets Doors
- 2 Full Bathrooms
- Quartz Bathroom Countertops
- Bathtub with Shower
- Exhaust Fan In Bathroom
Laundry
- Laundry Room
- Gas And Electric Dryer Hookup
Home Security
- Carbon Monoxide Detectors
- Fire and Smoke Detector
Outdoor Features
- Patio
- Exterior Lighting
- Front Porch
Schools
- La Quinta High School
Utilities
- Central Heating and Cooling System
- Natural Gas Connected
- Phone Available
- Cable TV Available
Additional Features
- Accessible Parking
- Property is near a park
Listing and Financial Details
- Tax Lot 49
- Tax Tract Number 6560
- Assessor Parcel Number 14348231
- $697 per year additional tax assessments
Community Details
Overview
- No Home Owners Association
Recreation
- Park
- Bike Trail
Map
Home Values in the Area
Average Home Value in this Area
Tax History
| Year | Tax Paid | Tax Assessment Tax Assessment Total Assessment is a certain percentage of the fair market value that is determined by local assessors to be the total taxable value of land and additions on the property. | Land | Improvement |
|---|---|---|---|---|
| 2025 | $9,824 | $848,966 | $769,530 | $79,436 |
| 2024 | $9,824 | $832,320 | $754,441 | $77,879 |
| 2023 | $9,644 | $816,000 | $739,648 | $76,352 |
| 2022 | $9,437 | $800,000 | $725,145 | $74,855 |
| 2021 | $1,504 | $79,143 | $33,305 | $45,838 |
| 2020 | $1,488 | $78,332 | $32,964 | $45,368 |
| 2019 | $1,470 | $76,797 | $32,318 | $44,479 |
| 2018 | $1,449 | $75,292 | $31,685 | $43,607 |
| 2017 | $1,433 | $73,816 | $31,064 | $42,752 |
| 2016 | $1,391 | $72,369 | $30,455 | $41,914 |
| 2015 | $1,375 | $71,282 | $29,997 | $41,285 |
| 2014 | $1,348 | $69,886 | $29,409 | $40,477 |
Property History
| Date | Event | Price | Change | Sq Ft Price |
|---|---|---|---|---|
| 08/06/2025 08/06/25 | For Sale | $1,075,000 | -- | $841 / Sq Ft |
Purchase History
| Date | Type | Sale Price | Title Company |
|---|---|---|---|
| Deed | -- | -- |
Mortgage History
| Date | Status | Loan Amount | Loan Type |
|---|---|---|---|
| Previous Owner | $80,000 | Credit Line Revolving |
Similar Homes in the area
Source: California Regional Multiple Listing Service (CRMLS)
MLS Number: OC25176950
APN: 143-482-31
- 15300 Magnolia St Unit 101
- 8962 Barcelona Plaza
- 9800 Bolsa Ave Unit 54
- 9800 Bolsa Ave Unit 30
- 9142 Sabre Ln
- 9201 Wintergreen Cir
- 15911 Quartz St
- 9543 Andover Cir
- 9385 Thyme Ave
- 14752 Donegal Dr
- 16086 Sweetleaf St
- 9256 Crocus Ave
- 9851 Bolsa Ave Unit 20
- 8331 Gumwood Cir
- 8200 Bolsa Ave Unit 63
- 8200 Bolsa Ave Unit 42
- 16148 Caribou St
- 15311 Cadiz Dr
- 14711 Riata St
- 8252 Mcfadden Ave
- 15720 Rose Ln
- 8911 Blackheath Cir
- 22 Sorbonne St
- 15123 Brookhurst St
- 15862 Caltech Cir
- 14806 Apricot Ln
- 15130 Brookhurst St
- 15100 Brookhurst St
- 14807 Harmony Ln
- 9321 Salem Ave
- 8952 Mcclure Ave
- 8400 Edinger Ave
- 16301 Shadbush St
- 8211 San Angelo Dr
- 15790 Las Flores St
- 8882-8912 Heil Ave
- 9687 Azalea Cir
- 16141 Malaga Ln
- 8462 Heil Ave
- 7780 Bolsa Ave






