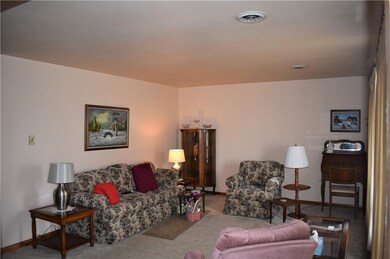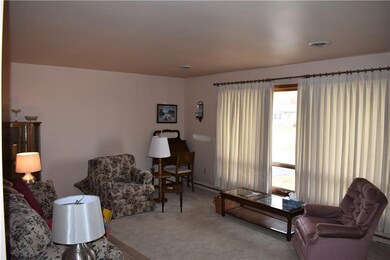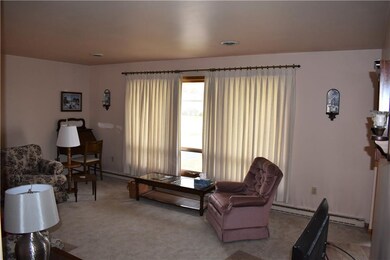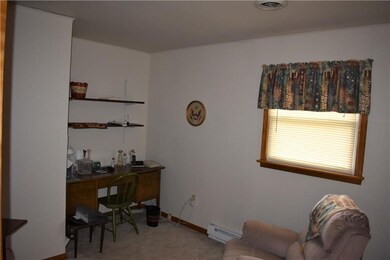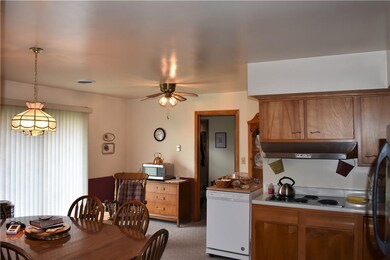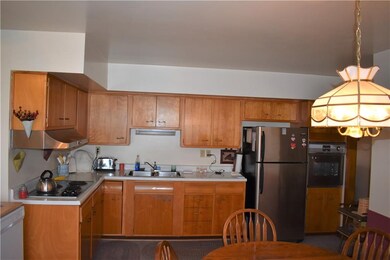
9172 N Marr Rd Columbus, IN 47203
Highlights
- Ranch Style House
- Woodwork
- Central Air
- 2 Car Attached Garage
- Patio
- Combination Kitchen and Dining Room
About This Home
As of September 2024Well maintained 3 bd 1.5 ba ranch home in great location. Located in Armuth Acres you have a country feel while being in a subdivision and convenient to town. This home has been wonderfully maintained and offers spacious rooms, large kitchen and living room. With a little updating you can turn this home into your dream home! The large yard allows you plenty of privacy! Newer roof and a/c unit.
Last Agent to Sell the Property
Dean Wagner LLC License #RB14039484 Listed on: 12/03/2018
Last Buyer's Agent
Julie Timmons
RE/MAX Real Estate Prof

Home Details
Home Type
- Single Family
Est. Annual Taxes
- $364
Year Built
- Built in 1963
Parking
- 2 Car Attached Garage
- Driveway
Home Design
- Ranch Style House
- Block Foundation
- Aluminum Siding
- Stone
Interior Spaces
- 1,480 Sq Ft Home
- Woodwork
- Vinyl Clad Windows
- Combination Kitchen and Dining Room
- Fire and Smoke Detector
Kitchen
- Oven
- Electric Cooktop
- Free-Standing Freezer
- Dishwasher
Bedrooms and Bathrooms
- 3 Bedrooms
Laundry
- Dryer
- Washer
Utilities
- Central Air
- Baseboard Heating
- Septic Tank
Additional Features
- Patio
- 0.44 Acre Lot
Community Details
- Armuth Acres Subdivision
Listing and Financial Details
- Assessor Parcel Number 030620440004700006
Ownership History
Purchase Details
Home Financials for this Owner
Home Financials are based on the most recent Mortgage that was taken out on this home.Purchase Details
Home Financials for this Owner
Home Financials are based on the most recent Mortgage that was taken out on this home.Purchase Details
Similar Homes in Columbus, IN
Home Values in the Area
Average Home Value in this Area
Purchase History
| Date | Type | Sale Price | Title Company |
|---|---|---|---|
| Deed | $247,000 | Near North Title Group | |
| Warranty Deed | -- | -- | |
| Warranty Deed | $134,900 | Royal Title Service |
Property History
| Date | Event | Price | Change | Sq Ft Price |
|---|---|---|---|---|
| 09/11/2024 09/11/24 | Sold | $247,000 | +3.0% | $167 / Sq Ft |
| 08/03/2024 08/03/24 | Pending | -- | -- | -- |
| 07/31/2024 07/31/24 | For Sale | $239,900 | +77.8% | $162 / Sq Ft |
| 05/17/2019 05/17/19 | Sold | $134,900 | -2.2% | $91 / Sq Ft |
| 05/08/2019 05/08/19 | Pending | -- | -- | -- |
| 05/03/2019 05/03/19 | For Sale | $137,900 | 0.0% | $93 / Sq Ft |
| 04/16/2019 04/16/19 | Pending | -- | -- | -- |
| 04/12/2019 04/12/19 | For Sale | $137,900 | 0.0% | $93 / Sq Ft |
| 03/29/2019 03/29/19 | Pending | -- | -- | -- |
| 03/07/2019 03/07/19 | Price Changed | $137,900 | -3.5% | $93 / Sq Ft |
| 02/14/2019 02/14/19 | Price Changed | $142,900 | -3.4% | $97 / Sq Ft |
| 02/01/2019 02/01/19 | For Sale | $147,900 | 0.0% | $100 / Sq Ft |
| 01/02/2019 01/02/19 | Pending | -- | -- | -- |
| 12/03/2018 12/03/18 | For Sale | $147,900 | -- | $100 / Sq Ft |
Tax History Compared to Growth
Tax History
| Year | Tax Paid | Tax Assessment Tax Assessment Total Assessment is a certain percentage of the fair market value that is determined by local assessors to be the total taxable value of land and additions on the property. | Land | Improvement |
|---|---|---|---|---|
| 2024 | $1,007 | $176,800 | $43,500 | $133,300 |
| 2023 | $992 | $175,400 | $43,500 | $131,900 |
| 2022 | $973 | $157,000 | $43,500 | $113,500 |
| 2021 | $2,717 | $143,500 | $32,900 | $110,600 |
| 2020 | $2,339 | $116,000 | $32,900 | $83,100 |
| 2019 | $595 | $111,200 | $32,900 | $78,300 |
| 2018 | $572 | $111,200 | $32,900 | $78,300 |
| 2017 | $371 | $108,100 | $32,900 | $75,200 |
| 2016 | $364 | $103,200 | $28,000 | $75,200 |
| 2014 | $345 | $93,600 | $28,000 | $65,600 |
Agents Affiliated with this Home
-

Seller's Agent in 2024
Jennifer Podgorny
Hoosier Region Realty LLC
(219) 613-3838
47 Total Sales
-
Timothy Bishop
T
Buyer's Agent in 2024
Timothy Bishop
JF Property Group
(812) 595-6895
21 Total Sales
-
Tyler Meyer

Seller's Agent in 2019
Tyler Meyer
Dean Wagner LLC
(812) 657-1283
124 Total Sales
-

Buyer's Agent in 2019
Julie Timmons
RE/MAX
(513) 313-9037
99 Total Sales
Map
Source: MIBOR Broker Listing Cooperative®
MLS Number: MBR21609694
APN: 03-06-20-440-004.700-006
- 8981 N 325 E
- 5030 E 800 N
- 4712 Clairmont Dr
- 4697 W Ridge Dr
- 0 River Rd
- 4651 Maplelawn Dr
- 4640 Autumn Ridge Dr
- 4641 Autumn Ridge Dr
- 3751 Sycamore Bend Way N
- 3792 Taylor Ct
- 650 North St
- 3691 Sycamore Bend Way N
- 4605 Clairmont Dr
- 3638 Sycamore Bend Way N
- 3657 Sycamore Bend Way S
- 3806 Sycamore Bend Way S
- 3736 Sycamore Bend Way S
- 3676 Sycamore Bend Way S
- 3717 Sycamore Bend Way S
- 3737 Sycamore Bend Way S

