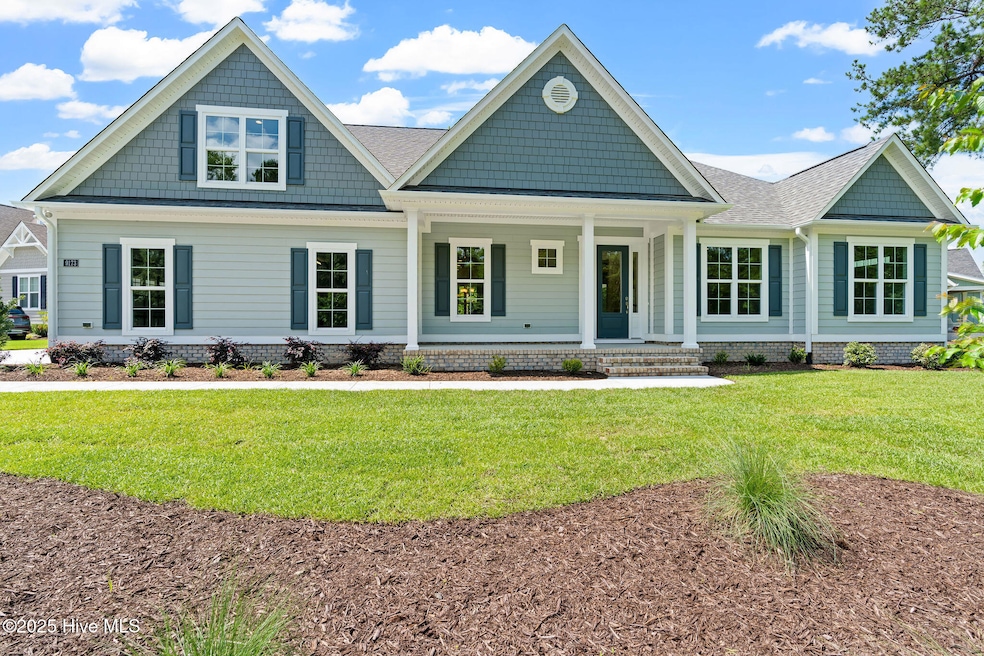
9173 Fallen Pear Ln NE Leland, NC 28451
Estimated payment $4,965/month
Highlights
- Community Beach Access
- Fitness Center
- Clubhouse
- Boat Dock
- Gated Community
- Main Floor Primary Bedroom
About This Home
Welcome to the Turtle Cove Plan by Horizon Homes of Wilmington- Where Style Meets Functionality. This thoughtfully designed 3-bedroom, 3.5-bath home features a desirable split-bedroom layout with a first-floor study and a serene screened-in covered back porch. The open-concept living space is anchored by a chef-inspired kitchen complete with a gas range, vented hood, wall-mounted oven, built-in microwave, and a spacious island offering cabinetry on both sides for maximum storage.The owner's suite boasts a luxurious zero-entry tiled shower, while 9' ceilings, crown molding throughout, a cozy fireplace, 71/4'' baseboards, and durable LVT/LVP flooring add elegance and comfort throughout the home. Upstairs, a generous retreat with a full bath provides a perfect guest suite or second living space.Energy efficiency and smart technology are built-in, including radiant barrier roof decking, Low-E windows and doors, a 15 SEER HVAC system, and WiFi-programmable thermostats. The oversized finished garage is fully insulated and features a belt-driven insulated garage door for added convenience. Located in The Bluffs on the Cape Fear, residents enjoy resort-style amenities including a private beach club with beach access, marina and boat dock, clubhouse, pool, fitness center, pickleball courts, basketball court, playground, dog park, RV/boat storage, and more. All just 15 minutes from historic downtown Wilmington.
Listing Agent
Coldwell Banker Sea Coast Advantage-Leland License #237992 Listed on: 05/09/2025

Home Details
Home Type
- Single Family
Est. Annual Taxes
- $481
Year Built
- Built in 2025
Lot Details
- 0.31 Acre Lot
- Lot Dimensions are 190x121x169
- Irrigation
- Property is zoned Co-R-7500
HOA Fees
- $135 Monthly HOA Fees
Home Design
- Raised Foundation
- Slab Foundation
- Wood Frame Construction
- Architectural Shingle Roof
- Stick Built Home
Interior Spaces
- 2,675 Sq Ft Home
- 2-Story Property
- Ceiling Fan
- 1 Fireplace
- Double Pane Windows
- Combination Dining and Living Room
- Partially Finished Attic
- Washer and Dryer Hookup
Kitchen
- Built-In Oven
- Dishwasher
- ENERGY STAR Qualified Appliances
- Kitchen Island
- Disposal
Flooring
- Carpet
- Tile
- Luxury Vinyl Plank Tile
Bedrooms and Bathrooms
- 3 Bedrooms
- Primary Bedroom on Main
- Walk-in Shower
Parking
- 2 Car Attached Garage
- Garage Door Opener
- Driveway
Eco-Friendly Details
- ENERGY STAR/CFL/LED Lights
- No or Low VOC Paint or Finish
Outdoor Features
- Covered patio or porch
Schools
- Lincoln Elementary School
- Leland Middle School
- North Brunswick High School
Utilities
- Zoned Heating and Cooling
- Heat Pump System
- Programmable Thermostat
- Tankless Water Heater
Listing and Financial Details
- Tax Lot 645
- Assessor Parcel Number 006lc026
Community Details
Overview
- Watermark Properties Association, Phone Number (910) 691-2904
- The Bluffs On The Cape Fear Subdivision
- Maintained Community
Recreation
- Boat Dock
- RV or Boat Storage in Community
- Community Beach Access
- Tennis Courts
- Community Basketball Court
- Pickleball Courts
- Community Playground
- Fitness Center
- Community Pool
- Dog Park
- Trails
Additional Features
- Clubhouse
- Gated Community
Map
Home Values in the Area
Average Home Value in this Area
Tax History
| Year | Tax Paid | Tax Assessment Tax Assessment Total Assessment is a certain percentage of the fair market value that is determined by local assessors to be the total taxable value of land and additions on the property. | Land | Improvement |
|---|---|---|---|---|
| 2024 | $481 | $137,500 | $137,500 | $0 |
| 2023 | -- | $137,500 | $137,500 | $0 |
Property History
| Date | Event | Price | Change | Sq Ft Price |
|---|---|---|---|---|
| 05/09/2025 05/09/25 | For Sale | $874,900 | -- | $327 / Sq Ft |
Purchase History
| Date | Type | Sale Price | Title Company |
|---|---|---|---|
| Warranty Deed | $165,000 | None Listed On Document |
Mortgage History
| Date | Status | Loan Amount | Loan Type |
|---|---|---|---|
| Open | $506,000 | Construction |
Similar Homes in Leland, NC
Source: Hive MLS
MLS Number: 100506466
APN: 006LC026
- 9186 Fallen Pear Ln NE
- 3828 Crab Catcher Loop NE
- 9136 Fallen Pear Ln NE
- 3916 Flint Rock Rd NE
- 3810 River Park Way NE
- 9362 Purple Martin Ct NE
- 9319 Fallen Pear Ln NE
- 9335 Fallen Pear Ln NE
- 9273 Buccaneer NE
- 9011 River Glenn Loop NE
- 9315 Buccaneer Ct NE
- 3752 River Park Way
- 9363 Orange Manor Ct NE
- 9394 Grey Leaf Ct NE
- 9385 Fallen Pear Ln NE
- 9362 Fallen Pear Ln NE
- 3841 Hallmark Rd NE
- 84 Acre Private Island Cape Fear Rive
- 3441 Belle Meade Way NE
- 3997 Bay Colony Rd NE
- 9396 Bar Harbour Way NE
- 3794 Old Crabapple Ct NE
- 867 Ashlar Cir
- 5290 Vespar Ct
- 1604 Royal Pine Ct
- 9504 Huckabee Dr NE
- 1953 Jeffrey Stokes Dr NE
- 1112 Crestfield Way
- 1718 Pepperwood Way
- 1165 Amber Pines Dr
- 8067 Purchase Place NE
- 8067 Purchase Place NE Unit Sanibel
- 8067 Purchase Place NE Unit Newport
- 8067 Purchase Place NE Unit Kiawah
- 2007 Isabella Park Blvd
- 2007 Isabella Park Blvd Unit Evans
- 2007 Isabella Park Blvd Unit Kershaw
- 1022 Lake Norman Ln
- 1032 Lake Norman Ln
- 4032 NW Ne Rd






