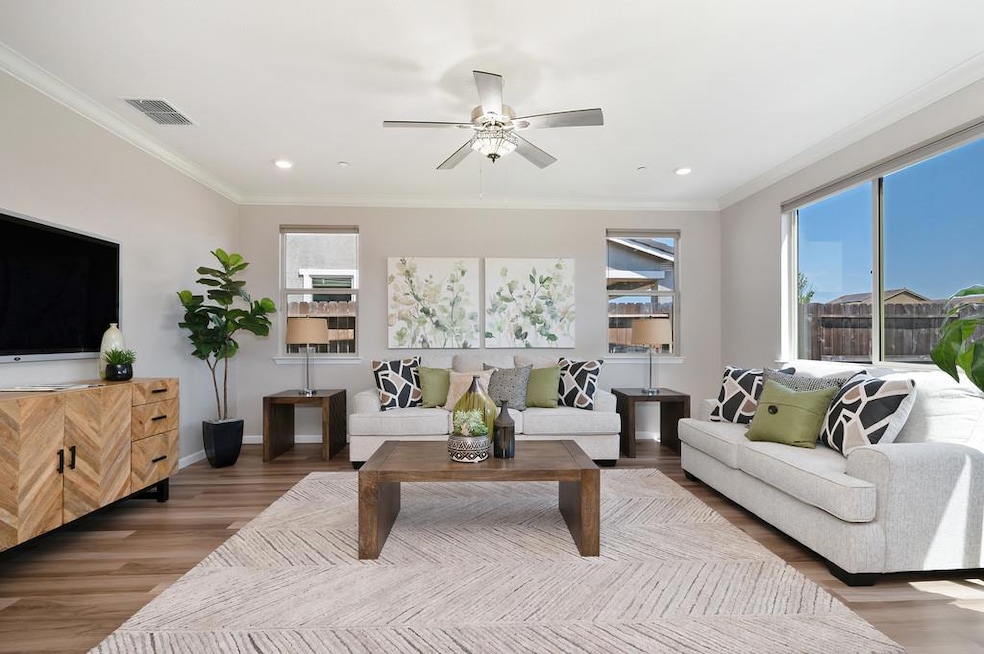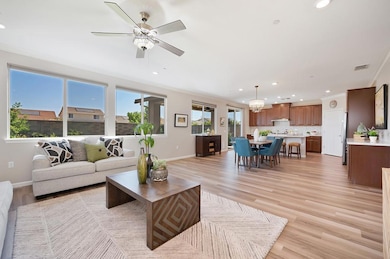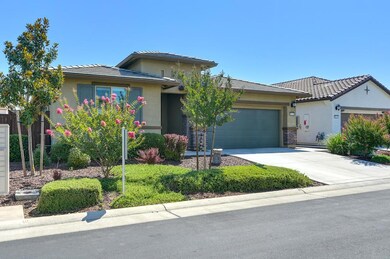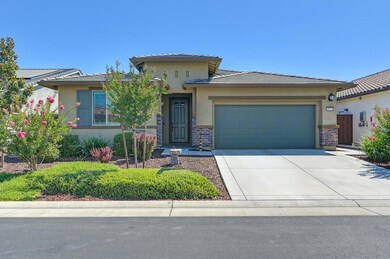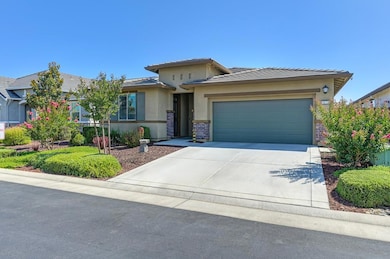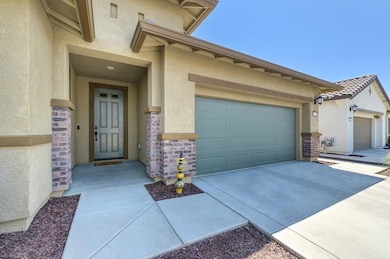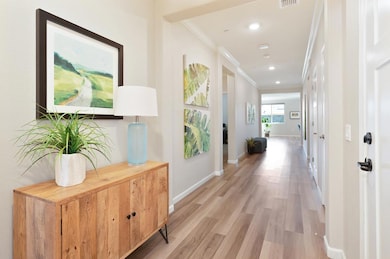9173 Vervain Way Sacramento, CA 95829
Estimated payment $3,996/month
Highlights
- Fitness Center
- Gated Community
- Property is near a clubhouse
- Active Adult
- Clubhouse
- Contemporary Architecture
About This Home
Welcome to the sought after Vineyard Creek Active Adult community! Upgrades galore in this beautiful Lennar built home that features a junior ADU with its own entrance, bathroom and kitchen! Beautiful vinyl plank flooring, quartz counters, owned ten panel solar system, GE Profile stainless steel appliances, drawers & cabinets feature pull outs for easy access, cellular window shades, shutters, crown moulding, great laundry room with sink and a huge walk in storage closet, smart home with three thermostats, fire sprinklers, large lot that features Clementine, Meyer lemon, blueberry, thornless berry, pineapple guava and fig fruit trees! The Resort features tons of activities, fitness room, lodge with double sided fireplace & kitchen, community garden, vineyard area, picnic tables, fire pit, two lighted Pickle Ball courts, Bocce ball court, sparkling pool, spa and much more! Whether you are looking to be active, social or just relax-you can find just what you need down the street at The Resort!
Home Details
Home Type
- Single Family
Est. Annual Taxes
- $7,412
Year Built
- Built in 2021 | Remodeled
Lot Details
- 6,708 Sq Ft Lot
- South Facing Home
- Wood Fence
- Landscaped
- Sprinklers on Timer
- Property is zoned RD5
HOA Fees
- $210 Monthly HOA Fees
Parking
- 2 Car Garage
- Front Facing Garage
- Garage Door Opener
- Driveway
Home Design
- Contemporary Architecture
- Planned Development
- Slab Foundation
- Frame Construction
- Tile Roof
- Stucco
Interior Spaces
- 2,206 Sq Ft Home
- 1-Story Property
- Crown Molding
- Ceiling Fan
- Double Pane Windows
- Window Treatments
- Window Screens
- Formal Entry
- Great Room
- Living Room
- Formal Dining Room
- Recreation Room with Fireplace
Kitchen
- Breakfast Area or Nook
- Breakfast Bar
- Walk-In Pantry
- Self-Cleaning Oven
- Built-In Gas Range
- Microwave
- Plumbed For Ice Maker
- Dishwasher
- Kitchen Island
- Quartz Countertops
- Disposal
Flooring
- Carpet
- Vinyl
Bedrooms and Bathrooms
- 3 Bedrooms
- Retreat
- Walk-In Closet
- 3 Full Bathrooms
- In-Law or Guest Suite
- Quartz Bathroom Countertops
- Secondary Bathroom Double Sinks
- Bathtub with Shower
- Separate Shower
- Window or Skylight in Bathroom
Laundry
- Laundry Room
- Dryer
- Washer
- Sink Near Laundry
- Laundry Cabinets
Home Security
- Carbon Monoxide Detectors
- Fire and Smoke Detector
Accessible Home Design
- Accessible Full Bathroom
- Accessible Doors
Utilities
- Central Heating and Cooling System
- 220 Volts
- Gas Water Heater
- Sewer in Street
- Cable TV Available
Additional Features
- Pre-Wired For Photovoltaic Solar
- Covered Patio or Porch
- Property is near a clubhouse
Listing and Financial Details
- Assessor Parcel Number 065-0370-005-0000
Community Details
Overview
- Active Adult
- Association fees include management, common areas, organized activities, pool, recreation facility, road, maintenance exterior
- Heritage At Vineyard Creek Association, Phone Number (916) 925-9000
- Built by Lennar
- Vineyard Creek Subdivision, Tuscan Floorplan
- Mandatory home owners association
Recreation
- Outdoor Game Court
- Recreation Facilities
- Fitness Center
- Exercise Course
- Community Pool
- Community Spa
- Park
Additional Features
- Clubhouse
- Gated Community
Map
Home Values in the Area
Average Home Value in this Area
Tax History
| Year | Tax Paid | Tax Assessment Tax Assessment Total Assessment is a certain percentage of the fair market value that is determined by local assessors to be the total taxable value of land and additions on the property. | Land | Improvement |
|---|---|---|---|---|
| 2025 | $7,412 | $413,784 | $111,064 | $302,720 |
| 2024 | $7,412 | $405,672 | $108,887 | $296,785 |
| 2023 | $7,202 | $397,718 | $106,752 | $290,966 |
| 2022 | $7,038 | $389,920 | $104,659 | $285,261 |
| 2021 | $4,360 | $132,389 | $55,389 | $77,000 |
| 2020 | $3,621 | $54,822 | $54,822 | $0 |
| 2019 | $3,259 | $53,748 | $53,748 | $0 |
Property History
| Date | Event | Price | List to Sale | Price per Sq Ft |
|---|---|---|---|---|
| 10/13/2025 10/13/25 | Pending | -- | -- | -- |
| 08/27/2025 08/27/25 | For Sale | $599,950 | -- | $272 / Sq Ft |
Purchase History
| Date | Type | Sale Price | Title Company |
|---|---|---|---|
| Quit Claim Deed | -- | Lennar Title Inc | |
| Grant Deed | $528,500 | Lennar Title Inc |
Source: MetroList
MLS Number: 225112551
APN: 065-0370-005
- 0 Bar Du Ln Unit 225111952
- 0 Bar Du Ln Unit 225111956
- 9216 Florin Rd
- 9204 Florin Rd
- 9276 Red Thistle Ct
- 9236 Summer Holly Way
- 7506 Clear Lake Alley
- 7513 Blue Bell Cir
- 7304 Hedge Ave
- 9038 Nota Way
- 9034 Nota Way
- 7346 Keleli St
- 9013 Allegretto Way
- RESIDENCE 2161 Plan at Redwood IV at Vineyard Parke
- 8855 Hila Way
- RESIDENCE 2689 Plan at Redwood IV at Vineyard Parke
- Residence 2214 Plan at Cortese at Vineyard Parke
- Residence 2704 Plan at Bordeaux II at Vineyard Parke
- 8856 Hila Way
- Residence 1900 Plan at Calabria at Vineyard Parke
