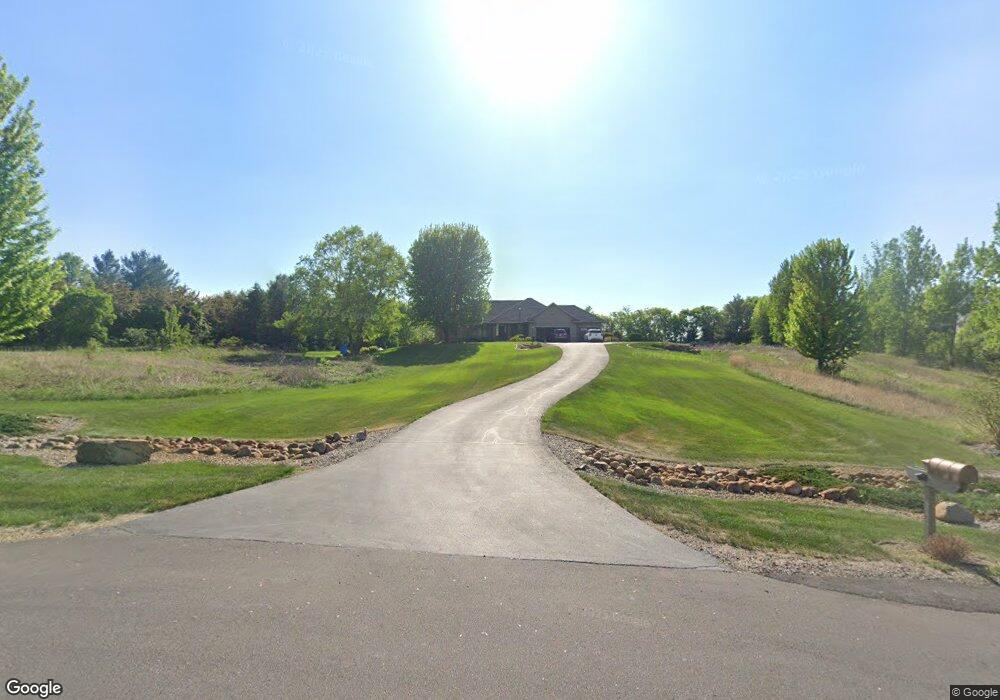9173 Xenia St Loretto, MN 55357
Estimated Value: $815,000 - $860,000
4
Beds
4
Baths
4,140
Sq Ft
$201/Sq Ft
Est. Value
About This Home
This home is located at 9173 Xenia St, Loretto, MN 55357 and is currently estimated at $831,695, approximately $200 per square foot. 9173 Xenia St is a home located in Hennepin County with nearby schools including Hanover Elementary School, Buffalo Community Middle School, and Buffalo Senior High School.
Ownership History
Date
Name
Owned For
Owner Type
Purchase Details
Closed on
Oct 15, 2021
Sold by
Schultz Gregory A and Schultz Cheryl L
Bought by
Thomas Ted and Giese Jayme Rae
Current Estimated Value
Home Financials for this Owner
Home Financials are based on the most recent Mortgage that was taken out on this home.
Original Mortgage
$594,915
Outstanding Balance
$543,135
Interest Rate
2.88%
Mortgage Type
New Conventional
Estimated Equity
$288,560
Purchase Details
Closed on
May 4, 2020
Sold by
Schultz Gregory A and Schultz Cheryl L
Bought by
Schultz Gregory A and Schultz Cheryl L
Purchase Details
Closed on
Jan 9, 1998
Sold by
Homes By Design Images Inc
Bought by
Schlutz Gregory A and Schlutz Cheryl L
Create a Home Valuation Report for This Property
The Home Valuation Report is an in-depth analysis detailing your home's value as well as a comparison with similar homes in the area
Home Values in the Area
Average Home Value in this Area
Purchase History
| Date | Buyer | Sale Price | Title Company |
|---|---|---|---|
| Thomas Ted | $699,900 | Guardian Title Llc | |
| Schultz Gregory A | -- | None Listed On Document | |
| Schlutz Gregory A | $289,461 | -- |
Source: Public Records
Mortgage History
| Date | Status | Borrower | Loan Amount |
|---|---|---|---|
| Open | Thomas Ted | $594,915 |
Source: Public Records
Tax History Compared to Growth
Tax History
| Year | Tax Paid | Tax Assessment Tax Assessment Total Assessment is a certain percentage of the fair market value that is determined by local assessors to be the total taxable value of land and additions on the property. | Land | Improvement |
|---|---|---|---|---|
| 2024 | $8,422 | $699,200 | $201,400 | $497,800 |
| 2023 | $8,167 | $687,100 | $177,700 | $509,400 |
| 2022 | $6,965 | $640,000 | $147,000 | $493,000 |
| 2021 | $6,755 | $542,000 | $132,000 | $410,000 |
| 2020 | $6,987 | $515,000 | $118,000 | $397,000 |
| 2019 | $6,100 | $505,000 | $118,000 | $387,000 |
| 2018 | $6,156 | $479,000 | $109,000 | $370,000 |
| 2017 | $5,598 | $424,000 | $95,000 | $329,000 |
| 2016 | $5,059 | $369,000 | $100,000 | $269,000 |
| 2015 | $4,888 | $355,000 | $107,000 | $248,000 |
| 2014 | -- | $390,000 | $119,000 | $271,000 |
Source: Public Records
Map
Nearby Homes
- 5955 84th Ln N
- 8800 Grace Ln N
- 9520 Scott St
- 8634 Whisper Creek Trail
- 10009 Holloway Farms Rd
- xxxx Jalger Ave SE
- The Madison Plan at Kettering Creek - Kettering Creek Villas
- The Windsor Villa Plan at Kettering Creek - Kettering Creek Villas
- The Windsor Plan at Kettering Creek - Kettering Creek Villas
- The Madison Villa Plan at Kettering Creek - Kettering Creek Villas
- The Augusta Plan at Kettering Creek - Kettering Creek Villas
- The Augusta Villa Plan at Kettering Creek - Kettering Creek Villas
- 5230 Rebecca Park Trail
- 2663 Weston Way
- 2999 Weston Way
- 7495 Fern Ct
- 2169 Ibson Ave SE
- 291 Liberty Dr
- TBD 4th St NE
- 335 Liberty Dr
- 9173 9173 Xenia-Street-
- 9173 9173 Xenia St
- 9151 Xenia Ct
- 9197 Xenia St
- 9194 Xenia St
- 9170 Xenia St
- 9170 Xenia St
- 9119 Xenia Ct
- 9170 9170 Xenia St
- 9325 9325 Xenia-Street-
- 9325 Xenia St
- 9325 Xenia St
- 65 Address Unassigned
- 9330 Xenia St
- 9330 Xenia St
- 9355 Xenia St
- 9097 Xenia St
- 9086 Xenia St
- 9086 9086 Xenia St
- 9086 9086 Xenia-Street-
