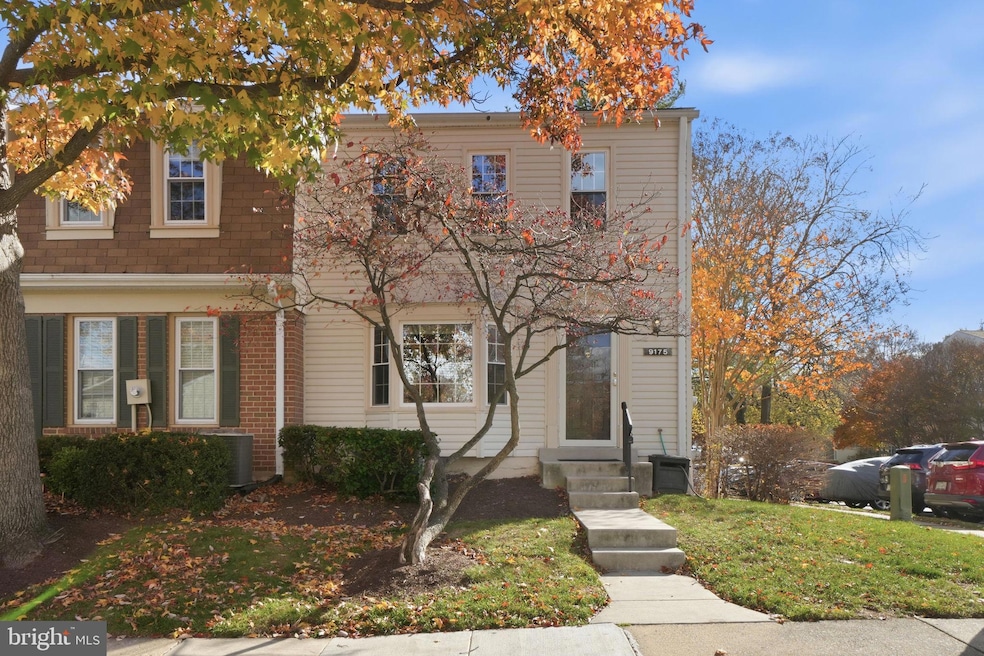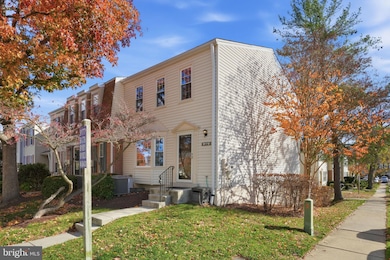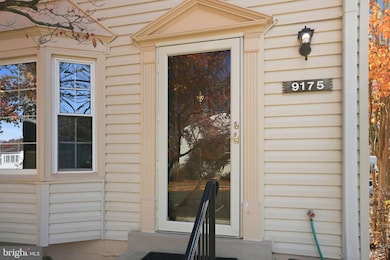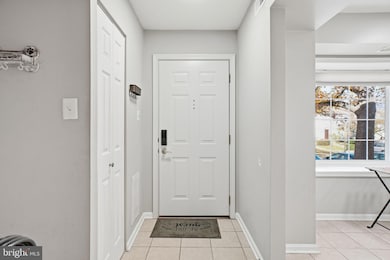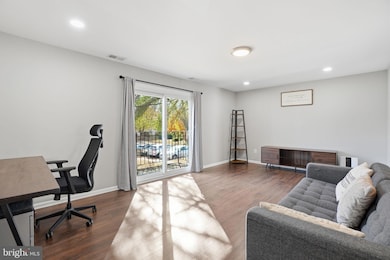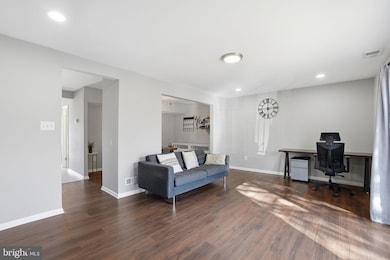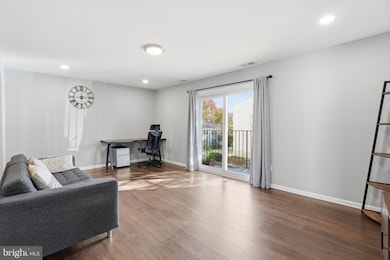Highlights
- Colonial Architecture
- Deck
- Community Pool
- White Oaks Elementary School Rated A-
- No HOA
- Tennis Courts
About This Home
Welcome to 9175 Broken Oak Place — a charming end-unit townhome in the heart of Burke! Tucked into a peaceful, tree-lined community, this spacious three-level home offers the perfect blend of comfort and convenience. The main and upper levels feature gleaming hardwood floors and abundant natural light. The kitchen is warm and inviting with granite countertops, stainless steel appliances, a large bay window, and an eat-in breakfast area — ideal for enjoying morning coffee or casual meals.
Upstairs, you’ll find well-sized bedrooms and updated bathrooms with modern finishes. The lower level includes a washer and dryer, extra storage, and flexible space for a home office, gym, or cozy den. Outside, enjoy your own private patio area and beautifully maintained community grounds.
Living in this sought-after Burke neighborhood means access to top-rated Fairfax County schools, a community pool, tennis courts, and tot lots, all covered by the condo association. Reserved parking is including, with plenty of additional open parking for guests. Commuters will love the prime location—just minutes to the Burke Centre VRE Station, Fairfax County Parkway, I-495, and Route 123, making trips to D.C., Fort Belvoir, and Tysons a breeze. Nearby shopping and dining options abound, including Burke Centre Shopping Center, Target, Starbucks, and local restaurants.
If you’re seeking a serene home with unbeatable access to everything Northern Virginia offers, this is the perfect place to call home. Qualifications: minimum credit score of 675, income of at least 3x the monthly rent
Townhouse Details
Home Type
- Townhome
Est. Annual Taxes
- $4,682
Year Built
- Built in 1974
Home Design
- Colonial Architecture
- Slab Foundation
- Shingle Roof
- Composition Roof
- Aluminum Siding
Interior Spaces
- 1,512 Sq Ft Home
- Property has 3 Levels
- Bay Window
Bedrooms and Bathrooms
- 3 Bedrooms
Improved Basement
- Partial Basement
- Connecting Stairway
- Laundry in Basement
Parking
- Off-Street Parking
- 1 Assigned Parking Space
Outdoor Features
- Deck
Schools
- Lake Braddock High School
Utilities
- Forced Air Heating and Cooling System
- Electric Water Heater
Listing and Financial Details
- Residential Lease
- Security Deposit $2,800
- $150 Move-In Fee
- No Smoking Allowed
- 15-Month Min and 18-Month Max Lease Term
- Available 11/8/25
- Assessor Parcel Number 0784 14 0039B
Community Details
Overview
- No Home Owners Association
- Association fees include common area maintenance, pool(s), lawn maintenance, exterior building maintenance, water
- Keene Mill Woods Subdivision
Amenities
- Common Area
- Party Room
Recreation
- Tennis Courts
- Community Playground
- Community Pool
Pet Policy
- Pets allowed on a case-by-case basis
- Pet Size Limit
- Pet Deposit $500
Map
Source: Bright MLS
MLS Number: VAFX2277910
APN: 0784-14-0039B
- 6433 Fenestra Ct Unit 56B
- 6314 Draco St
- 6311 Fenestra Ct Unit 137B
- 6427 Old Scotts Ct
- 9075 Andromeda Dr
- 6200 Erman Ct
- 6465 Blarney Stone Ct
- 9521 Cherry Oak Ct
- 9523 Cherry Oak Ct
- 9239 Sand Creek Ct
- 9505 Scorpio Ln
- 6606 Huntsman Blvd
- 9515 Debra Spradlin Ct
- 6710 Red Jacket Rd
- 9472 Lapstrake Ln
- 6163 Forest Creek Ln
- 8652 Tuttle Rd
- 6143 Green Hollow Ct
- 6403 Velliety Ln
- 6901 Huntsman Blvd
- 9164 Broken Oak Place
- 9218 Sprucewood Rd
- 9256 Sprucewood Rd
- 9004 Mulvaney Ct
- 6518 Alexis Ln
- 6260 Rathlin Dr
- 6312 Teakwood Ct
- 6358 Shaundale Dr
- 8914 Shamrock Ct
- 9425 William Kirk Ln
- 9440 William Kirk Ln
- 9120 Conservation Way
- 6226 Hillside Rd
- 9560 Cherry Oak Ct
- 6602 Huntsman Blvd
- 6715 Grey Fox Dr
- 9472 Lapstrake Ln
- 9671 Britford Dr
- 5838 Crowfoot Dr
- 8525 Burling Wood Dr
