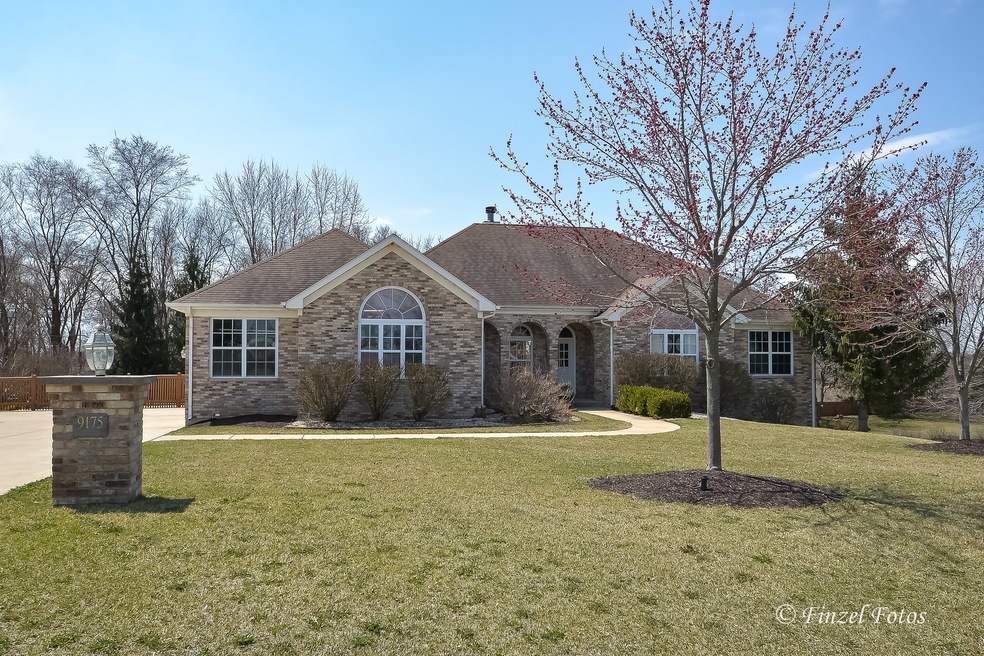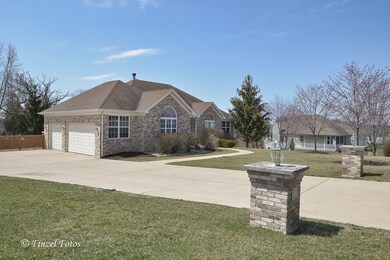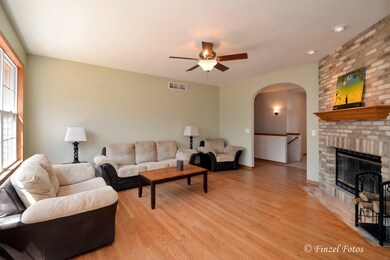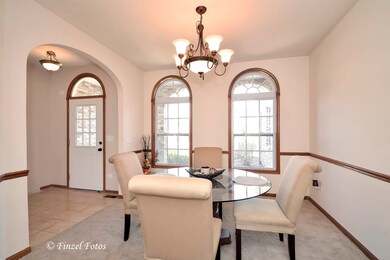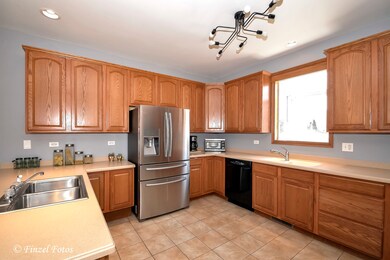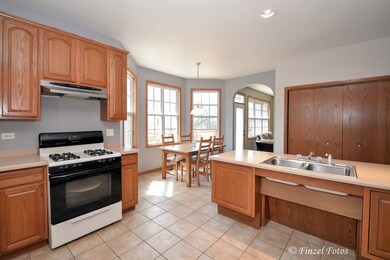
9175 Red Barn Dr Unit 9 Wonder Lake, IL 60097
Estimated Value: $387,000 - $404,000
Highlights
- Second Kitchen
- Landscaped Professionally
- Recreation Room
- Woodstock North High School Rated A-
- Deck
- Wood Flooring
About This Home
As of June 2018Stately brick pillars welcome you to this beautiful Ranch home with full walkout basement & 3 car attached garage! Great room with fireplace overlooks expansive deck & large fully fenced yard with cozy fire pit area! Lovely dining room, large kitchen offers 42" Cabinets & dual sinks. Master suite with separate shower & walk in closet. Bright & spacious Lower level with high ceilings has an in-law suite with kitchen, full bath, rec room and very large bedroom. High efficiency furnace, newer sump pump, 50 gallon Hot water heater, Intercom system, heater hook up in garage, & fully dry walled garage. Underground sprinkler system. One of main floor bedrooms does not have a closet. Home being sold as-is, some windows have broken seals. This home cannot replaced for this price!
Last Buyer's Agent
Eric Sadowski
arhome realty License #475128225

Home Details
Home Type
- Single Family
Est. Annual Taxes
- $8,438
Year Built
- 2004
Lot Details
- Landscaped Professionally
HOA Fees
- $8 per month
Parking
- Attached Garage
- Parking Available
- Garage Transmitter
- Garage Door Opener
- Driveway
- Parking Included in Price
- Garage Is Owned
Home Design
- Walk-Out Ranch
- Brick Exterior Construction
- Slab Foundation
- Asphalt Shingled Roof
- Vinyl Siding
Interior Spaces
- Gas Log Fireplace
- Recreation Room
- Wood Flooring
- Laundry on main level
Kitchen
- Second Kitchen
- Breakfast Bar
- Walk-In Pantry
Bedrooms and Bathrooms
- Main Floor Bedroom
- Primary Bathroom is a Full Bathroom
- In-Law or Guest Suite
- Bathroom on Main Level
- Dual Sinks
- Separate Shower
Finished Basement
- Walk-Out Basement
- Exterior Basement Entry
- Finished Basement Bathroom
Outdoor Features
- Balcony
- Deck
Utilities
- Forced Air Heating and Cooling System
- Heating System Uses Gas
- Well
- Private or Community Septic Tank
Listing and Financial Details
- Homeowner Tax Exemptions
- $3,000 Seller Concession
Ownership History
Purchase Details
Home Financials for this Owner
Home Financials are based on the most recent Mortgage that was taken out on this home.Purchase Details
Home Financials for this Owner
Home Financials are based on the most recent Mortgage that was taken out on this home.Purchase Details
Purchase Details
Home Financials for this Owner
Home Financials are based on the most recent Mortgage that was taken out on this home.Purchase Details
Home Financials for this Owner
Home Financials are based on the most recent Mortgage that was taken out on this home.Similar Homes in the area
Home Values in the Area
Average Home Value in this Area
Purchase History
| Date | Buyer | Sale Price | Title Company |
|---|---|---|---|
| Rozalski Bernadeta | $251,500 | Heritage Title Co | |
| Thiesse Benjamin | $218,000 | Attorneys Title Guaranty Fun | |
| Federal National Mortgage Association | -- | None Available | |
| Bassak Anthony J | $374,181 | First American Title | |
| Woodridge Homes Inc | -- | Fatic |
Mortgage History
| Date | Status | Borrower | Loan Amount |
|---|---|---|---|
| Open | Rozalski Bernandeta | $237,000 | |
| Closed | Rozalski Bernadeta | $246,944 | |
| Previous Owner | Thiesse Benjamin | $218,000 | |
| Previous Owner | Bassak Anthony J | $195,000 | |
| Previous Owner | Bassak Anthony J | $117,000 | |
| Previous Owner | Bassak Anthony J | $150,000 | |
| Previous Owner | Woodridge Homes Inc | $214,713 |
Property History
| Date | Event | Price | Change | Sq Ft Price |
|---|---|---|---|---|
| 06/22/2018 06/22/18 | Sold | $251,500 | -2.9% | $121 / Sq Ft |
| 05/07/2018 05/07/18 | Pending | -- | -- | -- |
| 04/28/2018 04/28/18 | For Sale | $259,000 | +18.8% | $125 / Sq Ft |
| 03/14/2016 03/14/16 | Sold | $218,000 | +1.4% | $105 / Sq Ft |
| 01/24/2016 01/24/16 | Pending | -- | -- | -- |
| 01/19/2016 01/19/16 | Price Changed | $214,900 | -2.3% | $104 / Sq Ft |
| 12/25/2015 12/25/15 | Price Changed | $219,900 | -4.3% | $106 / Sq Ft |
| 12/09/2015 12/09/15 | Price Changed | $229,900 | -3.8% | $111 / Sq Ft |
| 11/11/2015 11/11/15 | Price Changed | $238,900 | -4.4% | $115 / Sq Ft |
| 10/09/2015 10/09/15 | Price Changed | $249,900 | -5.0% | $120 / Sq Ft |
| 09/08/2015 09/08/15 | For Sale | $263,000 | -- | $127 / Sq Ft |
Tax History Compared to Growth
Tax History
| Year | Tax Paid | Tax Assessment Tax Assessment Total Assessment is a certain percentage of the fair market value that is determined by local assessors to be the total taxable value of land and additions on the property. | Land | Improvement |
|---|---|---|---|---|
| 2023 | $8,438 | $108,548 | $21,666 | $86,882 |
| 2022 | $8,158 | $97,536 | $19,468 | $78,068 |
| 2021 | $7,812 | $90,748 | $18,113 | $72,635 |
| 2020 | $7,564 | $86,042 | $17,174 | $68,868 |
| 2019 | $7,195 | $81,011 | $16,170 | $64,841 |
| 2018 | $7,778 | $84,829 | $15,170 | $69,659 |
| 2017 | $7,650 | $79,614 | $14,237 | $65,377 |
| 2016 | $7,720 | $74,741 | $13,366 | $61,375 |
| 2013 | -- | $74,047 | $13,242 | $60,805 |
Agents Affiliated with this Home
-
Diana Mark

Seller's Agent in 2018
Diana Mark
RE/MAX
(815) 382-5548
43 Total Sales
-

Buyer's Agent in 2018
Eric Sadowski
arhome realty
(708) 945-4585
74 Total Sales
-
Tyler Lewke

Seller's Agent in 2016
Tyler Lewke
Keller Williams Success Realty
(815) 307-2316
1,019 Total Sales
-
K
Seller Co-Listing Agent in 2016
Kimberly Eilks
Keller Williams Success Realty
-
Naomi Campbell

Buyer's Agent in 2016
Naomi Campbell
Coldwell Banker Realty
(847) 370-5065
182 Total Sales
Map
Source: Midwest Real Estate Data (MRED)
MLS Number: MRD09932190
APN: 08-14-426-021
- 9104 Oriole Trail
- 8925 Ramble Rd
- 8918 W Sunset Dr
- 8819 Acorn Path
- 8411 W Sunset Dr
- 2911 Thompson Rd
- 8612 Ramble Rd
- 4005 Crabapple Ln
- 8411 Dorr Rd
- 3714 W Lake Shore Dr
- 7940 Balsam Dr
- 3224 E Lake Shore Dr
- 3204 Hillside Dr
- 4625 Smith Ct
- 2902 Walnut Dr
- 8508 Illinois 120
- 8610 Pebble Creek Ct
- 8716 Pebble Creek Ct
- 2409 Mustang Trail
- 7724 Cedar Rd
- 9175 Red Barn Dr Unit 9
- 9155 Red Barn Dr
- 9195 Red Barn Dr
- 9207 Memory Trail
- 9135 Red Barn Dr
- 9203 Memory Trail
- 9203 Memory Trail
- 3415 White Tail Dr
- 9119 Memory Trail
- 9233 Red Barn Dr
- 9140 Red Barn Dr Unit 9
- 9117 Memory Trail
- 9214 Pine Ave
- 3435 White Tail Dr
- 9105 Red Barn Dr Unit 9
- 9208 Pine Ave
- 9115 Memory Trail
- 3430 White Tail Dr
- 9110 Pine Ave
- 9210 Red Barn Dr
