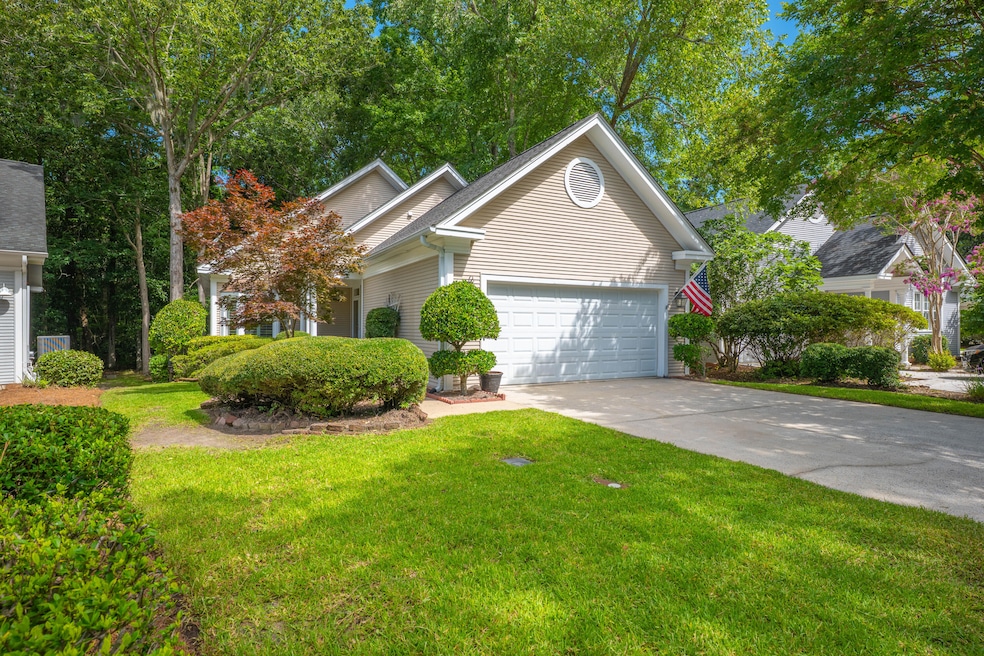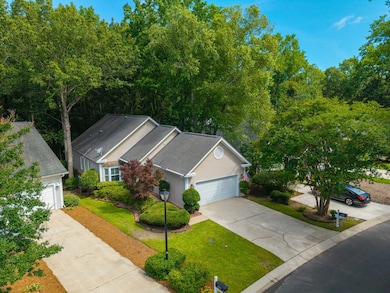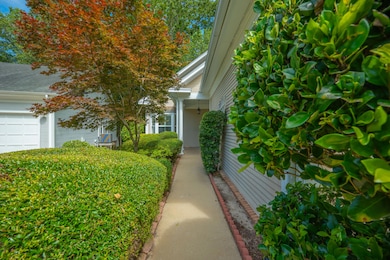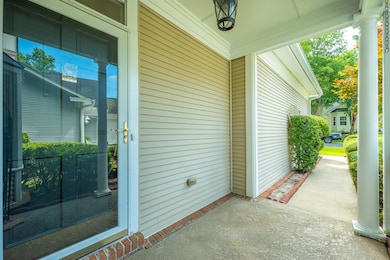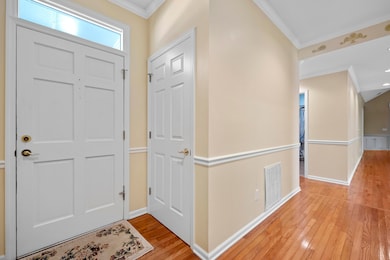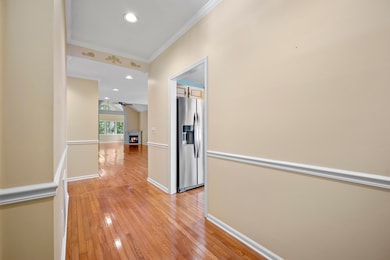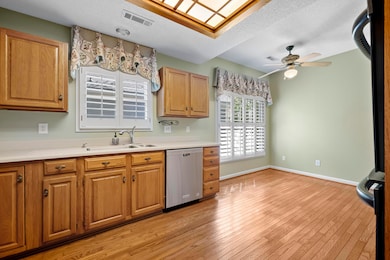9175 Spring Branch Ct North Charleston, SC 29406
Deer Park NeighborhoodEstimated payment $2,354/month
Highlights
- Active Adult
- Clubhouse
- Traditional Architecture
- Gated Community
- Deck
- Wood Flooring
About This Home
This beautiful, move-in-ready property is located in the popular gated retirement community The Elms of Charleston. Nestled on a quiet cul-de-sac, the home has been lovingly cared for and features a spacious, open floor plan welcoming in the outdoors with large windows overlooking a private wooded lot. Master bedroom features an en-suite bath and dressing area with large walk-in closet, roomy vanity and a low-threshold step-in shower. Spacious guest room adjoins a full bath with tub/shower combo. Custom built-in cabinetry in the office, den and sunroom along with gleaming wood floors and custom plantation shutters throughout. Large two-car garage with workbench and utility sink. Two rear outdoor spaces include a bluestone patio with pergola and a newly renovated, spacious deck both ofoverlook peaceful, private, wooded surroundings. Convenient to hospital, doctors' offices, restaurants and shopping. I-26 is less than 5 minutes away providing easy access in and out of the Charleston area and to Charleston International Airport. Relax and enjoy the amenities offered by The Elms, including weekly landscape service, a beautiful clubhouse with grand ballroom, catering kitchen, game room, library, gym, swimming pool, and tennis/pickleball courts. A community bus and scheduled events offer ongoing social activities in the neighborhood and across the Lowcountry. Property is vacant and easy to show.
Home Details
Home Type
- Single Family
Est. Annual Taxes
- $896
Year Built
- Built in 1988
Lot Details
- 6,970 Sq Ft Lot
HOA Fees
- $230 Monthly HOA Fees
Parking
- 2 Car Garage
- Garage Door Opener
Home Design
- Traditional Architecture
- Asphalt Roof
- Vinyl Siding
Interior Spaces
- 1,819 Sq Ft Home
- 1-Story Property
- Ceiling Fan
- Stubbed Gas Line For Fireplace
- Plantation Shutters
- Family Room
- Living Room with Fireplace
- Combination Dining and Living Room
- Wood Flooring
- Crawl Space
Kitchen
- Eat-In Kitchen
- Built-In Electric Oven
- Electric Cooktop
- Disposal
Bedrooms and Bathrooms
- 2 Bedrooms
- Walk-In Closet
- 2 Full Bathrooms
Laundry
- Dryer
- Washer
Outdoor Features
- Deck
- Patio
Schools
- A. C. Corcoran Elementary School
- Northwoods Middle School
- Stall High School
Utilities
- Central Air
- Heating Available
Community Details
Overview
- Active Adult
- Elms Of Charleston Subdivision
Additional Features
- Clubhouse
- Gated Community
Map
Home Values in the Area
Average Home Value in this Area
Tax History
| Year | Tax Paid | Tax Assessment Tax Assessment Total Assessment is a certain percentage of the fair market value that is determined by local assessors to be the total taxable value of land and additions on the property. | Land | Improvement |
|---|---|---|---|---|
| 2024 | $896 | $5,120 | $0 | $0 |
| 2023 | $896 | $5,120 | $0 | $0 |
| 2022 | $840 | $5,120 | $0 | $0 |
| 2021 | $870 | $5,120 | $0 | $0 |
| 2020 | $891 | $5,120 | $0 | $0 |
| 2019 | $761 | $4,190 | $0 | $0 |
| 2017 | $705 | $6,190 | $0 | $0 |
| 2016 | $683 | $6,190 | $0 | $0 |
| 2015 | $712 | $6,190 | $0 | $0 |
| 2014 | $881 | $0 | $0 | $0 |
| 2011 | -- | $0 | $0 | $0 |
Property History
| Date | Event | Price | Change | Sq Ft Price |
|---|---|---|---|---|
| 09/18/2025 09/18/25 | Price Changed | $386,500 | -0.5% | $212 / Sq Ft |
| 08/22/2025 08/22/25 | Price Changed | $388,500 | -0.3% | $214 / Sq Ft |
| 06/24/2025 06/24/25 | For Sale | $389,500 | -- | $214 / Sq Ft |
Purchase History
| Date | Type | Sale Price | Title Company |
|---|---|---|---|
| Interfamily Deed Transfer | -- | -- | |
| Deed | $204,000 | -- |
Mortgage History
| Date | Status | Loan Amount | Loan Type |
|---|---|---|---|
| Open | $100,000 | Credit Line Revolving |
Source: CHS Regional MLS
MLS Number: 25017485
APN: 486-01-00-042
- 9162 Spring Branch Ct
- 9182 Spring Branch Ct
- 2510 Shadowcreek Ct
- 9160 Delancey Cir
- 9123 Delancey Cir
- 2472 Deer Ridge Ln Unit E1
- 9117 Woodcreek Ct
- 9090 Hadley Ct
- 9080 Delancey Cir
- 9091 Delancey Cir
- 2736 Shadow Ln
- 2740 Fernwood Dr
- 2787 Shadow Ln
- 2776 Fernwood Dr
- 2819 Shadow Ln
- 8899 Old University Blvd
- 2607 Spivey Ct
- 112 Elaine St
- 2505 Stadium Dr
- 407 Farm Rd
- 2605 Elms Plantation Blvd
- 2510 Atlantic Palms Ln
- 2774 Shadow Ln
- 2496 Stadium Dr
- 102 Setters Place
- 2425 Scholar Ln
- 8836 Deerwood Dr Unit 8836
- 9345 Blue House Rd
- 9325 Blue House Rd
- 8755 Jenny Lind St
- 211 Pineview Dr
- 105 Queens Ct
- 3300 Shipley St
- 3730 Ingleside Blvd
- 3340 Shipley St
- 132 Alston Cir Unit AlstonCourt
- 112 Farm Rd
- 110 Farm Rd Unit B
- 110 Farm Rd Unit A
- 2625 Otranto Rd
