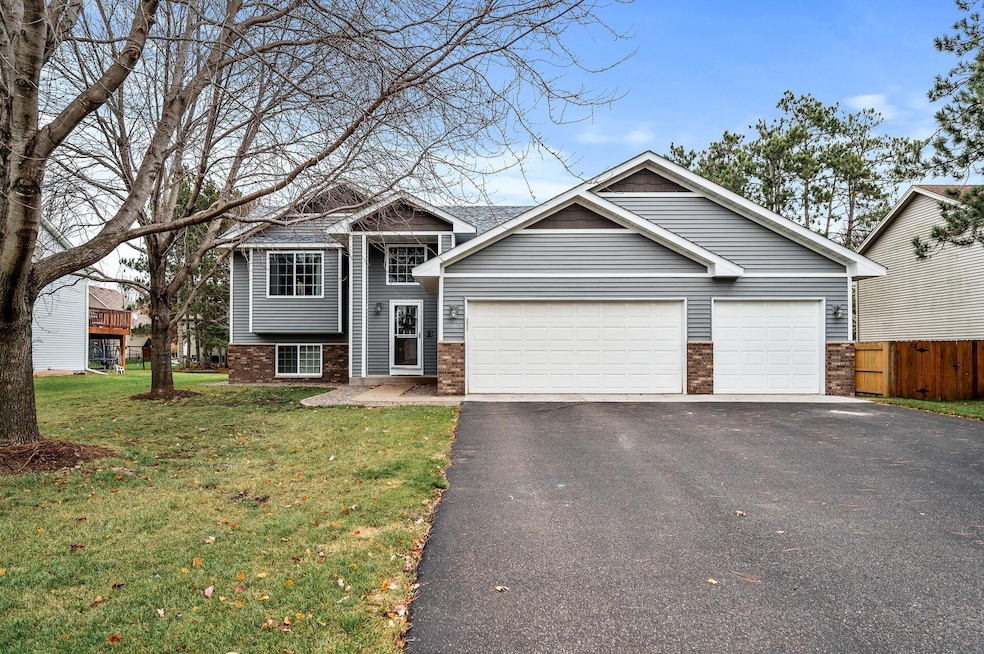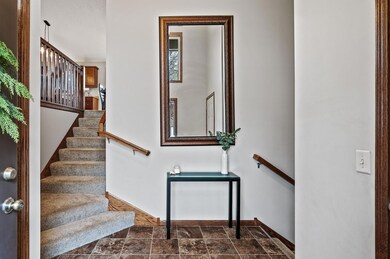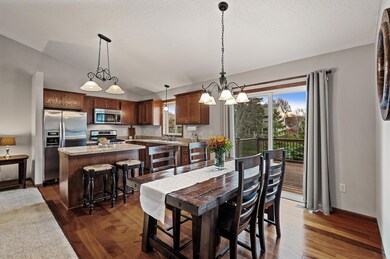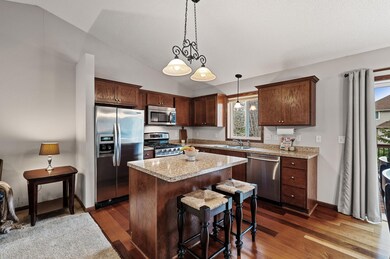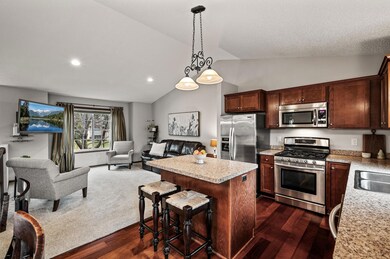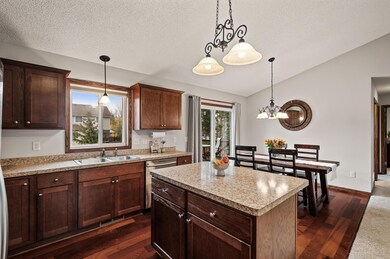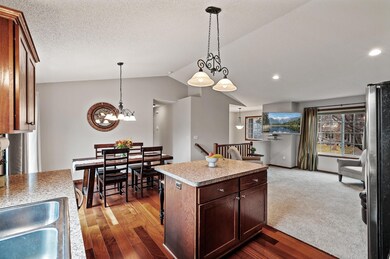
9175 Yancy St NE Minneapolis, MN 55449
Highlights
- Deck
- Stainless Steel Appliances
- 3 Car Attached Garage
- No HOA
- The kitchen features windows
- Living Room
About This Home
As of January 2025Welcome to this beautiful 3-bedroom, 3-bathroom home, where pride of ownership is immediately evident! As you enter the upper level, you'll find a thoughtfully designed floor plan featuring a spacious living room, a gally-style kitchen with a window and center island, and a dining room that seamlessly flows onto a large deck—perfect for outdoor entertaining. Down the hall, you’ll discover a full bathroom with tiled flooring, a generously-sized primary bedroom complete with a private ensuite bathroom, tiled floors, and a walk-in closet, along with a second bedroom that also boasts its own walk-in closet. The recently finished lower level offers a vast family room, ideal for gatherings, games, and entertaining. The lower level bathroom features tiled floors and a tub surround, while the oversized third bedroom includes a cozy nook, perfect for a desk or additional furniture. You’ll also find a large storage closet in the hallway, and even the entrance to the crawl space storage is finished with tiled flooring. This home is extremely clean and meticulously built from top to bottom! The oversized garage is perfect for a workshop, fully insulated and heated, ensuring you never have to step into a cold car during winter. Outside, you’ll appreciate the siding and roofing replaced in 2017, mature trees in the front yard, and an expansive, serene backyard complete with a firepit—ideal for family evenings or gatherings with friends. Enjoy reduced yard maintenance with a rock border around the home and lush green grass all year, thanks to the full irrigation system. Conveniently located near trails, parks, retail shops, restaurants, and public transit, this stunning home is truly a gem that won’t last long on the market!
Home Details
Home Type
- Single Family
Est. Annual Taxes
- $3,894
Year Built
- Built in 2010
Lot Details
- 0.27 Acre Lot
- Lot Dimensions are 84x143x84x142
- Partially Fenced Property
Parking
- 3 Car Attached Garage
- Heated Garage
- Insulated Garage
- Garage Door Opener
Home Design
- Bi-Level Home
- Pitched Roof
- Architectural Shingle Roof
Interior Spaces
- Entrance Foyer
- Family Room
- Living Room
- Dining Room
- Finished Basement
- Natural lighting in basement
Kitchen
- Range
- Microwave
- Dishwasher
- Stainless Steel Appliances
- Disposal
- The kitchen features windows
Bedrooms and Bathrooms
- 3 Bedrooms
- 3 Full Bathrooms
Laundry
- Dryer
- Washer
Outdoor Features
- Deck
Utilities
- Forced Air Heating and Cooling System
- 200+ Amp Service
Community Details
- No Home Owners Association
- Rice Creek Woods 6Th Add Subdivision
Listing and Financial Details
- Assessor Parcel Number 343123220123
Ownership History
Purchase Details
Home Financials for this Owner
Home Financials are based on the most recent Mortgage that was taken out on this home.Purchase Details
Home Financials for this Owner
Home Financials are based on the most recent Mortgage that was taken out on this home.Similar Homes in Minneapolis, MN
Home Values in the Area
Average Home Value in this Area
Purchase History
| Date | Type | Sale Price | Title Company |
|---|---|---|---|
| Deed | $422,000 | -- | |
| Warranty Deed | $210,717 | -- |
Mortgage History
| Date | Status | Loan Amount | Loan Type |
|---|---|---|---|
| Open | $75,960 | New Conventional | |
| Previous Owner | $161,500 | New Conventional | |
| Previous Owner | $168,550 | New Conventional |
Property History
| Date | Event | Price | Change | Sq Ft Price |
|---|---|---|---|---|
| 01/02/2025 01/02/25 | Sold | $422,000 | -1.8% | $200 / Sq Ft |
| 12/30/2024 12/30/24 | Pending | -- | -- | -- |
| 12/02/2024 12/02/24 | Price Changed | $429,900 | -2.3% | $204 / Sq Ft |
| 11/16/2024 11/16/24 | For Sale | $439,900 | -- | $208 / Sq Ft |
Tax History Compared to Growth
Agents Affiliated with this Home
-
James Stiller

Seller's Agent in 2025
James Stiller
Keller Williams Classic Realty
(763) 218-6641
7 in this area
113 Total Sales
-
Erica Stiller
E
Seller Co-Listing Agent in 2025
Erica Stiller
Keller Williams Classic Realty
(763) 218-6640
6 in this area
85 Total Sales
-
Timothy Gilbertson

Buyer's Agent in 2025
Timothy Gilbertson
National Realty Guild
(612) 388-5242
1 in this area
22 Total Sales
Map
Source: NorthstarMLS
MLS Number: 6630825
APN: 34-31-23-22-0123
- 2572 91st Ln NE
- 2715 90th Ln NE
- 9120 Coral Sea St NE
- 2829 90th Ln NE
- 9159 Dunkirk St NE
- 2986 93rd Ave NE
- 2884 95th Ave NE
- 9406 Harpers Ct NE
- 3206 90th Ln NE
- 8691 Edison St NE
- 8504 Edison St NE
- 1730 93rd Ln NE
- 8464 Greenwood Dr
- 8783 Hastings Cir NE
- 8474 Sunnyside Rd
- 3640 Flowerfield Rd
- 8798 Hastings Cir NE
- 8698 London Cir NE Unit E
- 8774 Hastings Cir NE
- 8291 Sunnyside Rd
