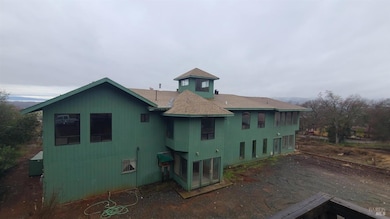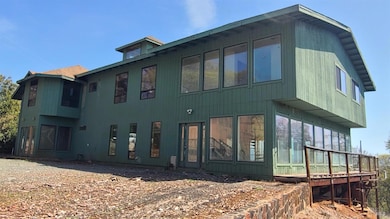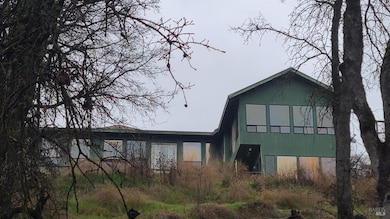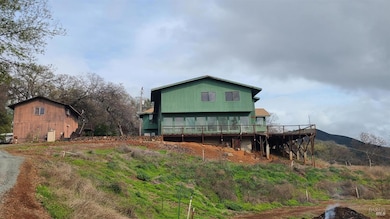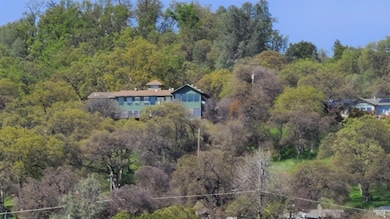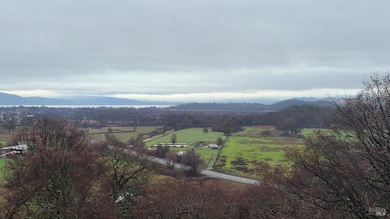9176 Upper Lake Lucerne Rd Upper Lake, CA 95485
Estimated payment $3,914/month
Highlights
- Additional Residence on Property
- Reservoir Front
- Spa
- Parking available for a boat
- Greenhouse
- Lake View
About This Home
Opportunity is Knocking! With the fantastic views of Clearlake, Mountains and Valleys, this property situated on a knoll top could be an AMAZING ESTATE for someone with a little vision. The second one-bedroom unit above the Two car garage could be used as living quarters for a contractor while remodeling or lease it for additional income. This property is a GREAT INVESTMENT for a contractor type or entrepreneur for a high-end flip. Sitting on more than five acres, and a green house on property, one could finish off with vines for an elegant enticing home and ADU. Indoor hot tub room with walk-in shower looking out over the views below gives us ideas. A viewing tower on the top of the house, with some modifications could be inspiring. Windows are plentiful allowing the home abundant natural light and to take advantage of the spectacular views. A Huge Kitchen Area for the possibility of a grand chefs' kitchen. A few Great Rooms, there is room for your imagination to run wild. A wide staircase to access the upper-level, w/ two smaller spiral staircases to access the second level at either end of the home. Come see in person to engage and feel the real potential this property offers. Wineries close by. 11 miles to Lakeport eateries/shopping. 30 minutes to Ukiah, 70 minutes to I5.
Home Details
Home Type
- Single Family
Year Built
- Built in 1985
Lot Details
- 5.26 Acre Lot
- Reservoir Front
- Fenced
- Private Lot
- Irregular Lot
Parking
- 2 Car Detached Garage
- Enclosed Parking
- Rear-Facing Garage
- Auto Driveway Gate
- Gravel Driveway
- Guest Parking
- Parking available for a boat
- RV Access or Parking
Property Views
- Lake
- Mountain
- Hills
- Valley
Home Design
- Traditional Architecture
- Fixer Upper
- Concrete Foundation
- Shingle Roof
- Composition Roof
- Metal Construction or Metal Frame
Interior Spaces
- 9,242 Sq Ft Home
- 2-Story Property
- 1 Fireplace
- Wood Burning Stove
- Formal Entry
- Great Room
- Family Room
- Living Room with Attached Deck
- Dining Room
- Loft
- Game Room
- Workshop
- Storage Room
Kitchen
- Breakfast Area or Nook
- Kitchen Island
Flooring
- Wood
- Carpet
- Stone
- Concrete
Bedrooms and Bathrooms
- 8 Bedrooms
- Primary Bedroom on Main
- Walk-In Closet
- Jack-and-Jill Bathroom
- In-Law or Guest Suite
- Bathroom on Main Level
- 6 Full Bathrooms
- Bathtub
Laundry
- Laundry Room
- Washer and Dryer Hookup
Outdoor Features
- Spa
- Greenhouse
- Separate Outdoor Workshop
- Shed
- Outbuilding
Additional Homes
- Additional Residence on Property
Utilities
- Cooling System Mounted In Outer Wall Opening
- Underground Utilities
- Propane
- High-Efficiency Water Heater
- Septic System
- TV Antenna
Community Details
Listing and Financial Details
- Assessor Parcel Number 004-010-260-000
Map
Home Values in the Area
Average Home Value in this Area
Property History
| Date | Event | Price | Change | Sq Ft Price |
|---|---|---|---|---|
| 06/16/2025 06/16/25 | For Sale | $599,000 | +14.1% | $65 / Sq Ft |
| 05/09/2025 05/09/25 | Sold | $525,000 | -12.4% | $62 / Sq Ft |
| 04/12/2025 04/12/25 | Pending | -- | -- | -- |
| 04/09/2025 04/09/25 | Price Changed | $599,000 | -10.6% | $71 / Sq Ft |
| 02/02/2025 02/02/25 | For Sale | $670,000 | -- | $79 / Sq Ft |
Source: Bay Area Real Estate Information Services (BAREIS)
MLS Number: 325055738
APN: 004-010-26
- 9196 Upper Lake Lucerne Rd
- 1769 E Highway 20
- 375 E Highway 20 Unit 59
- 490 E Highway 20
- 375 California 20 Unit 10
- 6886 California 20
- 820 Clover Dr
- 9573 Washington St
- 9460 Mendenhall Ave
- 1395 E State Highway 20
- 1425 E State Highway 20
- 2010 Ladder Ridge Rd
- 2225 Ladder Ridge Rd
- 1950 California 20
- 1280 W State Highway 20
- 1305 W State Highway 20
- 7320 Red Hill Ln
- 7887 Hyde St
- 7538 Lake St
- 7532 Lake St
- 585 1st St
- 9695 Main St
- 102 Marina Dr N
- 10 Royale Ave Unit 17
- 7875 Cora Dr
- 12482 Foothill Blvd Unit 2
- 9080 Soda Bay Rd Unit 2
- 9080 Soda Bay Rd Unit 4
- 625 N State St
- 3101 N State St
- 1450 S State St
- 146 Gibson St Unit 3
- 10084 Emerald Dr
- 9663 Marmot Way
- 660 Dora Ave Unit Small Studio
- 505-531 Capps Ln
- 12012 Baylis Cove Rd
- 8670 Feliz Creek Dr
- 3955 Alvita Ave Unit 3
- 4216 Sunset Ave

