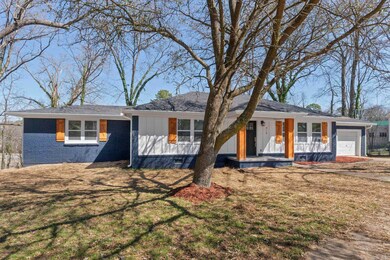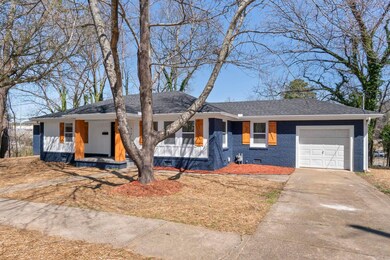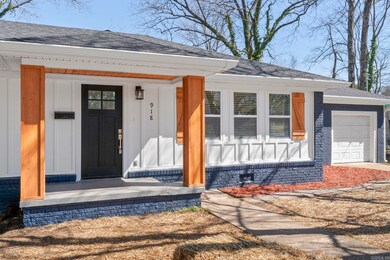
918 Crestwood Dr Benton, AR 72015
Highlights
- Sitting Area In Primary Bedroom
- Deck
- Quartz Countertops
- Benton Middle School Rated A-
- Ranch Style House
- Home Office
About This Home
As of May 2025$5K CREDIT FROM THE SELLER TO THE BUYER FOR CLOSING COSTS! Builder is ready to move on to the next project so here is your chance to buy under market value! Your new home - BEAUTIFULLY, fully remodeled in Benton. Step through your covered front porch into a bright and open living room. The kitchen is all brand new with gorgeous stainless-steel appliances & double ovens (look at that pretty vent hood!). Big pantry with built-ins and natural light. Your laundry room offers plenty of space as well and access to the garage. Off of the kitchen is a large family room. One of the 3 bedrooms is privately located off of the family room. As you head back toward the living area and down the hall you will see a 2nd bedroom and fully remodeled hall bath. The best surprise is a beautiful primary suite with its own sitting area or a great place for your home office! The primary suite has a large, walk in closet and its own private (and brand new!) en suite bath. There is a new backyard deck perfect for entertaining. New fixtures, flooring, paint (inside and out) throughout. NEW ROOF. NEW HVAC. No seller property disclosure. AGENTS SEE REMARKS.
Home Details
Home Type
- Single Family
Est. Annual Taxes
- $1,632
Year Built
- Built in 1952
Lot Details
- 63 Sq Ft Lot
- Level Lot
Parking
- 1 Car Garage
Home Design
- Ranch Style House
- Traditional Architecture
- Composition Roof
Interior Spaces
- 2,267 Sq Ft Home
- Built-in Bookshelves
- Ceiling Fan
- Insulated Windows
- Window Treatments
- Family Room
- Combination Kitchen and Dining Room
- Home Office
Kitchen
- Breakfast Bar
- Double Oven
- Electric Range
- Stove
- Dishwasher
- Quartz Countertops
- Disposal
Flooring
- Carpet
- Tile
- Vinyl
Bedrooms and Bathrooms
- 3 Bedrooms
- Sitting Area In Primary Bedroom
- 2 Full Bathrooms
- Walk-in Shower
Laundry
- Laundry Room
- Washer Hookup
Outdoor Features
- Deck
Utilities
- Central Heating and Cooling System
- Co-Op Electric
- Gas Water Heater
Ownership History
Purchase Details
Purchase Details
Similar Homes in Benton, AR
Home Values in the Area
Average Home Value in this Area
Purchase History
| Date | Type | Sale Price | Title Company |
|---|---|---|---|
| Warranty Deed | $81,000 | -- | |
| Warranty Deed | $65,000 | -- |
Mortgage History
| Date | Status | Loan Amount | Loan Type |
|---|---|---|---|
| Open | $180,463 | Credit Line Revolving | |
| Closed | $61,400 | VA |
Property History
| Date | Event | Price | Change | Sq Ft Price |
|---|---|---|---|---|
| 05/23/2025 05/23/25 | Sold | $314,000 | +1.3% | $139 / Sq Ft |
| 04/08/2025 04/08/25 | Price Changed | $310,000 | -5.8% | $137 / Sq Ft |
| 03/28/2025 03/28/25 | Price Changed | $329,000 | -2.9% | $145 / Sq Ft |
| 03/14/2025 03/14/25 | For Sale | $339,000 | +222.9% | $150 / Sq Ft |
| 09/03/2024 09/03/24 | Sold | $105,000 | 0.0% | $46 / Sq Ft |
| 09/03/2024 09/03/24 | Pending | -- | -- | -- |
| 09/03/2024 09/03/24 | For Sale | $105,000 | -- | $46 / Sq Ft |
Tax History Compared to Growth
Tax History
| Year | Tax Paid | Tax Assessment Tax Assessment Total Assessment is a certain percentage of the fair market value that is determined by local assessors to be the total taxable value of land and additions on the property. | Land | Improvement |
|---|---|---|---|---|
| 2024 | $1,632 | $34,135 | $4,500 | $29,635 |
| 2023 | $1,101 | $34,135 | $4,500 | $29,635 |
| 2022 | $1,081 | $34,135 | $4,500 | $29,635 |
| 2021 | $1,012 | $25,040 | $3,200 | $21,840 |
| 2020 | $996 | $25,040 | $3,200 | $21,840 |
| 2019 | $996 | $25,040 | $3,200 | $21,840 |
| 2018 | $959 | $25,040 | $3,200 | $21,840 |
| 2017 | $899 | $25,040 | $3,200 | $21,840 |
| 2016 | $1,220 | $21,510 | $3,200 | $18,310 |
| 2015 | $848 | $21,510 | $3,200 | $18,310 |
| 2014 | $857 | $21,510 | $3,200 | $18,310 |
Agents Affiliated with this Home
-
Kari Clay

Seller's Agent in 2025
Kari Clay
Mid South Realty
(501) 444-2055
8 in this area
160 Total Sales
-
Amber Wood

Seller Co-Listing Agent in 2025
Amber Wood
Mid South Realty
(501) 993-1313
73 in this area
677 Total Sales
-
Jerald Gardner

Buyer's Agent in 2025
Jerald Gardner
CBRPM Group
(501) 425-9307
5 in this area
151 Total Sales
Map
Source: Cooperative Arkansas REALTORS® MLS
MLS Number: 25009881
APN: 800-14791-000
- 715 N Market St Unit 711
- 406 W Narroway St
- 809 Palmer Ave
- 512 W North St
- 305 W Cross St
- 521 W Cross St
- 801 Pinewood Dr
- 305 N East St
- 1108 J Cove W
- 507 Lillian
- 401 W South St
- 428 W South St
- 304 Dogwood
- 30 Acres Interstate 30
- 424 E Sevier St
- 1500 W Sevier St
- 712 Ashley
- 412 E South St
- Lot 2 Woodland
- 307 N 4th






