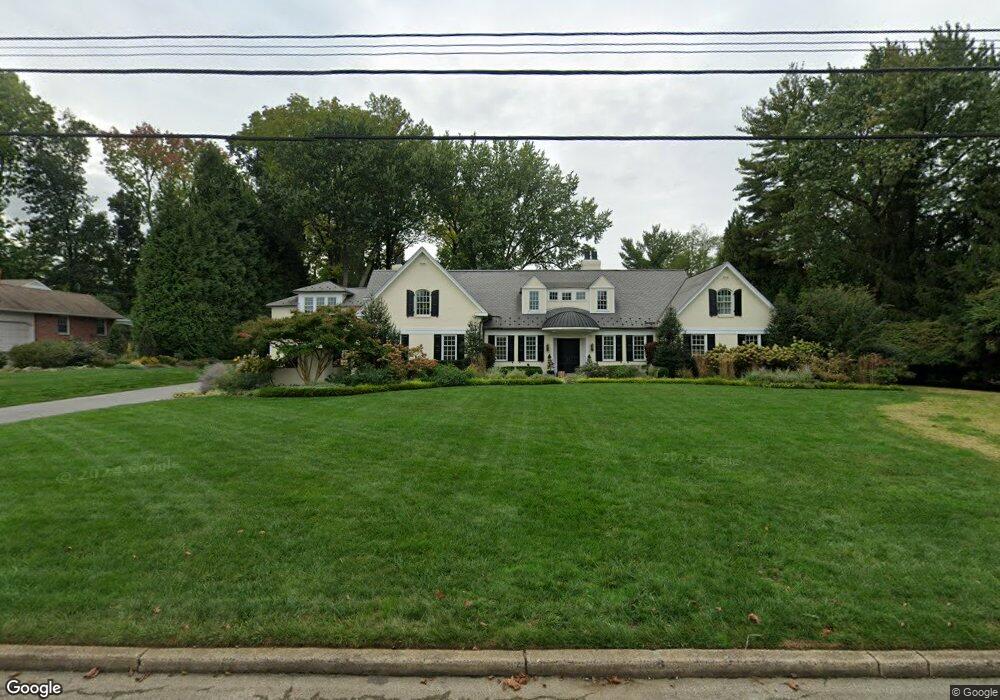918 Hereford Dr Berwyn, PA 19312
Estimated Value: $2,781,999 - $2,856,000
6
Beds
8
Baths
6,957
Sq Ft
$405/Sq Ft
Est. Value
About This Home
This home is located at 918 Hereford Dr, Berwyn, PA 19312 and is currently estimated at $2,820,333, approximately $405 per square foot. 918 Hereford Dr is a home located in Chester County with nearby schools including Beaumont Elementary School, Tredyffrin-Easttown Middle School, and Conestoga Senior High School.
Ownership History
Date
Name
Owned For
Owner Type
Purchase Details
Closed on
Apr 17, 2015
Sold by
Beachell Jeffrey A and Beachell Catherine A
Bought by
Beachell Jeffrey A
Current Estimated Value
Home Financials for this Owner
Home Financials are based on the most recent Mortgage that was taken out on this home.
Original Mortgage
$775,000
Outstanding Balance
$597,043
Interest Rate
3.76%
Mortgage Type
New Conventional
Estimated Equity
$2,223,290
Purchase Details
Closed on
Jun 6, 2006
Sold by
Beachell Jeffrey and Beachell Catherine
Bought by
Beachell Jeffrey A and Beachell Catherine A
Purchase Details
Closed on
Mar 20, 2003
Sold by
Rosato William M and Rosato Caroline T
Bought by
Beachell Jeffrey and Beachell Catherine
Home Financials for this Owner
Home Financials are based on the most recent Mortgage that was taken out on this home.
Original Mortgage
$506,760
Interest Rate
5.9%
Purchase Details
Closed on
Oct 30, 1998
Sold by
Clark Audrey J
Bought by
Rosato William M and Rosato Caroline T
Home Financials for this Owner
Home Financials are based on the most recent Mortgage that was taken out on this home.
Original Mortgage
$294,400
Interest Rate
5.5%
Create a Home Valuation Report for This Property
The Home Valuation Report is an in-depth analysis detailing your home's value as well as a comparison with similar homes in the area
Home Values in the Area
Average Home Value in this Area
Purchase History
| Date | Buyer | Sale Price | Title Company |
|---|---|---|---|
| Beachell Jeffrey A | -- | None Available | |
| Beachell Jeffrey A | -- | None Available | |
| Beachell Jeffrey | $633,450 | Fidelity Natl Title Ins Co O | |
| Rosato William M | $368,000 | -- |
Source: Public Records
Mortgage History
| Date | Status | Borrower | Loan Amount |
|---|---|---|---|
| Open | Beachell Jeffrey A | $775,000 | |
| Closed | Beachell Jeffrey | $506,760 | |
| Previous Owner | Rosato William M | $294,400 | |
| Closed | Beachell Jeffrey | $63,450 |
Source: Public Records
Tax History Compared to Growth
Tax History
| Year | Tax Paid | Tax Assessment Tax Assessment Total Assessment is a certain percentage of the fair market value that is determined by local assessors to be the total taxable value of land and additions on the property. | Land | Improvement |
|---|---|---|---|---|
| 2025 | $23,799 | $659,410 | $89,510 | $569,900 |
| 2024 | $23,799 | $638,050 | $89,510 | $548,540 |
| 2023 | $22,252 | $638,050 | $89,510 | $548,540 |
| 2022 | $21,644 | $638,050 | $89,510 | $548,540 |
| 2021 | $21,174 | $638,050 | $89,510 | $548,540 |
| 2020 | $20,585 | $638,050 | $89,510 | $548,540 |
| 2019 | $20,012 | $638,050 | $89,510 | $548,540 |
| 2018 | $19,665 | $638,050 | $89,510 | $548,540 |
| 2017 | $19,221 | $638,050 | $89,510 | $548,540 |
| 2016 | -- | $638,050 | $89,510 | $548,540 |
| 2015 | -- | $638,050 | $89,510 | $548,540 |
| 2014 | -- | $638,050 | $89,510 | $548,540 |
Source: Public Records
Map
Nearby Homes
- 2490 White Horse Rd
- 206 Yorktown Place Unit 106
- 191 Stony Point Dr
- 311 Stoney Knoll Ln
- 310 Stoney Knoll Ln
- 36 Rabbit Run Rd
- 315 Stoney Knoll Ln
- 650 Augusta Ct
- 322 Stoney Knoll Ln
- 1179 Beaumont Rd
- 837 Nathan Hale Rd
- 2000 Saint Andrews Dr
- 326 Stoney Knoll Ln
- 330 Stoney Knoll Ln
- 338 Stoney Knoll Ln
- 17 Foxchase Rd
- 37 Barr Rd
- 0 Prescott Rd Unit PACT2110528
- 1052 Prescott Rd
- 600 Waynesfield Dr
- 926 Hereford Dr
- 914 Hereford Dr
- 2184 Fox Creek Rd
- 915 Hereford Dr
- 932 Hereford Dr
- 923 Pinecroft Rd
- 917 Pinecroft Rd
- 929 Pinecroft Rd
- 2186 Buttonwood Rd
- 2183 Fox Creek Rd
- 2176 Fox Creek Rd
- 911 Pinecroft Rd
- 935 Pinecroft Rd
- 936 Hereford Dr
- 2176 Buttonwood Rd
- 905 Pinecroft Rd
- 2175 Fox Creek Rd
- 2170 Fox Creek Rd
- 951 Pinecroft Rd
- 922 Pinecroft Rd
