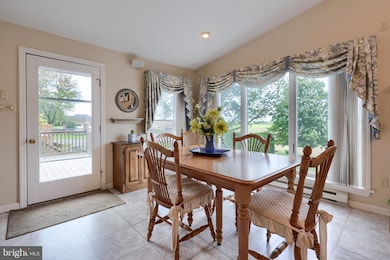
918 Lebanon Rd Manheim, PA 17545
Estimated payment $2,572/month
Highlights
- Very Popular Property
- Deck
- Traditional Floor Plan
- Second Garage
- Recreation Room
- Rambler Architecture
About This Home
Nestled in Manheim Central School District, this well-maintained home offers peaceful country views both in the front and backyard, blending rural charm with everyday convenience. Located along Route 72/PA turnpike, it’s just a short walk to the Kountry Kitchen Family Restaurant and only minutes by car to local dining, grocery stores, Pennsylvania Renaissance Faire, and a farmers' market. This single-level home features a cozy carpeted living room that flows into a hardwood-floored dining area, leading to a spacious sunroom with vaulted ceilings, a gas fireplace, and access to a large deck—perfect for enjoying the surrounding scenery. The adjacent kitchen offers ample cabinet space and a practical two-seat prep area, ideal for casual meals and efficient cooking. The main level includes three bedrooms and one full bathroom. Downstairs, the finished walkout lower level adds valuable living space with a recreation room featuring a wood-burning fireplace, a full bathroom, and a laundry room. From this level, you can walk out to a ground-level patio, ideal for outdoor dining or entertaining. Additional highlights include a 1-car attached garage and a spacious 2-car detached garage. The detached garage features an upper-level hobby room and a lower-level storage space with a manual pull-up door, perfect for car enthusiasts or extra workspace. This property combines functionality, comfort, and a scenic setting, an ideal choice for those looking to enjoy a quiet lifestyle with quick access to everyday amenities. Schedule your private tour today!
Last Listed By
Lusk & Associates Sotheby's International Realty License #RS210178L Listed on: 05/29/2025

Home Details
Home Type
- Single Family
Est. Annual Taxes
- $3,788
Year Built
- Built in 1966
Lot Details
- 0.44 Acre Lot
- Backs to Trees or Woods
- Back Yard
- Property is zoned 113 RES: 1 FAM DWLG
Parking
- 3 Garage Spaces | 1 Attached and 2 Detached
- 2 Driveway Spaces
- Second Garage
- Rear-Facing Garage
Home Design
- Rambler Architecture
- Frame Construction
- Vinyl Siding
Interior Spaces
- Property has 1 Level
- Traditional Floor Plan
- Built-In Features
- Ceiling Fan
- Recessed Lighting
- Wood Burning Fireplace
- Fireplace Mantel
- Gas Fireplace
- Living Room
- Formal Dining Room
- Recreation Room
- Workshop
- Sun or Florida Room
Kitchen
- Breakfast Area or Nook
- Eat-In Kitchen
- Electric Oven or Range
- Range Hood
Flooring
- Wood
- Carpet
Bedrooms and Bathrooms
- 3 Main Level Bedrooms
- En-Suite Primary Bedroom
- Bathtub with Shower
- Walk-in Shower
Laundry
- Laundry Room
- Laundry on lower level
- Dryer
- Washer
Partially Finished Basement
- Walk-Out Basement
- Interior and Exterior Basement Entry
- Garage Access
- Shelving
- Workshop
- Basement Windows
Utilities
- Central Air
- Heating unit installed on the ceiling
- Electric Baseboard Heater
- Well
- Electric Water Heater
- On Site Septic
Additional Features
- More Than Two Accessible Exits
- Deck
Community Details
- No Home Owners Association
Listing and Financial Details
- Assessor Parcel Number 540-46328-0-0000
Map
Home Values in the Area
Average Home Value in this Area
Tax History
| Year | Tax Paid | Tax Assessment Tax Assessment Total Assessment is a certain percentage of the fair market value that is determined by local assessors to be the total taxable value of land and additions on the property. | Land | Improvement |
|---|---|---|---|---|
| 2024 | $3,789 | $183,000 | $49,800 | $133,200 |
| 2023 | $3,710 | $183,000 | $49,800 | $133,200 |
| 2022 | $3,571 | $183,000 | $49,800 | $133,200 |
| 2021 | $3,466 | $183,000 | $49,800 | $133,200 |
| 2020 | $3,466 | $183,000 | $49,800 | $133,200 |
| 2019 | $3,406 | $183,000 | $49,800 | $133,200 |
| 2018 | $2,507 | $183,000 | $49,800 | $133,200 |
| 2017 | $3,605 | $155,000 | $35,900 | $119,100 |
| 2016 | $3,605 | $155,000 | $35,900 | $119,100 |
| 2015 | $850 | $155,000 | $35,900 | $119,100 |
| 2014 | $2,542 | $155,000 | $35,900 | $119,100 |
Property History
| Date | Event | Price | Change | Sq Ft Price |
|---|---|---|---|---|
| 05/29/2025 05/29/25 | For Sale | $425,000 | -- | $191 / Sq Ft |
Mortgage History
| Date | Status | Loan Amount | Loan Type |
|---|---|---|---|
| Closed | $35,000 | Credit Line Revolving | |
| Closed | $13,000 | Unknown |
About the Listing Agent

A native of Lancaster County, Anne has over 25 years of experience in real estate. A graduate of Penn State University, she launched her real estate career while living in Florida. She returned to Lancaster to be closer to family and went on to co-own a mid-size agency before venturing out on her own in 2006. In 2014, Anne found her greatest opportunity, which was to associate her boutique real estate agency with Sotheby's International Realty. Anne leaves no stone unturned when it comes to
Anne's Other Listings
Source: Bright MLS
MLS Number: PALA2070322
APN: 540-46328-0-0000
- 63 Erbs Woods
- 360 Lake View Dr
- 462 Red Rose Dr
- 245 Moyer Ridge Dr
- 170 N Linden St
- 658 Rife Run Rd
- 151 N Main St
- 518 Meadowlark Ln
- 39 N Clay St
- 812 Cambridge Dr Unit 75
- 930 Orchard Rd
- 877 Cambridge Dr Unit 92
- 108 110 S Main St
- 421 Rosewood Dr
- 2891 Newport Rd
- 141 S Wolf St
- 902 Cambridge Dr Unit 22
- 924 Cambridge Dr Unit 28
- 1505 Newport Rd
- 742 Power Rd






