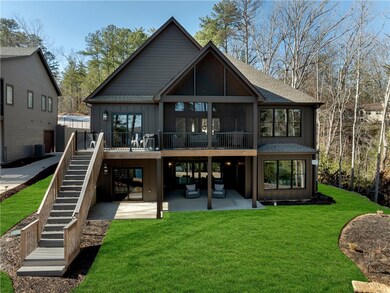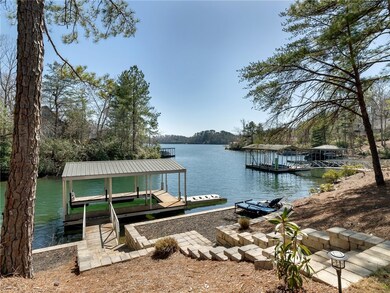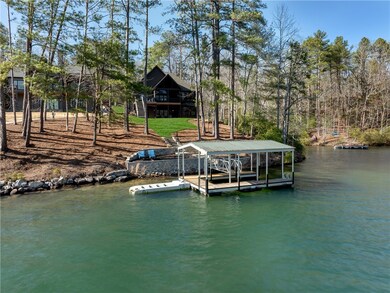
Estimated payment $12,531/month
Highlights
- Docks
- Community Boat Facilities
- Gated Community
- Walhalla Middle School Rated A-
- Second Kitchen
- Waterfront
About This Home
Set on desirable north end of Lake Keowee, this 2023-custom home offers a seamless blend of modern craftsmanship and natural beauty. MOVE IN WITH JUST YOUR SUITCASES - OFFERED FULLY FURNISHED, READY TO ENJOY NOW! Expansive lake views and a gentle path leading to your private covered dock, this is the perfect setting for family gatherings. Furnishings include brand-new, designer pieces, move-in ready and decorated to complement its stunning surroundings. The main living area features beamed cathedral ceiling, a stone fireplace, and breathtaking LAKE VIEWS. The OPEN quartz kitchen, with large island and high-end finishes, allows for cooking while chatting with family and guests. The screened porch is THE BEST. The primary suite on main is a true sanctuary, enjoy soothing lake views from your bed. TWO full kitchens: 2nd one on the Terrace level, which also features a cozy den with stone fireplace. AMPLE STORAGE for lake toys too! Close to several state parks, including 7 miles to Keowee-Toxaway State Park, 12 miles to Devils Fork State Park, 22 miles to Table Rock. Just an hour to GVL, 1.5 hours to ASHVL, 2 hrs to ATL. 24 HOUR NOTICE, VOF REQUIRED FOR APPT CONFIRMATION.
Home Details
Home Type
- Single Family
Est. Annual Taxes
- $4,167
Year Built
- Built in 2023
Lot Details
- 0.58 Acre Lot
- Waterfront
- Level Lot
Parking
- 2 Car Attached Garage
- Driveway
Home Design
- Craftsman Architecture
- Masonite
- Stone
Interior Spaces
- 3-Story Property
- Bookcases
- Tray Ceiling
- Smooth Ceilings
- Cathedral Ceiling
- Ceiling Fan
- Multiple Fireplaces
- Gas Log Fireplace
- Insulated Windows
- Blinds
- Water Views
- Pull Down Stairs to Attic
- Finished Basement
Kitchen
- Second Kitchen
- Dishwasher
- Quartz Countertops
- Disposal
Flooring
- Wood
- Carpet
- Ceramic Tile
Bedrooms and Bathrooms
- 5 Bedrooms
- Main Floor Bedroom
- Walk-In Closet
- Bathroom on Main Level
- 4 Full Bathrooms
- Dual Sinks
- Garden Bath
- Separate Shower
Laundry
- Laundry Room
- Dryer
- Washer
Outdoor Features
- Water Access
- Docks
- Deck
- Screened Patio
- Front Porch
Schools
- Tam-Salem Elm Elementary School
- Walhalla Middle School
- Walhalla High School
Utilities
- Cooling Available
- Central Heating
- Underground Utilities
- Private Water Source
- Septic Tank
Additional Features
- Low Threshold Shower
- Outside City Limits
Listing and Financial Details
- Tax Lot 54
- Assessor Parcel Number 047-01-01-074
Community Details
Overview
- Property has a Home Owners Association
- Association fees include common areas, water
- Keowee Bay Subdivision
Recreation
- Community Boat Facilities
Additional Features
- Common Area
- Gated Community
Map
Home Values in the Area
Average Home Value in this Area
Tax History
| Year | Tax Paid | Tax Assessment Tax Assessment Total Assessment is a certain percentage of the fair market value that is determined by local assessors to be the total taxable value of land and additions on the property. | Land | Improvement |
|---|---|---|---|---|
| 2024 | $4,167 | $39,721 | $11,020 | $28,701 |
| 2023 | $3,769 | $11,691 | $11,020 | $671 |
| 2022 | $3,822 | $11,691 | $11,020 | $671 |
| 2021 | $2,175 | $6,368 | $5,630 | $738 |
| 2020 | $2,175 | $0 | $0 | $0 |
| 2019 | $2,175 | $0 | $0 | $0 |
| 2018 | $2,419 | $0 | $0 | $0 |
| 2017 | $2,903 | $0 | $0 | $0 |
| 2016 | $2,903 | $0 | $0 | $0 |
| 2015 | -- | $0 | $0 | $0 |
| 2014 | -- | $13,500 | $13,500 | $0 |
| 2013 | -- | $0 | $0 | $0 |
Property History
| Date | Event | Price | Change | Sq Ft Price |
|---|---|---|---|---|
| 06/17/2025 06/17/25 | Price Changed | $2,199,676 | -4.3% | $579 / Sq Ft |
| 03/17/2025 03/17/25 | For Sale | $2,299,676 | +33.3% | $605 / Sq Ft |
| 08/07/2024 08/07/24 | Sold | $1,725,000 | -6.8% | $445 / Sq Ft |
| 05/20/2024 05/20/24 | Pending | -- | -- | -- |
| 03/12/2024 03/12/24 | Price Changed | $1,850,000 | -7.5% | $477 / Sq Ft |
| 02/22/2024 02/22/24 | For Sale | $1,999,000 | +573.1% | $516 / Sq Ft |
| 11/18/2021 11/18/21 | Sold | $297,000 | 0.0% | -- |
| 10/22/2021 10/22/21 | Pending | -- | -- | -- |
| 10/22/2021 10/22/21 | For Sale | $297,000 | -- | -- |
Purchase History
| Date | Type | Sale Price | Title Company |
|---|---|---|---|
| Warranty Deed | $1,725,000 | None Listed On Document | |
| Deed | $297,000 | None Available | |
| Deed | $159,000 | None Available | |
| Deed | $335,000 | None Available |
Mortgage History
| Date | Status | Loan Amount | Loan Type |
|---|---|---|---|
| Open | $725,000 | New Conventional | |
| Previous Owner | $350,000 | New Conventional | |
| Previous Owner | $119,250 | Adjustable Rate Mortgage/ARM |
Similar Homes in Salem, SC
Source: Western Upstate Multiple Listing Service
MLS Number: 20284992
APN: 047-01-01-074
- 49 Longshore Dr
- 0 Sourwood Beach Dr Unit 1546572
- Lot 71 Edgewater Point
- Lot #78 Inland Trail
- 41 Turtle Head Dr
- Lot 39 Turtle Head Dr
- 517 Keowee Bay Cir
- 315 Fernwood Dr
- Lot 160 Keowee Vineyards Dr
- 206 Passion Flower Way
- 202 Passion Flower Way
- 121 Mountain Mint Way
- Lot 51 Bay Ridge Dr
- 673 Lake Breeze Ln
- 00 Black Eyed Susan Ln
- 509 Merganser Way
- Lot 56 Blue Water Trail
- Lot 3 Old Chapman Bridge Rd
- Lot 2 Old Chapman Bridge Rd
- Lot 1 Old Chapman Bridge Rd
- 751 Sawgrass Cir Unit 2
- 214 Shipmaster Dr Unit 22
- 319 Greentree Ct
- 141 Knox Landing Dr
- 208 Windwood Dr
- 260 Allison Hill Rd
- 104 Northway Dr
- 317 Ebenezer Rd
- 144 Aspen Way
- 305 Wynswept Point
- 280 Starritt Ln
- 1230 Melton Rd
- 701 Broadway St
- 121 Somerset Ln
- 503 E Main St Unit 2
- 103 Big Oak Dr
- 300 Arrowhead Dr
- 245 Locust Ct
- 110 Greenforest Cir
- 155 Hickory Ridge






