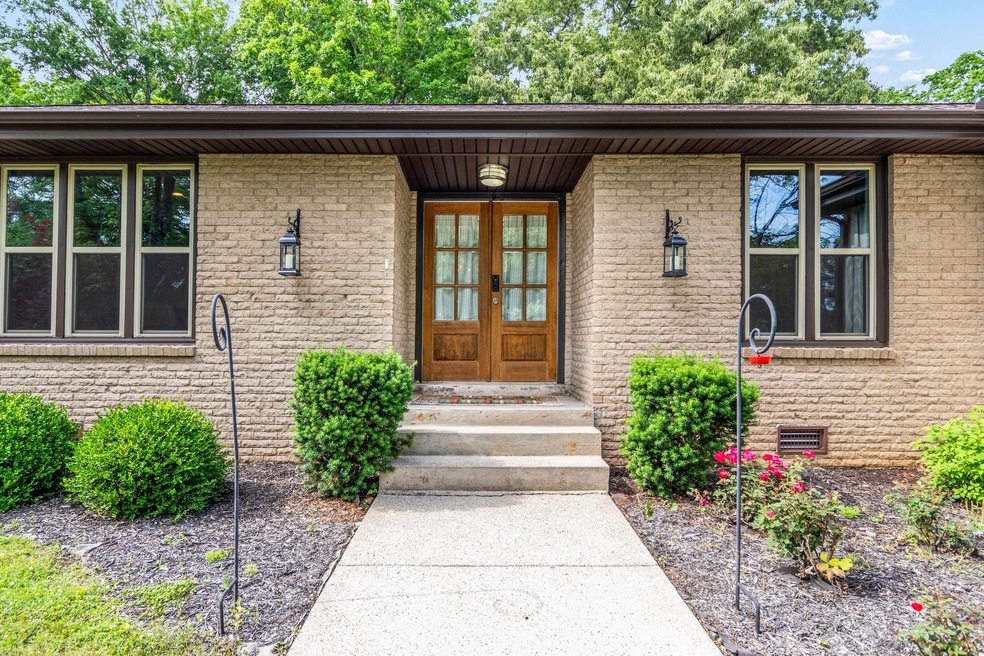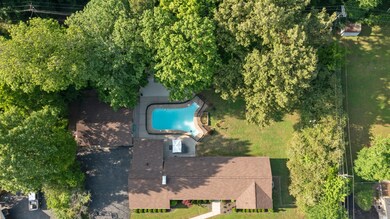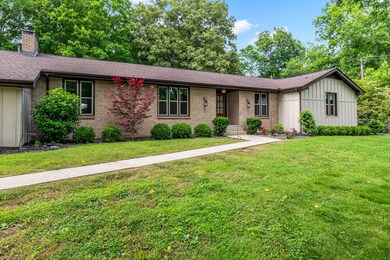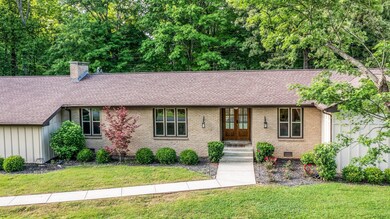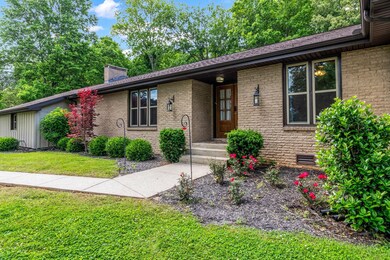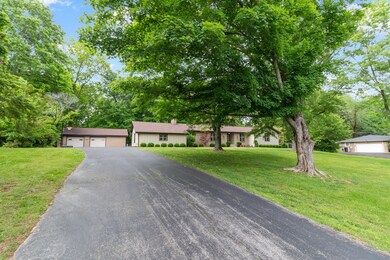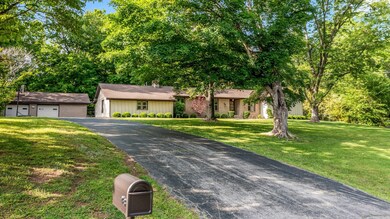
918 Lucy Ln Clarksville, TN 37043
Highlights
- In Ground Pool
- Deck
- No HOA
- East Montgomery Elementary School Rated A-
- Separate Formal Living Room
- Porch
About This Home
As of June 2025Welcome to 918 Lucy Lane – where luxury, privacy, and smart living come together. This beautifully updated brick ranch is situated on over 1 acre, offering an exceptional blend of space, comfort, and style. Step inside to a spacious layout featuring two beautiful master suites, each with oversized walk-in closets and custom built-ins. Designed for both relaxation and entertaining, the home boasts a gorgeous in-ground swimming pool, pool house, outdoor kitchen with built-in grill, and expansive deck and patio areas. Mature trees and no backyard neighbors ensure peace and seclusion, with full privacy on both sides of the property. The large detached garage offers two storage/workshop areas—perfect for hobbies, projects, or extra storage. Inside, enjoy the convenience of recent tech upgrades including 1Gb Ethernet wiring throughout and a commercial-grade Aruba WiFi system that provides fast, reliable internet both indoors and out. Security is top-notch with a Eufy AI-powered camera system featuring auto-tracking, local DVR and cloud storage (no subscription required), along with a whole-home ADT security system. A generator hookup adds peace of mind for any situation. This home is centrally located just minutes from Riverside, I-24, and Wilma Rudolph Blvd—close to shopping, dining, and major routes while still offering a private, serene setting. 918 Lucy Lane is more than just a home—it’s a lifestyle upgrade. Selling As-Is. The home and all structures just went through a very extensive Electrical Upgrade as well. *Professional Photos Coming Soon*
Last Agent to Sell the Property
Futurearth Real Estate Brokerage Phone: 2482401274 License #351715 Listed on: 05/16/2025
Home Details
Home Type
- Single Family
Est. Annual Taxes
- $2,464
Year Built
- Built in 1965
Lot Details
- 1.08 Acre Lot
- Back Yard Fenced
- Sloped Lot
Parking
- 2 Car Garage
Home Design
- Brick Exterior Construction
- Shingle Roof
Interior Spaces
- 2,810 Sq Ft Home
- Property has 1 Level
- Ceiling Fan
- Gas Fireplace
- Separate Formal Living Room
- Interior Storage Closet
- Crawl Space
- Fire and Smoke Detector
Kitchen
- <<microwave>>
- Dishwasher
- Disposal
Flooring
- Carpet
- Tile
Bedrooms and Bathrooms
- 4 Main Level Bedrooms
- Walk-In Closet
- 3 Full Bathrooms
Outdoor Features
- In Ground Pool
- Deck
- Patio
- Porch
Schools
- East Montgomery Elementary School
- Richview Middle School
- Clarksville High School
Utilities
- Cooling Available
- Central Heating
- Heating System Uses Natural Gas
Community Details
- No Home Owners Association
- Medallion Acres Subdivision
Listing and Financial Details
- Assessor Parcel Number 063089D A 00600 00011089D
Ownership History
Purchase Details
Home Financials for this Owner
Home Financials are based on the most recent Mortgage that was taken out on this home.Purchase Details
Home Financials for this Owner
Home Financials are based on the most recent Mortgage that was taken out on this home.Purchase Details
Home Financials for this Owner
Home Financials are based on the most recent Mortgage that was taken out on this home.Purchase Details
Home Financials for this Owner
Home Financials are based on the most recent Mortgage that was taken out on this home.Purchase Details
Purchase Details
Purchase Details
Purchase Details
Purchase Details
Purchase Details
Similar Homes in Clarksville, TN
Home Values in the Area
Average Home Value in this Area
Purchase History
| Date | Type | Sale Price | Title Company |
|---|---|---|---|
| Warranty Deed | $517,000 | Transformation Title | |
| Warranty Deed | $517,000 | Transformation Title | |
| Warranty Deed | $493,000 | None Listed On Document | |
| Warranty Deed | $359,997 | -- | |
| Trustee Deed | $221,294 | -- | |
| Special Warranty Deed | $168,000 | -- | |
| Special Warranty Deed | -- | -- | |
| Trustee Deed | $221,294 | -- | |
| Deed | $180,000 | -- | |
| Deed | $159,950 | -- | |
| Deed | -- | -- |
Mortgage History
| Date | Status | Loan Amount | Loan Type |
|---|---|---|---|
| Open | $517,000 | Credit Line Revolving | |
| Closed | $517,000 | Credit Line Revolving | |
| Previous Owner | $493,000 | VA | |
| Previous Owner | $287,997 | New Conventional | |
| Previous Owner | $235,850 | VA | |
| Previous Owner | $240,000 | VA | |
| Previous Owner | $234,000 | No Value Available | |
| Previous Owner | $225,000 | No Value Available |
Property History
| Date | Event | Price | Change | Sq Ft Price |
|---|---|---|---|---|
| 06/30/2025 06/30/25 | Sold | $517,000 | -1.9% | $184 / Sq Ft |
| 05/31/2025 05/31/25 | Pending | -- | -- | -- |
| 05/16/2025 05/16/25 | For Sale | $527,000 | +6.9% | $188 / Sq Ft |
| 07/25/2024 07/25/24 | Sold | $493,000 | +0.8% | $179 / Sq Ft |
| 06/23/2024 06/23/24 | Pending | -- | -- | -- |
| 06/20/2024 06/20/24 | For Sale | $489,000 | +55.3% | $178 / Sq Ft |
| 06/19/2021 06/19/21 | Pending | -- | -- | -- |
| 06/16/2021 06/16/21 | Price Changed | $314,900 | +31489900.0% | $129 / Sq Ft |
| 06/16/2021 06/16/21 | For Sale | $1 | -100.0% | $0 / Sq Ft |
| 08/23/2019 08/23/19 | Sold | $359,997 | 0.0% | $131 / Sq Ft |
| 08/04/2019 08/04/19 | Pending | -- | -- | -- |
| 08/01/2019 08/01/19 | For Sale | $359,997 | +114.3% | $131 / Sq Ft |
| 03/15/2019 03/15/19 | Sold | $168,000 | -- | $69 / Sq Ft |
Tax History Compared to Growth
Tax History
| Year | Tax Paid | Tax Assessment Tax Assessment Total Assessment is a certain percentage of the fair market value that is determined by local assessors to be the total taxable value of land and additions on the property. | Land | Improvement |
|---|---|---|---|---|
| 2024 | $2,955 | $101,650 | $0 | $0 |
| 2023 | $2,955 | $58,400 | $0 | $0 |
| 2022 | $2,464 | $58,400 | $0 | $0 |
| 2021 | $2,464 | $58,400 | $0 | $0 |
| 2020 | $2,347 | $58,400 | $0 | $0 |
| 2019 | $2,025 | $50,375 | $0 | $0 |
| 2018 | $2,002 | $24,850 | $0 | $0 |
| 2017 | $576 | $46,450 | $0 | $0 |
| 2016 | $1,426 | $46,450 | $0 | $0 |
| 2015 | $1,426 | $46,450 | $0 | $0 |
| 2014 | $1,931 | $46,450 | $0 | $0 |
| 2013 | $1,808 | $41,275 | $0 | $0 |
Agents Affiliated with this Home
-
Joseph Thrift
J
Seller's Agent in 2025
Joseph Thrift
Futurearth Real Estate
(248) 240-1274
60 Total Sales
-
Sydney Hedrick

Buyer's Agent in 2025
Sydney Hedrick
Byers & Harvey Inc.
(931) 237-4137
651 Total Sales
-
Jayne Eden

Seller's Agent in 2024
Jayne Eden
Century 21 Landmark Realty
(615) 812-1205
72 Total Sales
-
Bill McKinney
B
Seller Co-Listing Agent in 2024
Bill McKinney
Century 21 Landmark Realty
(615) 969-4243
56 Total Sales
-
Debra Butts

Buyer's Agent in 2024
Debra Butts
Keller Williams Realty dba Debra Butts & Associate
(931) 206-3600
455 Total Sales
-
Jennifer Moore

Seller's Agent in 2019
Jennifer Moore
Benchmark Realty, LLC
(931) 801-5298
69 Total Sales
Map
Source: Realtracs
MLS Number: 2885436
APN: 089D-A-006.00
- 907 Douglas Ln
- 2405 Chris Dr
- 1013 Brightwood Ct
- 1025 Brightwood Ct
- 996 Gratton Rd
- 1136 Racker Dr
- 133 Jackbat Ct
- 1180 Racker Dr
- 223 Casting Ct
- 2474 Shadowood Rd
- 28 Gratton Estates
- 50 Gratton Estates
- 109 Jackbat Ct
- 1271 Racker Dr
- 46 Gratton Estates
- 51 Gratton Estates
- 731 Hogan Rd
- 100 Gratton Estates
- 48 Gratton Estates
- 1087 Gratton Rd
