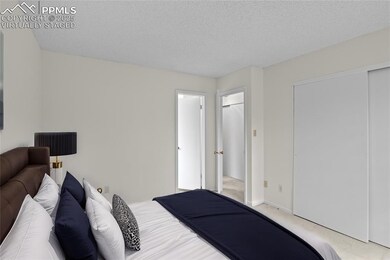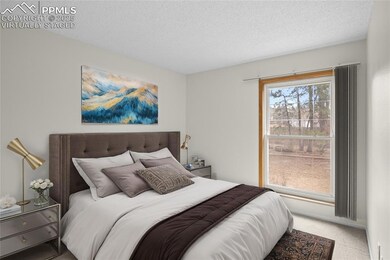
918 Magnolia St Colorado Springs, CO 80907
Cragmor NeighborhoodHighlights
- 1 Car Attached Garage
- Forced Air Heating and Cooling System
- Wood Siding
- Luxury Vinyl Tile Flooring
About This Home
As of May 2025Experience the perfect combination of timeless appeal and modern upgrades in this charming home, set on a sizable corner lot. The open floor plan creates a welcoming atmosphere, ideal for both entertaining and everyday living.The heart of the home is a brand new kitchen, designed for both style and functionality. Enjoy meals in the perfectly sized dining room, ideal for gatherings with family and friends.Both bathrooms have been completely renovated, offering a fresh and modern feel. New carpet and paint throughout much of the home enhance the home's bright and airy ambiance, providing a blank canvas for your personal style.This property offers exceptional convenience. Its location provides easy access to the interstate and to the downtown area, making commutes simple. Its close proximity to UCCS and the shopping and dining options is an added bonus.Discover this thoughtfully updated home, where classic character meets modern comfort. Schedule your showing today!
Last Agent to Sell the Property
RE/MAX Real Estate Group LLC Brokerage Phone: 719-534-7900 Listed on: 03/20/2025

Home Details
Home Type
- Single Family
Est. Annual Taxes
- $702
Year Built
- Built in 1969
Parking
- 1 Car Attached Garage
Home Design
- 1,974 Sq Ft Home
- Bi-Level Home
- Shingle Roof
- Wood Siding
- Masonite
Flooring
- Carpet
- Luxury Vinyl Tile
Bedrooms and Bathrooms
- 4 Bedrooms
- 2 Full Bathrooms
Laundry
- Laundry on lower level
- Dryer
- Washer
Schools
- Edison Elementary School
- Mann Middle School
- Coronado High School
Utilities
- Forced Air Heating and Cooling System
- 220 Volts in Kitchen
Additional Features
- Dishwasher
- 10,280 Sq Ft Lot
Ownership History
Purchase Details
Similar Homes in Colorado Springs, CO
Home Values in the Area
Average Home Value in this Area
Purchase History
| Date | Type | Sale Price | Title Company |
|---|---|---|---|
| Deed | -- | -- |
Mortgage History
| Date | Status | Loan Amount | Loan Type |
|---|---|---|---|
| Closed | $20,000 | Stand Alone Second | |
| Closed | $15,000 | Stand Alone Second |
Property History
| Date | Event | Price | Change | Sq Ft Price |
|---|---|---|---|---|
| 05/27/2025 05/27/25 | Sold | $393,500 | -1.6% | $199 / Sq Ft |
| 04/24/2025 04/24/25 | Off Market | $399,900 | -- | -- |
| 04/06/2025 04/06/25 | Price Changed | $399,900 | -2.4% | $203 / Sq Ft |
| 03/20/2025 03/20/25 | For Sale | $409,900 | -- | $208 / Sq Ft |
Tax History Compared to Growth
Tax History
| Year | Tax Paid | Tax Assessment Tax Assessment Total Assessment is a certain percentage of the fair market value that is determined by local assessors to be the total taxable value of land and additions on the property. | Land | Improvement |
|---|---|---|---|---|
| 2024 | $596 | $23,710 | $4,640 | $19,070 |
| 2022 | $786 | $20,990 | $3,500 | $17,490 |
| 2021 | $852 | $21,590 | $3,600 | $17,990 |
| 2020 | $759 | $18,340 | $3,150 | $15,190 |
| 2019 | $755 | $18,340 | $3,150 | $15,190 |
| 2018 | $583 | $15,150 | $2,380 | $12,770 |
| 2017 | $552 | $15,150 | $2,380 | $12,770 |
| 2016 | $415 | $14,300 | $2,360 | $11,940 |
| 2015 | $413 | $14,300 | $2,360 | $11,940 |
| 2014 | $406 | $13,490 | $2,360 | $11,130 |
Agents Affiliated with this Home
-
Nathan Johnson

Seller's Agent in 2025
Nathan Johnson
RE/MAX
(719) 209-5316
1 in this area
275 Total Sales
-
Roselle Campbell
R
Buyer's Agent in 2025
Roselle Campbell
Real Broker, LLC DBA Real
(720) 301-5413
1 in this area
22 Total Sales
Map
Source: Pikes Peak REALTOR® Services
MLS Number: 3486391
APN: 63293-10-002
- 997 Magnolia St
- 1025 Magnolia St
- 1085&1095 Magnolia St
- 1073 Westmoreland Rd
- 1174 Magnolia St
- 3910 N Weber St Unit 10
- 3510 Jon St
- 307 Redwood Dr
- 4210 N Weber St
- 220 Mount View Ln Unit 15
- 220 Mount View Ln Unit 8
- 3724 Scott Ln
- 3716 Scott Ln
- 3768 Scott Ln
- 3809 N Hancock Ave
- 315 Locust Dr
- 1195 Westmoreland Rd
- 3498 Corbett Ln
- 3715 Scott Ln
- 3711 Scott Ln






