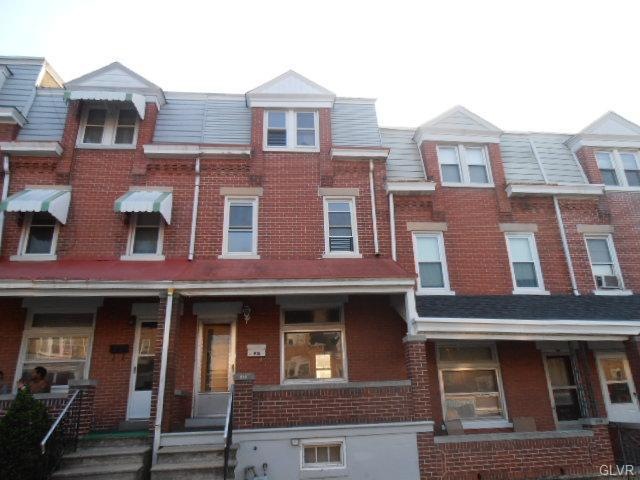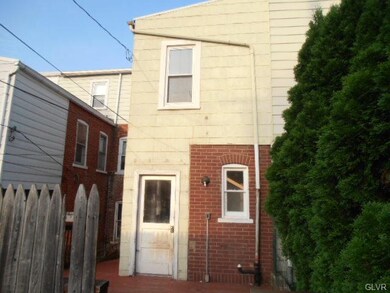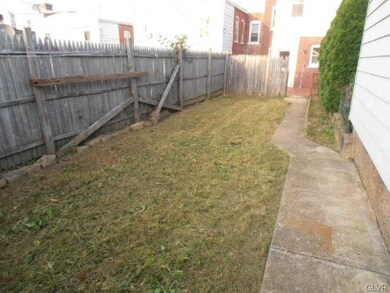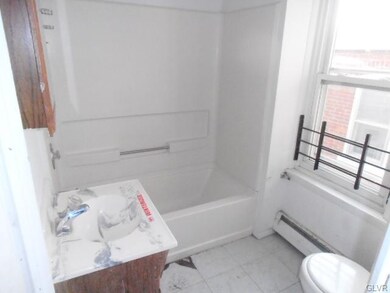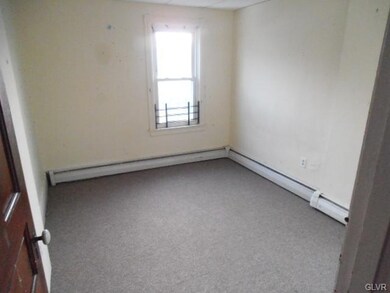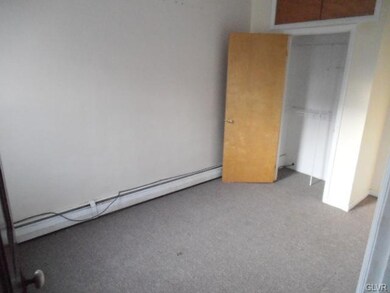
918 N 5th St Allentown, PA 18102
Center City NeighborhoodEstimated Value: $128,000 - $217,000
Highlights
- City Lights View
- Covered patio or porch
- Eat-In Kitchen
- Deck
- Fenced Yard
- Ceiling Fan
About This Home
As of November 2013Plenty of room to spread out in this spacious 4 bedroom 2 1/2 bath brick row home in the heart of Center City Allentown. First floor features kitchen, large living room/dining room combo with ceiling fan and water closet. Second floor features 3 bedrooms and a full bathroom. Third floor features a large bedroom, full bathroom and another small room that can be utilized as a nursery, office, toy room or converted to a "dream" of a walk-in closet. Beautiful deck in the rear for BBQ fun & back yard big enough to convert into carport area for off-street parking convenience, if desired. Convenient to shopping, schools, local bus routes and major highway access, this home is a great opportunity at an affordable price. Don't delay - schedule your appointment today!
Last Buyer's Agent
george dayoub
Dream Homes PA Realty Co
Townhouse Details
Home Type
- Townhome
Year Built
- Built in 1906
Lot Details
- 1,799 Sq Ft Lot
- Lot Dimensions are 15x120
- Fenced Yard
Parking
- On-Street Parking
Home Design
- Brick Exterior Construction
- Rolled or Hot Mop Roof
- Vinyl Construction Material
Interior Spaces
- 1,595 Sq Ft Home
- 3-Story Property
- Ceiling Fan
- Window Screens
- Dining Area
- City Lights Views
Kitchen
- Eat-In Kitchen
- Gas Oven
- Self-Cleaning Oven
- Dishwasher
- Disposal
Flooring
- Wall to Wall Carpet
- Vinyl
Bedrooms and Bathrooms
- 4 Bedrooms
- 2 Full Bathrooms
Laundry
- Laundry on lower level
- Washer and Dryer Hookup
Basement
- Basement Fills Entire Space Under The House
- Exterior Basement Entry
Home Security
Outdoor Features
- Deck
- Covered patio or porch
Schools
- Washington Elementary School
- Trexler Middle School
- William Allen High School
Utilities
- Window Unit Cooling System
- Baseboard Heating
- Hot Water Heating System
- Heating System Uses Gas
- Less than 100 Amp Service
- Gas Water Heater
- Cable TV Available
Listing and Financial Details
- Assessor Parcel Number 640705155515-00001
Ownership History
Purchase Details
Purchase Details
Home Financials for this Owner
Home Financials are based on the most recent Mortgage that was taken out on this home.Purchase Details
Home Financials for this Owner
Home Financials are based on the most recent Mortgage that was taken out on this home.Purchase Details
Home Financials for this Owner
Home Financials are based on the most recent Mortgage that was taken out on this home.Purchase Details
Similar Homes in Allentown, PA
Home Values in the Area
Average Home Value in this Area
Purchase History
| Date | Buyer | Sale Price | Title Company |
|---|---|---|---|
| Dayoub George | -- | None Available | |
| Dayoub Yoland | $50,100 | None Available | |
| Quisbert Elizabeth | $117,000 | None Available | |
| Oviedo Aneudys T | $72,900 | -- | |
| Weik Timothy A | $70,000 | -- |
Mortgage History
| Date | Status | Borrower | Loan Amount |
|---|---|---|---|
| Open | Dayoub Yoland | $51,520 | |
| Previous Owner | Quisbert Elizabeth | $111,150 | |
| Previous Owner | Oviedo Aneudys T | $72,327 |
Property History
| Date | Event | Price | Change | Sq Ft Price |
|---|---|---|---|---|
| 11/21/2013 11/21/13 | Sold | $50,100 | +0.4% | $31 / Sq Ft |
| 10/19/2013 10/19/13 | Pending | -- | -- | -- |
| 09/19/2013 09/19/13 | For Sale | $49,900 | -- | $31 / Sq Ft |
Tax History Compared to Growth
Tax History
| Year | Tax Paid | Tax Assessment Tax Assessment Total Assessment is a certain percentage of the fair market value that is determined by local assessors to be the total taxable value of land and additions on the property. | Land | Improvement |
|---|---|---|---|---|
| 2025 | $2,090 | $64,400 | $5,300 | $59,100 |
| 2024 | $2,090 | $64,400 | $5,300 | $59,100 |
| 2023 | $2,090 | $64,400 | $5,300 | $59,100 |
| 2022 | $2,016 | $64,400 | $59,100 | $5,300 |
| 2021 | $1,976 | $64,400 | $5,300 | $59,100 |
| 2020 | $1,924 | $64,400 | $5,300 | $59,100 |
| 2019 | $1,893 | $64,400 | $5,300 | $59,100 |
| 2018 | $1,767 | $64,400 | $5,300 | $59,100 |
| 2017 | $1,722 | $64,400 | $5,300 | $59,100 |
| 2016 | -- | $64,400 | $5,300 | $59,100 |
| 2015 | -- | $64,400 | $5,300 | $59,100 |
| 2014 | -- | $64,400 | $5,300 | $59,100 |
Agents Affiliated with this Home
-
Dale Kessler

Seller's Agent in 2013
Dale Kessler
Realty 365
(484) 707-3201
10 in this area
282 Total Sales
-
g
Buyer's Agent in 2013
george dayoub
Dream Homes PA Realty Co
Map
Source: Greater Lehigh Valley REALTORS®
MLS Number: 459045
APN: 640705155515-1
- 824 N 5th St
- 836 Elliger St
- 737 N 5th St
- 858 N 7th St
- 721 W Cedar St
- 734 N Meadow St
- 643 N 4th St
- 392 W Tilghman St
- 701 N Jordan St
- 733 W Green St
- 844 N 8th St
- 737 N 8th St
- 726 N Eighth St
- 526 N Law St
- 809 W Tilghman St
- 522 N Jordan St
- 741 N 9th St
- 617 W Liberty St
- 454 W Liberty St
- 226 W Tilghman St
