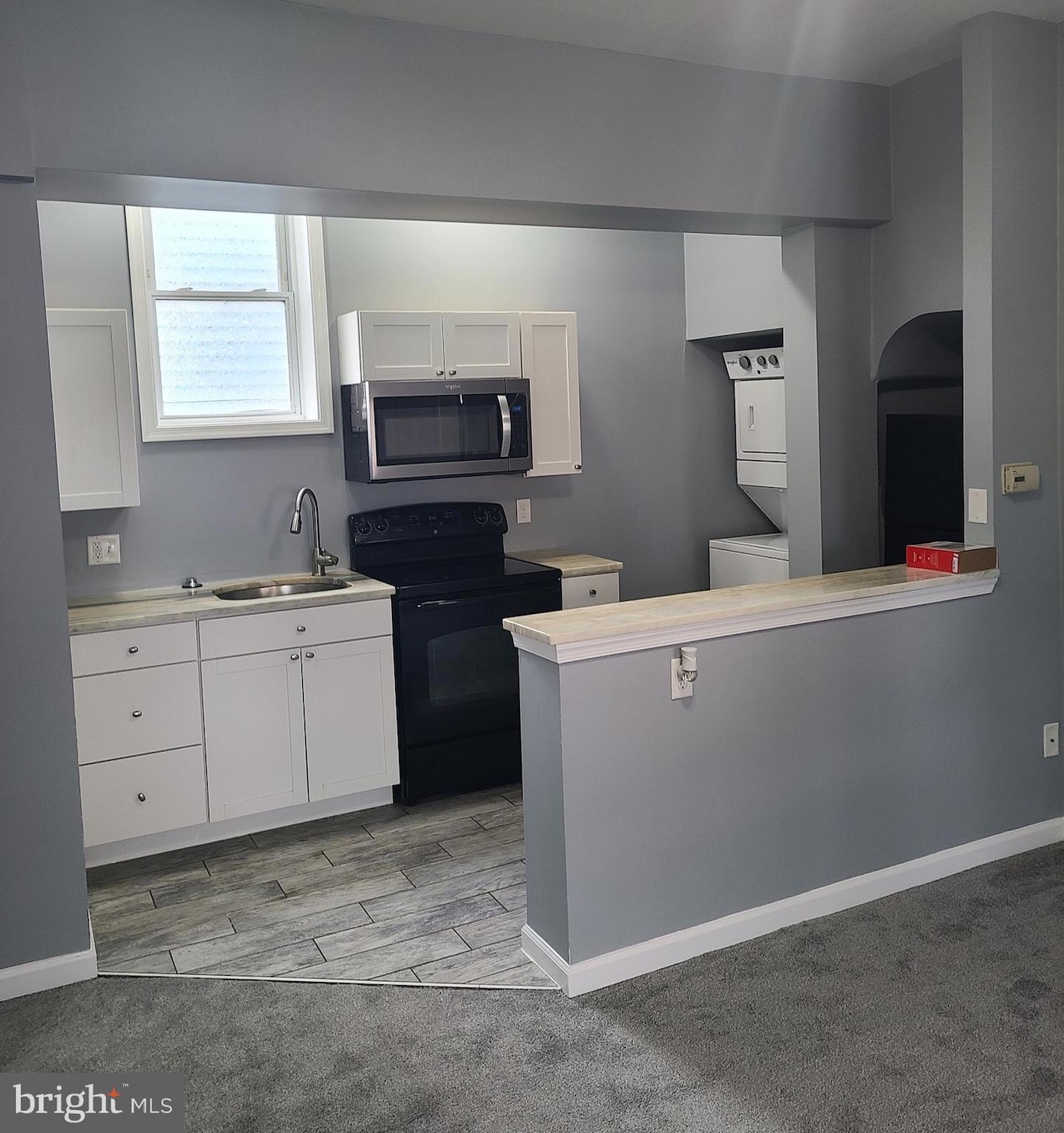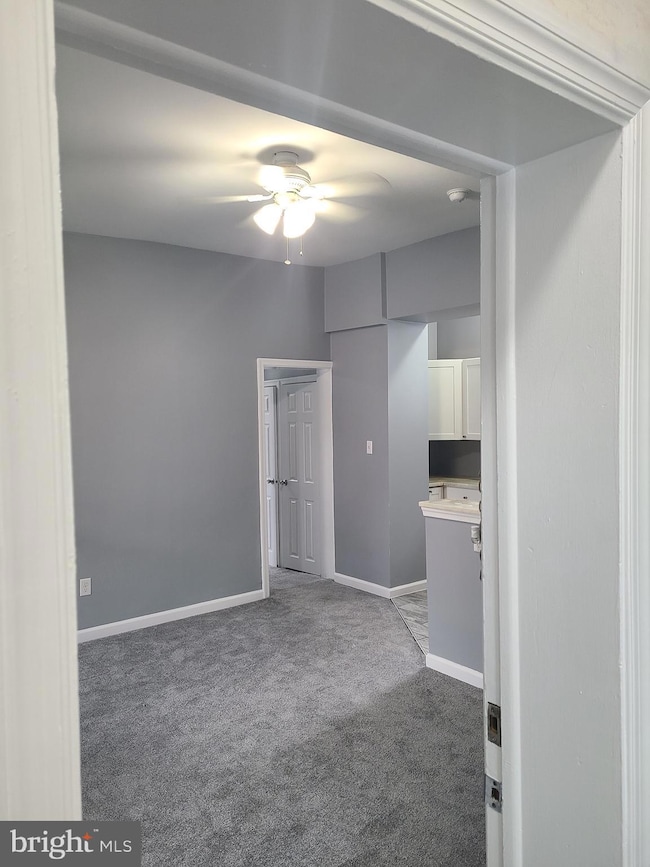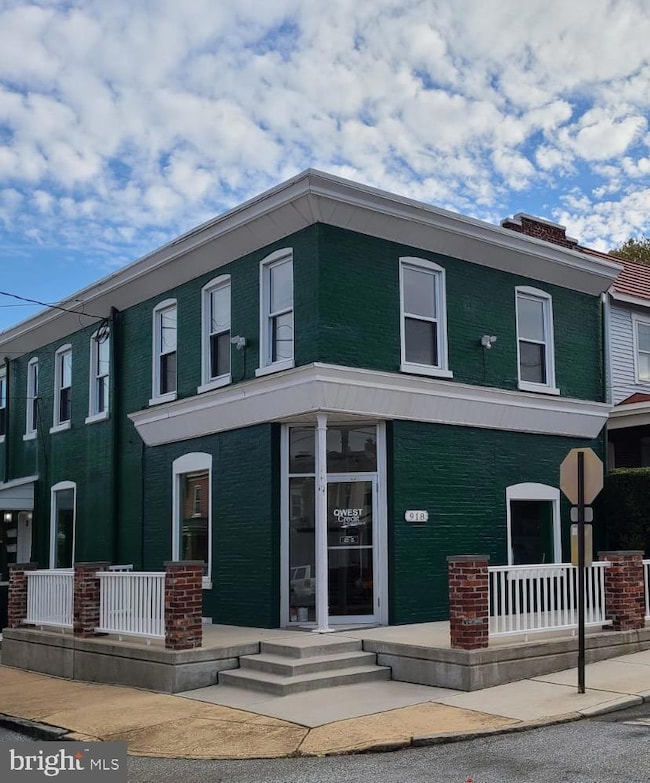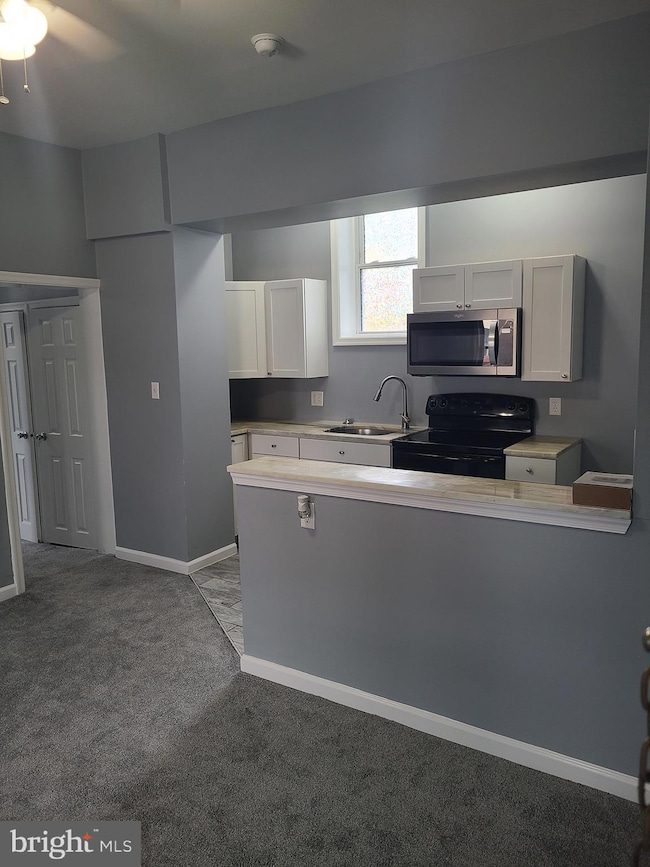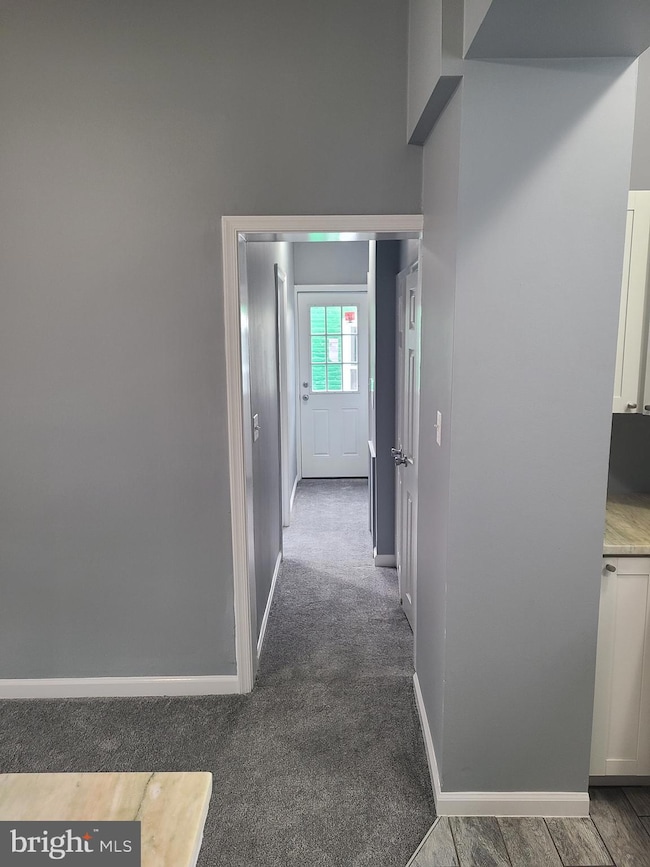918 N Clayton St Unit 1 Wilmington, DE 19805
Cool Spring-Tilton Park NeighborhoodHighlights
- No HOA
- Hot Water Heating System
- 4-minute walk to Father Tucker Memorial Park
About This Home
Modern one bedroom apartment on the first floor in Little Italy. Open concept with high ceilings, recent renovations, new carpet, fresh paint, and washer/dryer in unit. Just three blocks to Trolley Square. Welcome Home.
Listing Agent
(302) 691-9228 jordanoncay@gmail.com Long & Foster Real Estate, Inc. License #RS373644 Listed on: 10/16/2025

Home Details
Home Type
- Single Family
Year Built
- Built in 1944
Parking
- On-Street Parking
Home Design
- Converted Dwelling
- Flat Roof Shape
- Brick Exterior Construction
- Asphalt Roof
- Asphalt
Interior Spaces
- 900 Sq Ft Home
- Property has 2 Levels
- Basement Fills Entire Space Under The House
Bedrooms and Bathrooms
- 1 Main Level Bedroom
- 1 Full Bathroom
Utilities
- Window Unit Cooling System
- Hot Water Heating System
- Natural Gas Water Heater
Listing and Financial Details
- Residential Lease
- Security Deposit $1,300
- Tenant pays for cable TV, electricity
- Rent includes water, trash removal, sewer
- No Smoking Allowed
- 12-Month Lease Term
- Available 11/1/25
- $50 Application Fee
- Assessor Parcel Number 26-020.30-271
Community Details
Overview
- No Home Owners Association
- Wilm #14 Subdivision
Pet Policy
- No Pets Allowed
Map
Source: Bright MLS
MLS Number: DENC2091394
- 1805 W 10th St
- 1317 W 10th St
- 1909 W 10th St
- 1904 W 8th St
- 609 N Scott St
- 1407 W 6th St
- 1401 Pennsylvania Ave Unit 403
- 1401 Pennsylvania Ave Unit 1504-1505
- 1401 Pennsylvania Ave Unit 214
- 1401 Pennsylvania Ave Unit 611
- 1401 Pennsylvania Ave Unit 804
- 1401 Pennsylvania Ave Unit 612
- 1309 N Clayton St
- 614 N Broom St
- 1321 N Clayton St
- 506 Delamore Place
- 415 N Clayton St
- 1327 W 6th St
- 1306 W 13th St Unit 1
- 1917 W 6th St
- 830 N Dupont St
- 1805 W 10th St
- 711 N Broom St
- 1304 N Clayton St Unit 1
- 1300 N Rodney St
- 1510 W 14th St
- 1519 W 14th St
- 613 N Scott St
- 1309 N Scott St Unit 4
- 1303 Delaware Ave
- 809 N Harrison St Unit C
- 809 N Harrison St Unit B
- 1401 N Broom St Unit A1
- 1400 Delaware Ave Unit B-2
- 1215 W 7th St
- 1215 W 7th St
- 1610 W 16th St
- 1301 Delaware Ave
- 1204 Delaware Ave Unit 2
- 1509 Delaware Ave Unit 1
