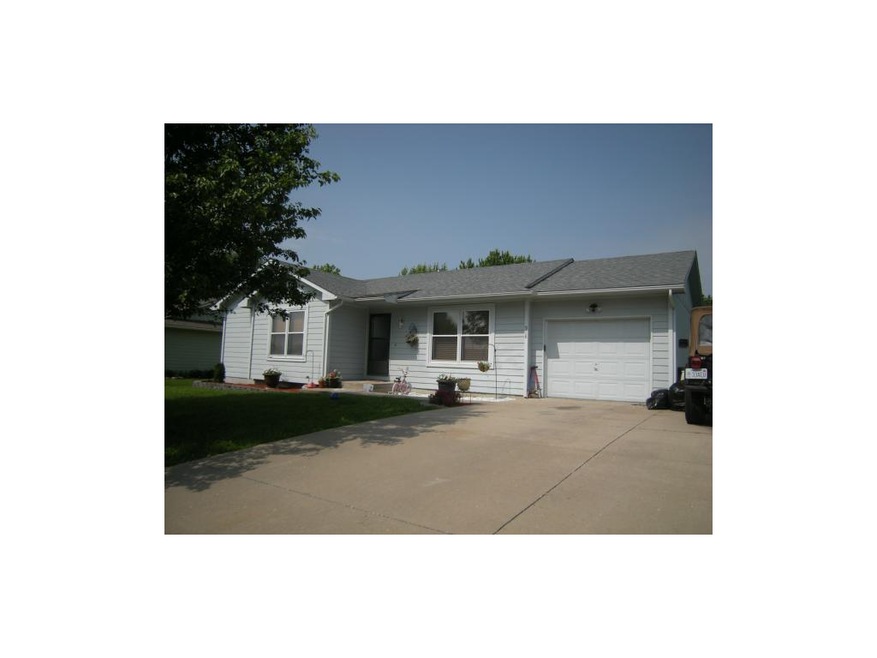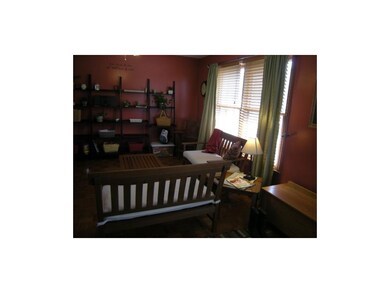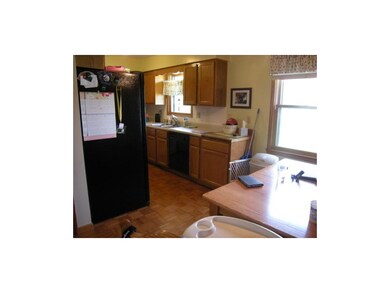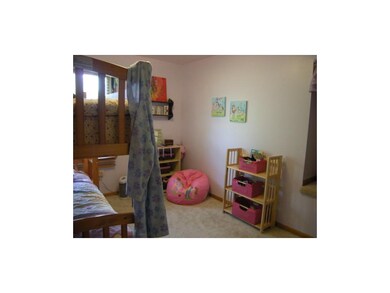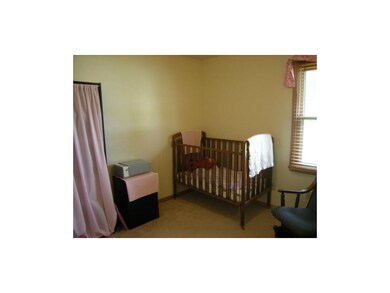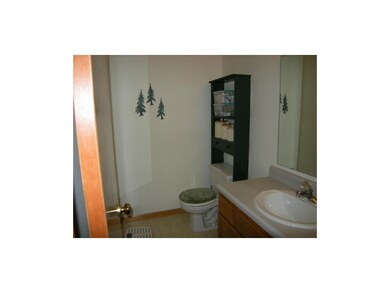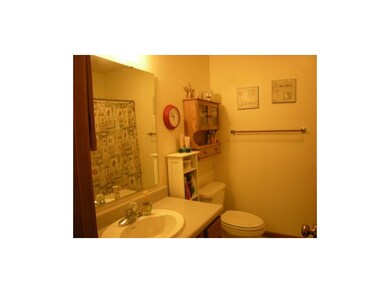
918 N Hemlock St Ottawa, KS 66067
Highlights
- Recreation Room
- Ranch Style House
- Home Office
- Vaulted Ceiling
- Granite Countertops
- Skylights
About This Home
As of July 2019What a darling ranch home! So much charm and thoughtful amenities such as multiple closets and ample storage. Beautiful parquet floors and trendy colors in the living areas. Separate dining is close to the living room and kitchen. The kitchen has oak cabinets and an alley design for easy food prep. Just walk down the street to golf or swim. The Master has a convenient half bath and large walk-in closet. The basement is finished with a large room to be lazy and a non-conforming bedroom and office. Tons of storage add the finishing touch.
Last Agent to Sell the Property
Prestige Real Estate License #BR00005819 Listed on: 10/01/2012
Last Buyer's Agent
Kristin Allan
Re/Max Excel License #SP00231708
Home Details
Home Type
- Single Family
Est. Annual Taxes
- $2,365
Parking
- 1 Car Attached Garage
- Front Facing Garage
- Garage Door Opener
Home Design
- Ranch Style House
- Traditional Architecture
- Frame Construction
- Composition Roof
- Lap Siding
Interior Spaces
- Wet Bar: All Carpet, Vinyl, Shades/Blinds, Parquet
- Built-In Features: All Carpet, Vinyl, Shades/Blinds, Parquet
- Vaulted Ceiling
- Ceiling Fan: All Carpet, Vinyl, Shades/Blinds, Parquet
- Skylights
- Fireplace
- Shades
- Plantation Shutters
- Drapes & Rods
- Open Floorplan
- Home Office
- Recreation Room
- Finished Basement
- Laundry in Basement
Kitchen
- Electric Oven or Range
- Recirculated Exhaust Fan
- Dishwasher
- Granite Countertops
- Laminate Countertops
- Disposal
Flooring
- Wall to Wall Carpet
- Linoleum
- Laminate
- Stone
- Ceramic Tile
- Luxury Vinyl Plank Tile
- Luxury Vinyl Tile
Bedrooms and Bathrooms
- 4 Bedrooms
- Cedar Closet: All Carpet, Vinyl, Shades/Blinds, Parquet
- Walk-In Closet: All Carpet, Vinyl, Shades/Blinds, Parquet
- 2 Full Bathrooms
- Double Vanity
- All Carpet
Additional Features
- Enclosed patio or porch
- Central Heating and Cooling System
Community Details
- Country Club Heights Subdivision
Listing and Financial Details
- Assessor Parcel Number OTC 2914
Ownership History
Purchase Details
Similar Homes in Ottawa, KS
Home Values in the Area
Average Home Value in this Area
Purchase History
| Date | Type | Sale Price | Title Company |
|---|---|---|---|
| Deed | $125,000 | -- |
Property History
| Date | Event | Price | Change | Sq Ft Price |
|---|---|---|---|---|
| 07/03/2019 07/03/19 | Sold | -- | -- | -- |
| 06/03/2019 06/03/19 | Pending | -- | -- | -- |
| 05/17/2019 05/17/19 | For Sale | $165,000 | +32.0% | $78 / Sq Ft |
| 05/03/2013 05/03/13 | Sold | -- | -- | -- |
| 04/07/2013 04/07/13 | Pending | -- | -- | -- |
| 10/01/2012 10/01/12 | For Sale | $125,000 | -- | $110 / Sq Ft |
Tax History Compared to Growth
Tax History
| Year | Tax Paid | Tax Assessment Tax Assessment Total Assessment is a certain percentage of the fair market value that is determined by local assessors to be the total taxable value of land and additions on the property. | Land | Improvement |
|---|---|---|---|---|
| 2024 | $4,030 | $26,174 | $5,402 | $20,772 |
| 2023 | $3,707 | $23,345 | $3,953 | $19,392 |
| 2022 | $3,545 | $21,552 | $3,485 | $18,067 |
| 2021 | $3,468 | $20,194 | $3,151 | $17,043 |
| 2020 | $3,392 | $19,309 | $3,151 | $16,158 |
| 2019 | $2,793 | $15,640 | $2,918 | $12,722 |
| 2018 | $2,608 | $14,490 | $2,918 | $11,572 |
| 2017 | $2,547 | $14,060 | $2,519 | $11,541 |
| 2016 | $2,482 | $13,904 | $2,519 | $11,385 |
| 2015 | $2,464 | $13,582 | $2,519 | $11,063 |
| 2014 | $2,464 | $13,513 | $2,519 | $10,994 |
Agents Affiliated with this Home
-

Seller's Agent in 2019
Tammy Ellis
Front Porch Real Estate
(785) 418-6008
113 Total Sales
-

Buyer's Agent in 2019
Mandi Gipson
RE/MAX Connections
(785) 229-0503
50 Total Sales
-
L
Seller's Agent in 2013
Laura Ansley
Prestige Real Estate
1 Total Sale
-
K
Buyer's Agent in 2013
Kristin Allan
Re/Max Excel
Map
Source: Heartland MLS
MLS Number: 1800260
APN: 087-25-0-40-03-007.00-0
- 715 E Blackhawk St
- 1027 E Grant St
- 929 N Sycamore St
- 1025 E Grant St
- 1022 N Davis Rd
- 1608 Bluestem Dr
- 903 N Mulberry St
- 617 N Sycamore St
- 537 N Cherry St
- 1716 Elderberry Ln
- 634 N Sycamore St
- 1731 Elderberry Ln
- 4164 K-68 Hwy
- 525 N Cedar St
- 608 N Cedar St
- 1105 N Main St
- 823 N King St
- 404 S Sycamore St
- 316 S Oak St
- 204 S Elm St
