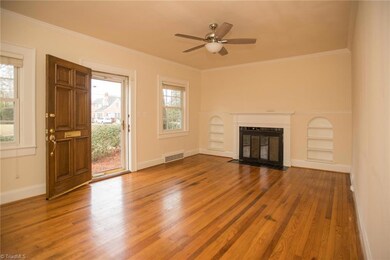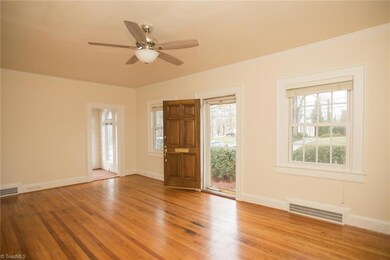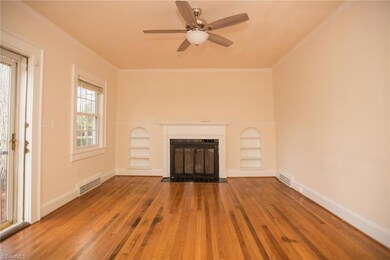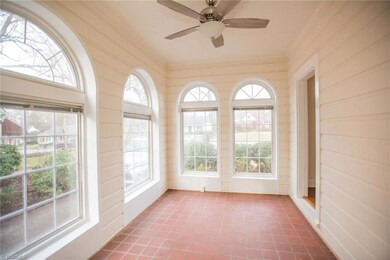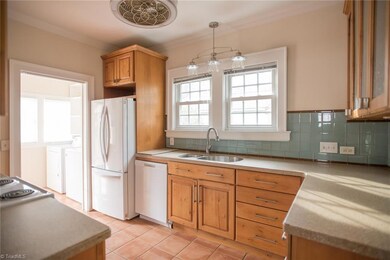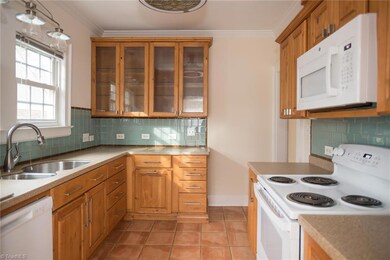
$235,000
- 2 Beds
- 1 Bath
- 1,134 Sq Ft
- 808 Carrick St
- High Point, NC
Welcome to this delightful 2 bedroom, 1 bath remodeled bungalow that perfectly blends classic charm with modern updates. Step onto the large covered front porch—ideal for morning coffee or evening chats—and into a surprisingly spacious interior filled with natural light, original hardwood floors, + abundant living space. TWO district Living spaces & an adorable window seat allows so much natural
Linda Beck Allen Tate High Point

