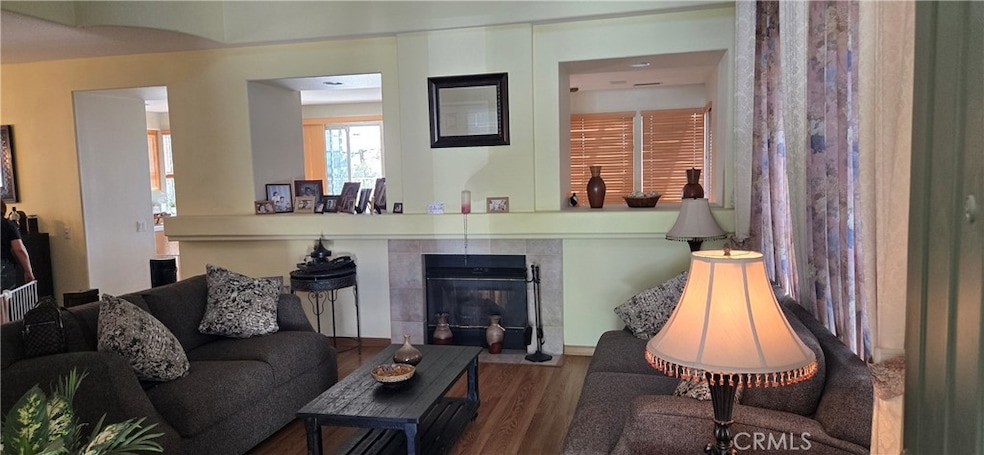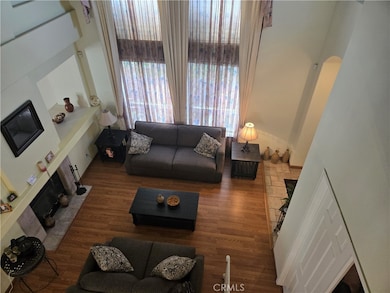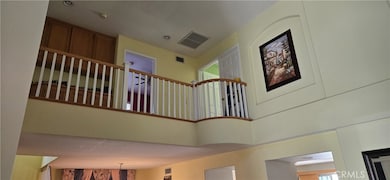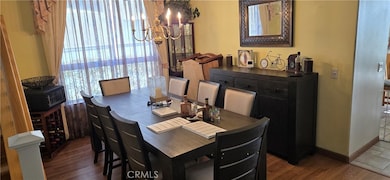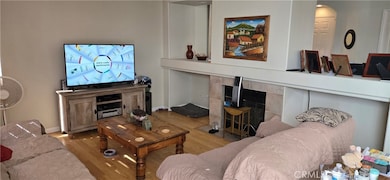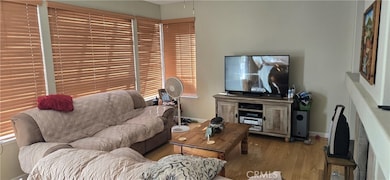918 N Temescal Cir Corona, CA 92879
Corona Ranch NeighborhoodEstimated payment $4,984/month
Highlights
- Primary Bedroom Suite
- Open Floorplan
- Cathedral Ceiling
- Panoramic View
- Property is near a park
- Main Floor Bedroom
About This Home
VIEWS, VIEWS, VIEWS....
Own a gorgeous home in Corona Hills with a captivating view, perfect for enjoying your morning coffee
This Stunning two-story home nestled in a peaceful area in Corona Hills, offers both comfort and convenience. title shows as a 3 bedroom 3 bath home abut with the downstairs office/den can be easily made into a guest and or keep as a 4th bedroom. High ceilings in the beautiful living room, Convenient garage entry from the 3 car garage. Inside laundry room. The kitchen is very open to the family room with a cozy fireplace and large windows looking out to the open views. And oh my, the large primary/master suite with separate shower and spa type tub and huge walk-in closet, with the million dollar views are to die for. The backyard patio is concrete and covered with its open panoramic views to the city lights. Don't miss out on this exceptional property. Make it
yours today! It will not last long. Centrally located off the 15 & 91. You can hit all other Cities quickly! Near shopping center,
LOW MAINTENANCE Backyard Come check this home out and lets get together and open escrow. price adjustment for quick sale
Listing Agent
REALTY ONE GROUP HOMELINK Brokerage Phone: 562-884-1089 License #00852442 Listed on: 06/10/2025

Home Details
Home Type
- Single Family
Est. Annual Taxes
- $7,881
Year Built
- Built in 1998
Lot Details
- 4,792 Sq Ft Lot
- Cul-De-Sac
- Wrought Iron Fence
- Landscaped
- Level Lot
- Corners Of The Lot Have Been Marked
- Sprinkler System
- Private Yard
- Lawn
- Back and Front Yard
Parking
- 3 Car Direct Access Garage
- Parking Available
- Front Facing Garage
- Three Garage Doors
- Garage Door Opener
- Driveway
Property Views
- Panoramic
- City Lights
- Canyon
- Mountain
- Hills
- Valley
- Neighborhood
Home Design
- Entry on the 1st floor
- Turnkey
- Fire Rated Drywall
- Tile Roof
- Stucco
Interior Spaces
- 2,347 Sq Ft Home
- 2-Story Property
- Open Floorplan
- Wired For Sound
- Cathedral Ceiling
- Ceiling Fan
- Recessed Lighting
- Family Room with Fireplace
- Family Room Off Kitchen
- Living Room
- Formal Dining Room
- Home Office
Kitchen
- Open to Family Room
- Eat-In Kitchen
- Gas Oven
- Gas Cooktop
- Microwave
- Dishwasher
- Kitchen Island
- Ceramic Countertops
- Disposal
Flooring
- Laminate
- Tile
Bedrooms and Bathrooms
- 4 Bedrooms | 1 Main Level Bedroom
- Primary Bedroom Suite
- Walk-In Closet
- Bathroom on Main Level
- 3 Full Bathrooms
- Dual Vanity Sinks in Primary Bathroom
- Private Water Closet
- Bathtub with Shower
- Walk-in Shower
- Linen Closet In Bathroom
- Closet In Bathroom
Laundry
- Laundry Room
- Washer Hookup
Home Security
- Carbon Monoxide Detectors
- Fire and Smoke Detector
Outdoor Features
- Wrap Around Porch
- Open Patio
- Exterior Lighting
- Rain Gutters
Location
- Property is near a park
Schools
- Corona Ranch Elementary School
- Auburndale Middle School
- Norco High School
Utilities
- Central Heating and Cooling System
- Natural Gas Connected
- Gas Water Heater
- Cable TV Available
Community Details
- Property has a Home Owners Association
- Heights Corona Ranch Association
Listing and Financial Details
- Tax Lot 8
- Tax Tract Number 23715
- Assessor Parcel Number 122381008
- $318 per year additional tax assessments
- Seller Considering Concessions
Map
Home Values in the Area
Average Home Value in this Area
Tax History
| Year | Tax Paid | Tax Assessment Tax Assessment Total Assessment is a certain percentage of the fair market value that is determined by local assessors to be the total taxable value of land and additions on the property. | Land | Improvement |
|---|---|---|---|---|
| 2025 | $7,881 | $702,505 | $139,375 | $563,130 |
| 2023 | $7,881 | $675,228 | $133,964 | $541,264 |
| 2022 | $7,637 | $661,989 | $131,338 | $530,651 |
| 2021 | $6,780 | $585,475 | $116,375 | $469,100 |
| 2020 | $6,074 | $522,745 | $103,906 | $418,839 |
| 2019 | $5,883 | $507,520 | $100,880 | $406,640 |
| 2018 | $5,819 | $488,000 | $97,000 | $391,000 |
| 2017 | $6,231 | $462,000 | $92,000 | $370,000 |
| 2016 | $5,866 | $425,000 | $84,000 | $341,000 |
| 2015 | $5,683 | $413,000 | $82,000 | $331,000 |
| 2014 | $5,754 | $421,000 | $84,000 | $337,000 |
Property History
| Date | Event | Price | List to Sale | Price per Sq Ft |
|---|---|---|---|---|
| 10/19/2025 10/19/25 | Price Changed | $821,111 | -2.2% | $350 / Sq Ft |
| 10/17/2025 10/17/25 | Price Changed | $839,800 | 0.0% | $358 / Sq Ft |
| 07/29/2025 07/29/25 | Price Changed | $839,811 | 0.0% | $358 / Sq Ft |
| 06/22/2025 06/22/25 | Price Changed | $839,900 | -4.5% | $358 / Sq Ft |
| 06/10/2025 06/10/25 | For Sale | $879,900 | -- | $375 / Sq Ft |
Purchase History
| Date | Type | Sale Price | Title Company |
|---|---|---|---|
| Grant Deed | -- | None Listed On Document | |
| Grant Deed | $504,000 | Stewart Title Of California | |
| Grant Deed | $219,000 | First American Title Co |
Mortgage History
| Date | Status | Loan Amount | Loan Type |
|---|---|---|---|
| Previous Owner | $352,800 | Purchase Money Mortgage | |
| Previous Owner | $153,250 | No Value Available |
Source: California Regional Multiple Listing Service (CRMLS)
MLS Number: IV25130093
APN: 122-381-008
- 1461 Goldeneagle Dr
- 909 Heron Dr
- 747 Ochee Cir
- 988 Cimarron Place
- 909 Cimarron Ln
- 1522 Del Norte Dr
- 1270 Mancero Cir
- 1020 La Terraza Cir Unit 102
- 1096 Casandra Ln
- 1980 Las Colinas Cir Unit 208
- 827 La Cadena Ln
- 929 Mesa Alta Cir
- 693 John Dr
- 1995 Las Colinas Cir Unit 104
- 1995 Las Colinas Cir Unit 307
- 1027 Vista Del Cerro Dr
- 2110 Almeria St Unit 106
- 1851 Caitlin Cir
- 1507 Mariposa Dr
- 2118 Tehachapi Dr
- 935 Redtail Dr
- 1015 La Terraza Cir
- 1346 Woodvale Dr
- 633 Linden Cir
- 2418 Tehachapi Dr
- 2252 Ascot St
- 451 Wellesley Dr
- 446 Brookhaven Cir
- 795 Via Blairo
- 2178 Stoneridge Dr
- 2225 Collett Ave
- 1310 Parsley Ln
- 2215 Lakeside Place
- 2380 Benidorm Cir
- 2235 Treehouse Ln
- 421 Royal Cir
- 2365 Promenade Ave
- 219 E Parkridge Ave
- 716 La Loma Ln
- 412 Bristol Way
