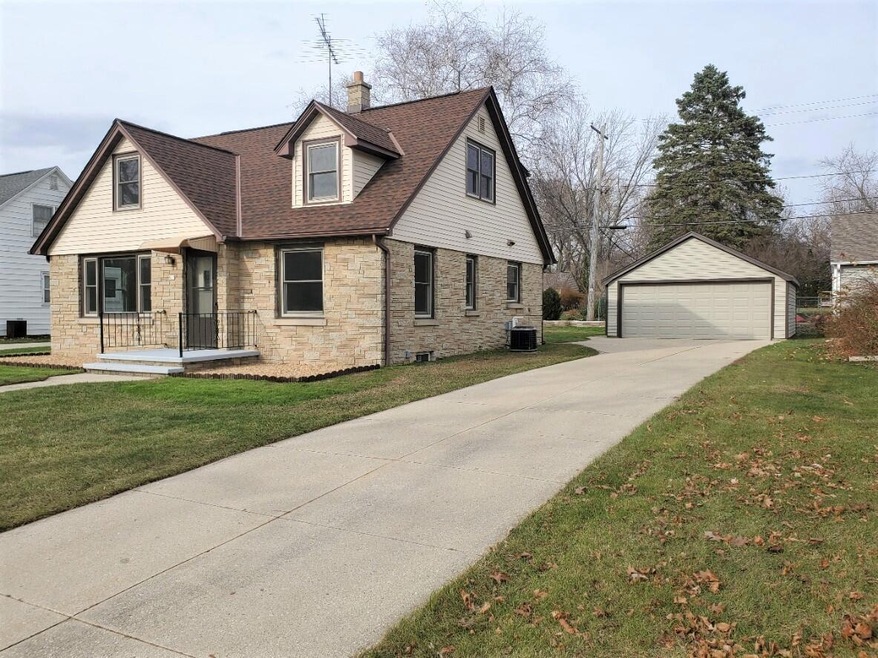
918 Park Ave West Bend, WI 53090
Highlights
- Water Views
- 2 Car Detached Garage
- Bathtub with Shower
- Main Floor Bedroom
- Walk-In Closet
- 4-minute walk to Regner Park
About This Home
As of December 2022Everything's done on this 2,000'+ Cape Cod across from Regner Park with view of the pond.On main level you'll find new flooring & lighting throughout, bedrm #3, a New Family Kitchen w/New appliances, plumbing, electric, lighting w/a breakfast bump out surrounded w/windows to backyard. New 1/2 bath, huge 18' x 14' Living Rm, built-ins, 11' x 9' Dining Rm/Den, New front entry w/lrg coat closet. Upstairs, there's beautifully restored oak flooring, 2 huge(14' x 14' & 14' x 12')bedrooms w/dormer window sitting areas & walk-ins, an entry to an outside deck with new railings and a new tiled full bathroom. Lower level has a new 29' x 12.5' family room, new laundry area.There's even a 3 season sunroom overlooking the backyd & the garage has a new roof/new siding/new entry door. Plus so much more!
Home Details
Home Type
- Single Family
Est. Annual Taxes
- $2,455
Year Built
- Built in 1952
Lot Details
- 7,405 Sq Ft Lot
Parking
- 2 Car Detached Garage
- Garage Door Opener
Home Design
- Brick Exterior Construction
- Aluminum Trim
Interior Spaces
- 2,027 Sq Ft Home
- 1.5-Story Property
- Water Views
Kitchen
- Oven
- Range
- Microwave
- Dishwasher
Bedrooms and Bathrooms
- 3 Bedrooms
- Main Floor Bedroom
- Primary Bedroom Upstairs
- Walk-In Closet
- Bathtub with Shower
- Bathtub Includes Tile Surround
Partially Finished Basement
- Basement Fills Entire Space Under The House
- Block Basement Construction
Schools
- Badger Middle School
Utilities
- Forced Air Heating and Cooling System
- Heating System Uses Natural Gas
- High Speed Internet
Listing and Financial Details
- Exclusions: Seller's personal property
Ownership History
Purchase Details
Map
Similar Homes in West Bend, WI
Home Values in the Area
Average Home Value in this Area
Purchase History
| Date | Type | Sale Price | Title Company |
|---|---|---|---|
| Personal Reps Deed | $150,000 | Abstract And Title Company |
Mortgage History
| Date | Status | Loan Amount | Loan Type |
|---|---|---|---|
| Open | $235,774 | No Value Available | |
| Previous Owner | $64,500 | Credit Line Revolving |
Property History
| Date | Event | Price | Change | Sq Ft Price |
|---|---|---|---|---|
| 05/23/2025 05/23/25 | For Sale | $335,000 | +5.0% | $201 / Sq Ft |
| 02/19/2023 02/19/23 | Off Market | $319,000 | -- | -- |
| 12/19/2022 12/19/22 | Sold | $322,000 | +0.9% | $159 / Sq Ft |
| 11/17/2022 11/17/22 | For Sale | $319,000 | -- | $157 / Sq Ft |
Tax History
| Year | Tax Paid | Tax Assessment Tax Assessment Total Assessment is a certain percentage of the fair market value that is determined by local assessors to be the total taxable value of land and additions on the property. | Land | Improvement |
|---|---|---|---|---|
| 2024 | $4,037 | $313,400 | $38,800 | $274,600 |
| 2023 | $1,883 | $152,800 | $35,000 | $117,800 |
| 2022 | $2,591 | $152,800 | $35,000 | $117,800 |
| 2021 | $2,455 | $142,800 | $35,000 | $107,800 |
| 2020 | $3,069 | $176,600 | $35,000 | $141,600 |
| 2019 | $2,962 | $176,600 | $35,000 | $141,600 |
| 2018 | $2,880 | $176,600 | $35,000 | $141,600 |
| 2017 | $3,078 | $168,000 | $35,000 | $133,000 |
| 2016 | $3,095 | $168,000 | $35,000 | $133,000 |
| 2015 | $3,181 | $168,000 | $35,000 | $133,000 |
| 2014 | $3,181 | $168,000 | $35,000 | $133,000 |
| 2013 | $3,439 | $168,000 | $35,000 | $133,000 |
Source: Metro MLS
MLS Number: 1818428
APN: 1119-111-0727
- 1118 Park Ave
- 1168 Park Ave
- 690 Rivershores Dr Unit 304
- 690 Rivershores Dr Unit 302
- 1438 Barton Ave
- 0 Mint Dr
- 1104 Green Tree Rd
- 690 North St
- 1430 Park Ave
- 530 N Silverbrook Dr Unit 206
- 480 N Silverbrook Dr Unit 106
- 726 Sherman Way
- 611 North St
- Lt0 Wisconsin 33
- 824 Meadowbrook Dr
- 167 Po St
- 1714 Fairview Dr
- 1611 Primrose Ln
- 114 E Washington St
- 1954 Elm St
