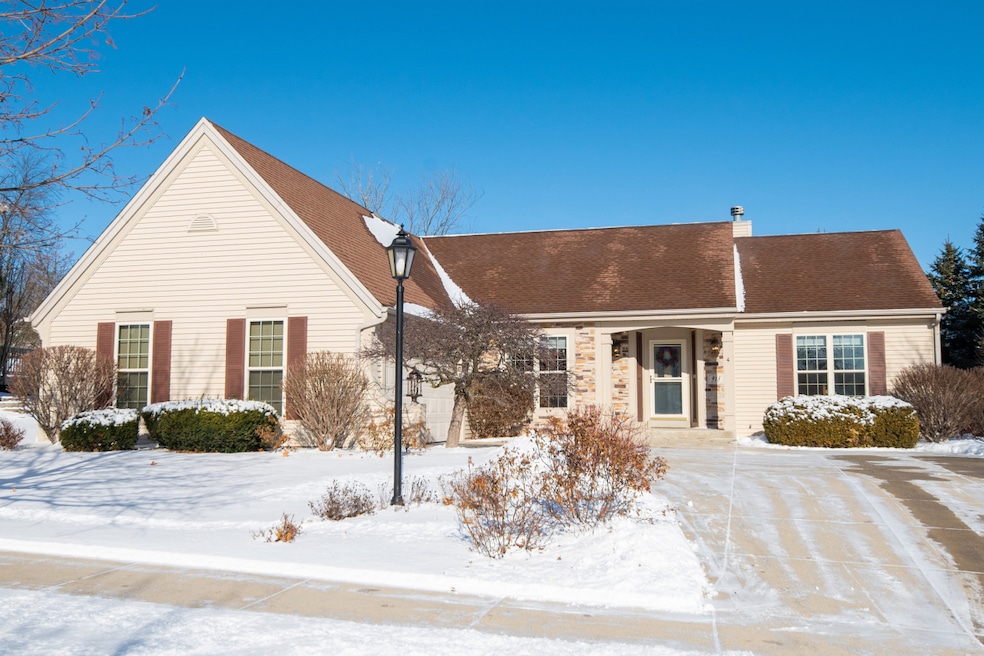
918 River Park Dr Waukesha, WI 53189
Highlights
- Ranch Style House
- Corner Lot
- Patio
- West High School Rated A-
- 2.5 Car Attached Garage
- Forced Air Heating and Cooling System
About This Home
As of March 2025Discover the charm of this lovingly maintained Kettle Creek gem, on the market for the first time! Nestled in a picturesque neighborhood, this well-built ranch home boasts a spacious layout, abundant natural light, and tasteful upgrades. The kitchen, a chef's dream, features a stunning brick wall with a built-in range. Step outside to a private backyard with vibrant flower beds, a tranquil pond, and room to relax. This cherished home offers comfort, character, and a rare opportunity to own a ranch home that has been cherished by its original owners. Don't waitschedule your showing today!
Last Agent to Sell the Property
Shorewest Realtors, Inc. Brokerage Email: PropertyInfo@shorewest.com License #91873-94 Listed on: 01/24/2025

Home Details
Home Type
- Single Family
Est. Annual Taxes
- $6,905
Lot Details
- 0.32 Acre Lot
- Corner Lot
- Sprinkler System
Parking
- 2.5 Car Attached Garage
- Driveway
Home Design
- Ranch Style House
- Brick Exterior Construction
- Poured Concrete
- Vinyl Siding
Interior Spaces
- 1,819 Sq Ft Home
- Gas Fireplace
Kitchen
- Oven
- Range
- Microwave
- Dishwasher
- Disposal
Bedrooms and Bathrooms
- 3 Bedrooms
- 2 Full Bathrooms
Laundry
- Dryer
- Washer
Basement
- Basement Fills Entire Space Under The House
- Basement Ceilings are 8 Feet High
- Sump Pump
Outdoor Features
- Patio
Schools
- Waukesha West High School
Utilities
- Forced Air Heating and Cooling System
- Heating System Uses Natural Gas
Community Details
- River Hills Subdivision
Listing and Financial Details
- Exclusions: Water Softener and RO system (rented)
- Assessor Parcel Number 2911377218
Ownership History
Purchase Details
Home Financials for this Owner
Home Financials are based on the most recent Mortgage that was taken out on this home.Similar Homes in Waukesha, WI
Home Values in the Area
Average Home Value in this Area
Purchase History
| Date | Type | Sale Price | Title Company |
|---|---|---|---|
| Warranty Deed | $522,500 | None Listed On Document |
Mortgage History
| Date | Status | Loan Amount | Loan Type |
|---|---|---|---|
| Open | $222,500 | New Conventional | |
| Previous Owner | $166,000 | New Conventional | |
| Previous Owner | $293,700 | Unknown | |
| Previous Owner | $32,400 | Credit Line Revolving | |
| Previous Owner | $165,000 | Credit Line Revolving | |
| Previous Owner | $74,000 | Credit Line Revolving |
Property History
| Date | Event | Price | Change | Sq Ft Price |
|---|---|---|---|---|
| 03/10/2025 03/10/25 | Sold | $522,500 | +4.7% | $287 / Sq Ft |
| 01/24/2025 01/24/25 | For Sale | $499,000 | -- | $274 / Sq Ft |
Tax History Compared to Growth
Tax History
| Year | Tax Paid | Tax Assessment Tax Assessment Total Assessment is a certain percentage of the fair market value that is determined by local assessors to be the total taxable value of land and additions on the property. | Land | Improvement |
|---|---|---|---|---|
| 2024 | $6,905 | $460,200 | $110,800 | $349,400 |
| 2023 | $6,730 | $460,200 | $110,800 | $349,400 |
| 2022 | $5,731 | $296,400 | $94,100 | $202,300 |
| 2021 | $5,874 | $296,400 | $94,100 | $202,300 |
| 2020 | $5,664 | $296,400 | $94,100 | $202,300 |
| 2019 | $5,494 | $296,400 | $94,100 | $202,300 |
| 2018 | $5,285 | $279,600 | $94,100 | $185,500 |
| 2017 | $5,262 | $279,600 | $94,100 | $185,500 |
| 2016 | $5,194 | $258,900 | $84,700 | $174,200 |
| 2015 | $5,161 | $258,900 | $84,700 | $174,200 |
| 2014 | $5,221 | $251,400 | $84,700 | $166,700 |
| 2013 | $5,221 | $251,400 | $84,700 | $166,700 |
Agents Affiliated with this Home
-
Stephanie Huff
S
Seller's Agent in 2025
Stephanie Huff
Shorewest Realtors, Inc.
(920) 203-2267
3 in this area
53 Total Sales
-
Jeremy Rynders

Buyer's Agent in 2025
Jeremy Rynders
Keller Williams Realty-Milwaukee Southwest
(414) 795-6675
41 in this area
586 Total Sales
Map
Source: Metro MLS
MLS Number: 1904737
APN: WAKC-1377-218
- 947 River Park Dr
- 1040 River Place Blvd Unit 4
- 1909 Mallard Pointe Cir Unit C
- 2010 Dixie Dr
- 1201 Woodbury Common Unit A
- 1203 Woodbury Common Unit D
- S54W25487 Pebble Brook Ct
- S54W25436 Pebble Brook Ct
- 1210 Woodbury Common Unit C
- 1218 Woodbury Common Unit B
- 2426 Fox River Pkwy Unit D
- W257S4628 Wood Lilly Ln
- Lt4 Lawnsdale Rd
- Lt5 Lawnsdale Rd
- Lt2 Lawnsdale Rd
- 2856 Fox Lake Cir Unit 101, 90C
- 2856 Fox Lake Cir Unit 102 / 89C
- 2844 Fox Lake Cir Unit 101
- 1801 Santa Barbara Dr
- 2848 Fox Lake Cir Unit 10/201
