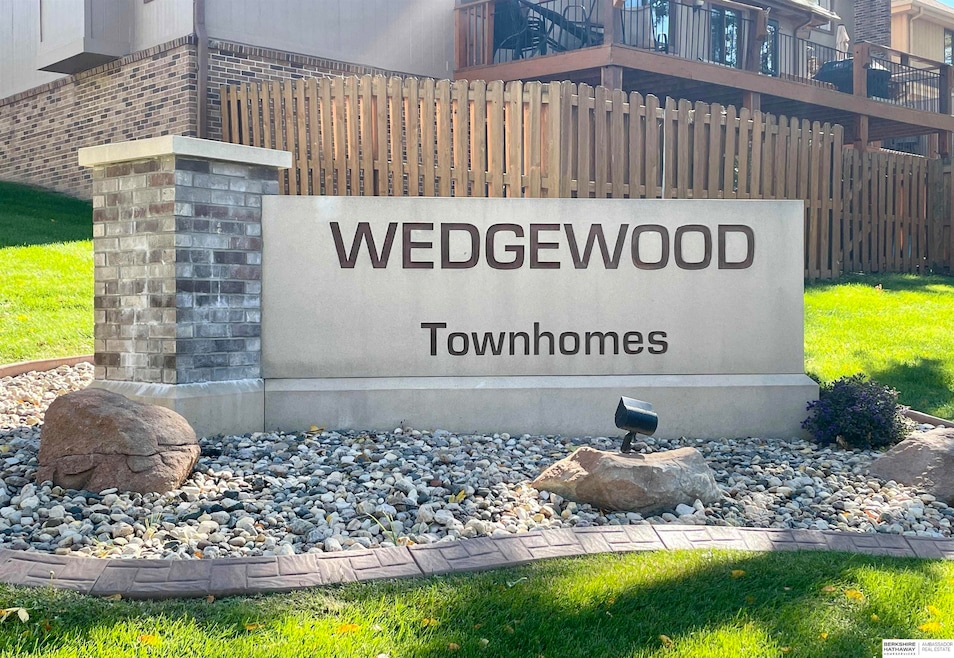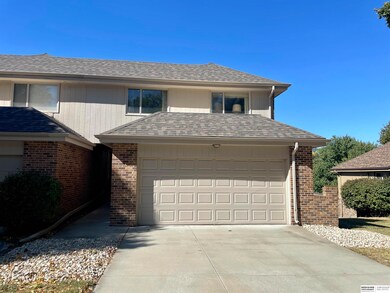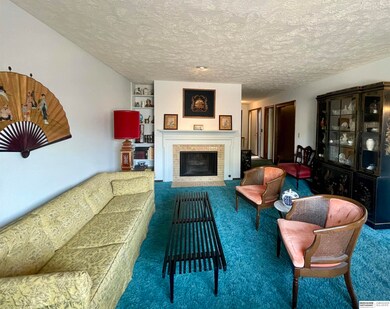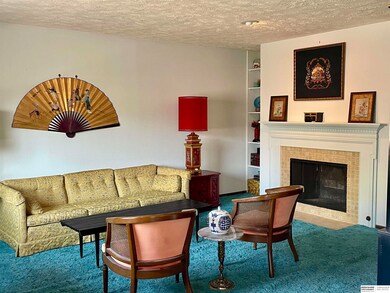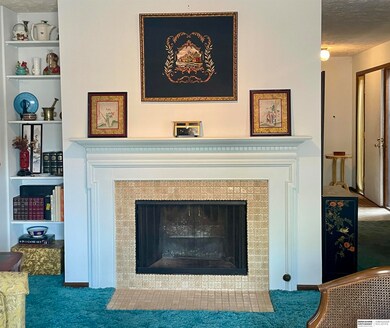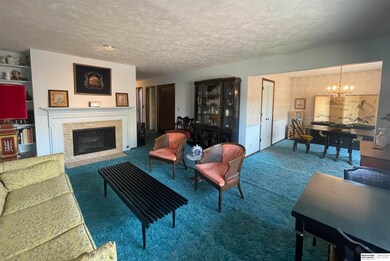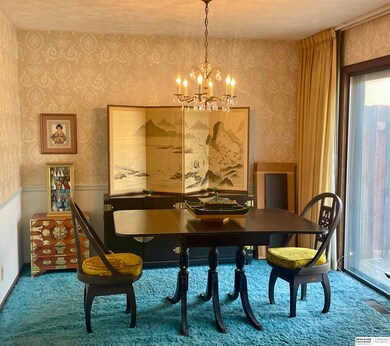
Highlights
- Deck
- Wood Flooring
- Porch
- Traditional Architecture
- Balcony
- 2 Car Attached Garage
About This Home
As of April 2025Just steps away from restaurants, retail & shopping, you'll find this conveniently located townhome that's ready for new decor and updates. Light and bright main floor has a cute kitchen and dinette, formal dining room, living room with fireplace. Dont forget the deck and main floor laundry. The primary bedroom is large and features two walk-in closet and private full bath. Secondary bedrooms are nicely sized with east-facing windows and share a full hall bath. The unfinished walkout basement has great storage and is ready for a future rec room. Get ready to enjoy the easy living as the HOA handles the lawn, snow, pool! Furnace, AC, garage door opener new 9/2023. Siding repaired and house painted 6/2021. New roof 5/2020. Deck built 3/2016. Structural engineer inspected deck in 2024 and added add'l screws. Washer and dryer stay as is condition. Dues to increase January 2025, Association will be voting in November.
Last Agent to Sell the Property
BHHS Ambassador Real Estate License #910947 Listed on: 10/11/2024

Townhouse Details
Home Type
- Townhome
Year Built
- Built in 1975
Lot Details
- 2,348 Sq Ft Lot
- Lot Dimensions are 26.33 x 89.17
- Lot includes common area
HOA Fees
- $292 Monthly HOA Fees
Parking
- 2 Car Attached Garage
- Garage Door Opener
Home Design
- Traditional Architecture
- Brick Exterior Construction
- Block Foundation
- Composition Roof
Interior Spaces
- 1,843 Sq Ft Home
- 2-Story Property
- Ceiling Fan
- Gas Log Fireplace
- Window Treatments
- Living Room with Fireplace
- Dining Area
- Walk-Out Basement
Kitchen
- Oven or Range
- Dishwasher
- Disposal
Flooring
- Wood
- Wall to Wall Carpet
- Ceramic Tile
- Vinyl
Bedrooms and Bathrooms
- 3 Bedrooms
- Walk-In Closet
- Dual Sinks
- Shower Only
Laundry
- Dryer
- Washer
Outdoor Features
- Balcony
- Deck
- Porch
Schools
- Crestridge Elementary School
- Beveridge Middle School
- Burke High School
Utilities
- Humidifier
- Forced Air Heating and Cooling System
- Heating System Uses Gas
- Phone Available
- Cable TV Available
Listing and Financial Details
- Assessor Parcel Number 2417865078
Community Details
Overview
- Association fees include ground maintenance, pool access, club house, snow removal, insurance, tennis, common area maintenance, management, pool maintenance
- Wedgewood Townhomes Association
- Wedgewood Townhomes Subdivision
Recreation
- Tennis Courts
Ownership History
Purchase Details
Home Financials for this Owner
Home Financials are based on the most recent Mortgage that was taken out on this home.Purchase Details
Home Financials for this Owner
Home Financials are based on the most recent Mortgage that was taken out on this home.Similar Homes in Omaha, NE
Home Values in the Area
Average Home Value in this Area
Purchase History
| Date | Type | Sale Price | Title Company |
|---|---|---|---|
| Warranty Deed | $375,000 | Ambassador Title | |
| Personal Reps Deed | $195,000 | Ambassador Title |
Mortgage History
| Date | Status | Loan Amount | Loan Type |
|---|---|---|---|
| Open | $318,750 | New Conventional |
Property History
| Date | Event | Price | Change | Sq Ft Price |
|---|---|---|---|---|
| 04/25/2025 04/25/25 | Sold | $375,000 | +4.2% | $158 / Sq Ft |
| 03/24/2025 03/24/25 | Pending | -- | -- | -- |
| 03/21/2025 03/21/25 | For Sale | $360,000 | 0.0% | $152 / Sq Ft |
| 03/18/2025 03/18/25 | Price Changed | $360,000 | +2.9% | $152 / Sq Ft |
| 03/10/2025 03/10/25 | Price Changed | $349,900 | +79.4% | $148 / Sq Ft |
| 02/04/2025 02/04/25 | Sold | $195,000 | -13.3% | $106 / Sq Ft |
| 11/02/2024 11/02/24 | Pending | -- | -- | -- |
| 10/11/2024 10/11/24 | For Sale | $225,000 | -- | $122 / Sq Ft |
Tax History Compared to Growth
Tax History
| Year | Tax Paid | Tax Assessment Tax Assessment Total Assessment is a certain percentage of the fair market value that is determined by local assessors to be the total taxable value of land and additions on the property. | Land | Improvement |
|---|---|---|---|---|
| 2023 | $4,878 | $231,200 | $25,900 | $205,300 |
| 2022 | $4,276 | $200,300 | $25,900 | $174,400 |
| 2021 | $3,823 | $180,600 | $25,900 | $154,700 |
| 2020 | $4,053 | $189,300 | $25,900 | $163,400 |
| 2019 | $3,552 | $165,400 | $25,900 | $139,500 |
| 2018 | $3,556 | $165,400 | $25,900 | $139,500 |
| 2017 | $3,574 | $165,400 | $25,900 | $139,500 |
| 2016 | $3,259 | $151,900 | $4,800 | $147,100 |
| 2015 | $3,006 | $142,000 | $4,500 | $137,500 |
| 2014 | $3,006 | $142,000 | $4,500 | $137,500 |
Agents Affiliated with this Home
-
Nic Wiens

Seller's Agent in 2025
Nic Wiens
BHHS Ambassador Real Estate
(402) 290-6969
189 Total Sales
-
Marty Cohen

Seller's Agent in 2025
Marty Cohen
BHHS Ambassador Real Estate
(402) 690-1591
142 Total Sales
-
Veronica Meyer

Seller Co-Listing Agent in 2025
Veronica Meyer
BHHS Ambassador Real Estate
(402) 880-6968
176 Total Sales
-
Kathy Shudak

Seller Co-Listing Agent in 2025
Kathy Shudak
BHHS Ambassador Real Estate
(402) 697-4210
101 Total Sales
-
Cara Crawford

Buyer's Agent in 2025
Cara Crawford
Better Homes and Gardens R.E.
(402) 524-1213
147 Total Sales
Map
Source: Great Plains Regional MLS
MLS Number: 22426293
APN: 1786-5078-24
- 605 S 120th Ave
- 12106 Leavenworth Rd
- 12079 Westover Rd
- 12206 Leavenworth Rd
- 951 Crestridge Rd
- 12212 Leavenworth Rd
- 12102 Westover Rd
- 618 S 122nd St
- 1210 S 120th Plaza Unit 108
- 235 S 118th St
- 12025 Pierce Plaza Unit 123
- 1211 S 121st Plaza Unit 119
- 1231 S 121st Plaza Unit 312
- 247 N 117th Ave
- 224 N 117th St
- 11418 Pierce St
- 605 S 126th St
- 622 S 126th St
- 12507 Poppleton Ave
- 11364 William Plaza
