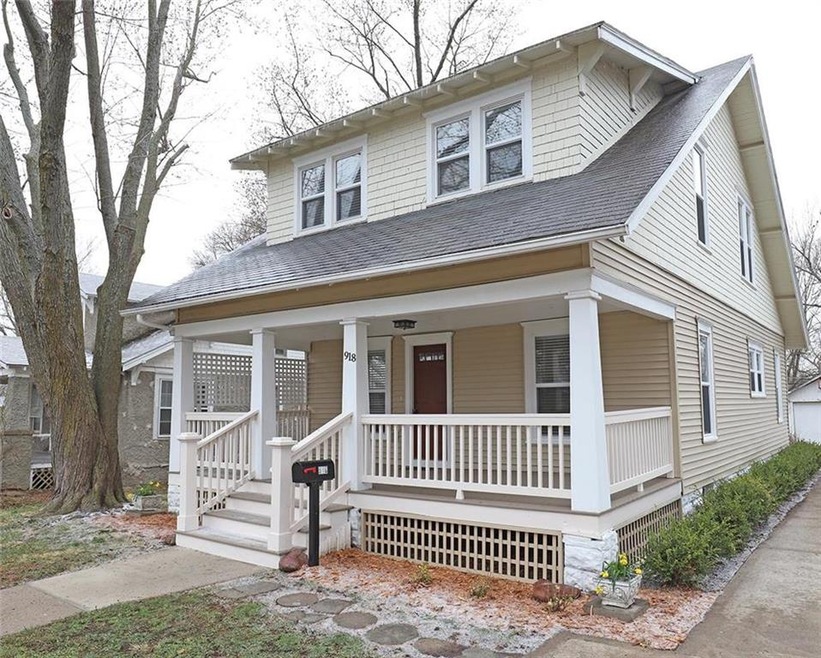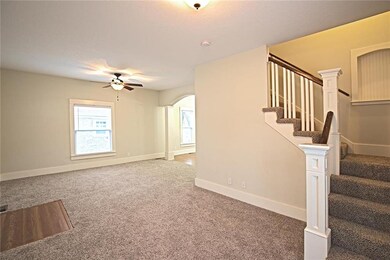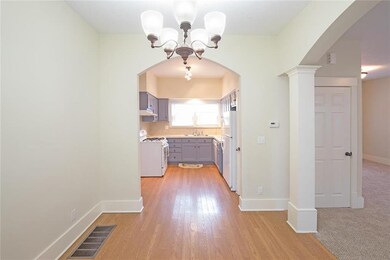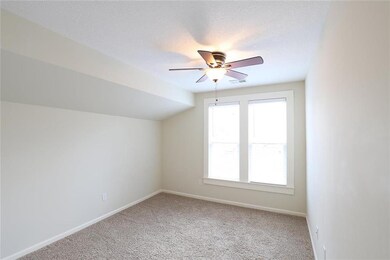
918 S Willow St Ottawa, KS 66067
Highlights
- Vaulted Ceiling
- Granite Countertops
- 1 Car Detached Garage
- Traditional Architecture
- Formal Dining Room
- Skylights
About This Home
As of April 2025Back on Market no fault to sellers! Move in ready historical home! Completely remodeled with all new wiring, drywall, carpet, laminate, windows, doors and much, much more! Close to main street and all the amenities.
Last Agent to Sell the Property
Easy Realty LLC License #SP00240235 Listed on: 04/02/2018
Home Details
Home Type
- Single Family
Est. Annual Taxes
- $2,318
Year Built
- Built in 1925
Lot Details
- 8,276 Sq Ft Lot
- Lot Dimensions are 162x50
- Aluminum or Metal Fence
Parking
- 1 Car Detached Garage
Home Design
- Traditional Architecture
- Frame Construction
- Composition Roof
Interior Spaces
- 1,561 Sq Ft Home
- Wet Bar: Ceramic Tiles, Shower Only, Carpet, Ceiling Fan(s), Walk-In Closet(s), Shower Over Tub, Laminate Counters
- Built-In Features: Ceramic Tiles, Shower Only, Carpet, Ceiling Fan(s), Walk-In Closet(s), Shower Over Tub, Laminate Counters
- Vaulted Ceiling
- Ceiling Fan: Ceramic Tiles, Shower Only, Carpet, Ceiling Fan(s), Walk-In Closet(s), Shower Over Tub, Laminate Counters
- Skylights
- Fireplace
- Shades
- Plantation Shutters
- Drapes & Rods
- Formal Dining Room
Kitchen
- Gas Oven or Range
- Dishwasher
- Granite Countertops
- Laminate Countertops
Flooring
- Wall to Wall Carpet
- Linoleum
- Laminate
- Stone
- Ceramic Tile
- Luxury Vinyl Plank Tile
- Luxury Vinyl Tile
Bedrooms and Bathrooms
- 3 Bedrooms
- Cedar Closet: Ceramic Tiles, Shower Only, Carpet, Ceiling Fan(s), Walk-In Closet(s), Shower Over Tub, Laminate Counters
- Walk-In Closet: Ceramic Tiles, Shower Only, Carpet, Ceiling Fan(s), Walk-In Closet(s), Shower Over Tub, Laminate Counters
- 2 Full Bathrooms
- Double Vanity
- Ceramic Tiles
Basement
- Basement Fills Entire Space Under The House
- Laundry in Basement
Schools
- Sunflower Elementary School
- Ottawa High School
Additional Features
- Enclosed patio or porch
- Central Heating and Cooling System
Listing and Financial Details
- Assessor Parcel Number OTC2056
Ownership History
Purchase Details
Similar Homes in Ottawa, KS
Home Values in the Area
Average Home Value in this Area
Purchase History
| Date | Type | Sale Price | Title Company |
|---|---|---|---|
| Deed | $73,500 | -- |
Property History
| Date | Event | Price | Change | Sq Ft Price |
|---|---|---|---|---|
| 04/04/2025 04/04/25 | Sold | -- | -- | -- |
| 01/28/2025 01/28/25 | For Sale | $235,000 | +68.5% | $151 / Sq Ft |
| 06/22/2018 06/22/18 | Sold | -- | -- | -- |
| 05/20/2018 05/20/18 | Pending | -- | -- | -- |
| 05/16/2018 05/16/18 | For Sale | $139,500 | 0.0% | $89 / Sq Ft |
| 04/05/2018 04/05/18 | Pending | -- | -- | -- |
| 04/02/2018 04/02/18 | For Sale | $139,500 | -- | $89 / Sq Ft |
Tax History Compared to Growth
Tax History
| Year | Tax Paid | Tax Assessment Tax Assessment Total Assessment is a certain percentage of the fair market value that is determined by local assessors to be the total taxable value of land and additions on the property. | Land | Improvement |
|---|---|---|---|---|
| 2024 | $3,311 | $21,698 | $3,918 | $17,780 |
| 2023 | $3,139 | $19,858 | $2,824 | $17,034 |
| 2022 | $3,086 | $18,833 | $2,707 | $16,126 |
| 2021 | $2,940 | $17,158 | $2,492 | $14,666 |
| 2020 | $2,982 | $17,007 | $2,271 | $14,736 |
| 2019 | $2,922 | $16,353 | $2,141 | $14,212 |
| 2018 | $2,477 | $13,777 | $2,141 | $11,636 |
| 2017 | $2,318 | $12,822 | $2,141 | $10,681 |
| 2016 | $2,273 | $12,753 | $2,141 | $10,612 |
| 2015 | $2,222 | $12,663 | $1,931 | $10,732 |
| 2014 | $2,222 | $12,708 | $1,931 | $10,777 |
Agents Affiliated with this Home
-
T
Seller's Agent in 2025
Todd Burroughs
Crown Realty
-
A
Buyer's Agent in 2025
Alyssa Stewart
Crown Realty
-
J
Seller's Agent in 2018
Joseph Kosko
Easy Realty LLC
Map
Source: Heartland MLS
MLS Number: 2097645
APN: 131-02-0-10-19-018.00-0
- 1004 S Willow St
- 823 S Olive St
- 1015 S Elm St
- 739 S Cypress St
- 217 W 9th St
- 1138 S Willow St
- 1146 S Willow St
- 823 S Pecan St
- 1202 S Willow St
- 1124 S Locust St
- 826 W 7th St
- 234 W 7th St
- 1222 S Maple St
- 526 S Maple St
- 731 S Main St
- 616 S Walnut St
- 508 S Willow St
- 816 W 5th St
- 508 S Elm St
- 1110 S Hickory St






