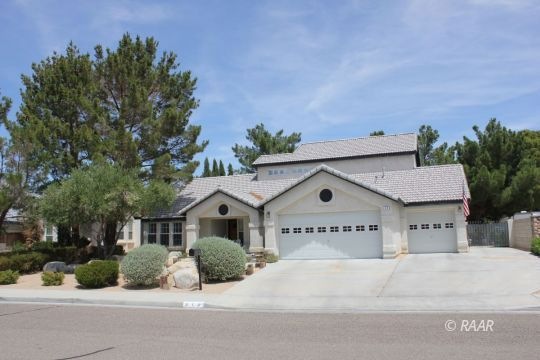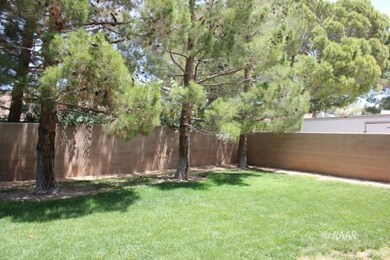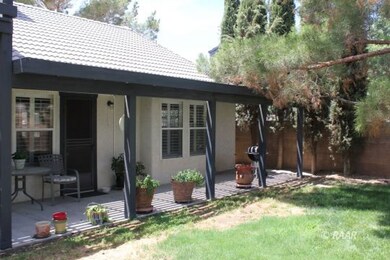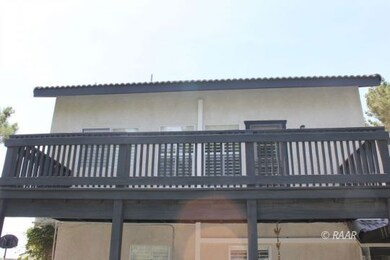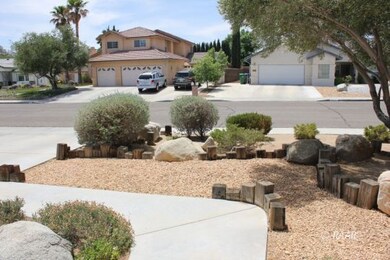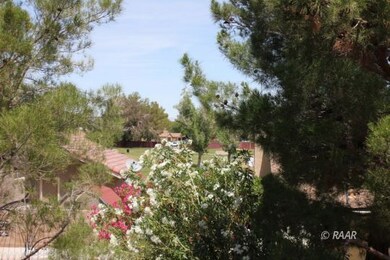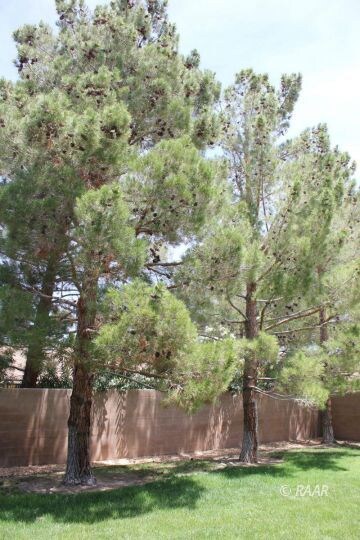
918 W Margaret Ave Ridgecrest, CA 93555
Estimated Value: $415,000 - $489,000
Highlights
- Deck
- Lawn
- Fireplace
- Burroughs High School Rated A-
- Covered patio or porch
- 3 Car Attached Garage
About This Home
As of August 2017SELLER SAYS SELL!! PRICE REDUCTION 14K *********Great Neighborhood. One block from park. But you also have a park-like back yard with plenty of shade trees. Three Car Garage for that extra classic, for extra storage, or workshop area. Enjoy an upstairs master retreat with deck to enjoy your morning coffee or a nice quiet spot to meditate in the morning or evening. *******RV PARKING.******** Plantation Shutters on every window and sliding glass door. ****** 3-Car Garage *********Quiet Neighborhood ******* Double Walk-in Closets **** Dual Cooling ****** Lots of Storage *******
Last Listed By
Norman Alexander
Roadrunner Realty License #01076754 Listed on: 05/24/2017
Home Details
Home Type
- Single Family
Est. Annual Taxes
- $4,652
Year Built
- Built in 1992
Lot Details
- 8,712 Sq Ft Lot
- Property is Fully Fenced
- Sprinklers on Timer
- Landscaped with Trees
- Lawn
Parking
- 3 Car Attached Garage
Home Design
- Slab Foundation
- Tile Roof
- Stucco Exterior
- Tile
Interior Spaces
- 2,147 Sq Ft Home
- Ceiling Fan
- Fireplace
- Bay Window
- Washer and Dryer Hookup
Kitchen
- Oven or Range
- Dishwasher
- Disposal
Flooring
- Carpet
- Tile
Bedrooms and Bathrooms
- 4 Bedrooms
- Walk-In Closet
- 2 Full Bathrooms
Outdoor Features
- Deck
- Covered patio or porch
Schools
- Las Flores Elementary School
- Murray Middle School
- Sherman E. Burroughs High School
Utilities
- Evaporated cooling system
- Central Heating and Cooling System
- Heating System Uses Natural Gas
- Master Meter
- 220 Volts
- Water Heater
- Cable TV Available
Listing and Financial Details
- Assessor Parcel Number 453-211-04
Ownership History
Purchase Details
Home Financials for this Owner
Home Financials are based on the most recent Mortgage that was taken out on this home.Purchase Details
Home Financials for this Owner
Home Financials are based on the most recent Mortgage that was taken out on this home.Purchase Details
Purchase Details
Home Financials for this Owner
Home Financials are based on the most recent Mortgage that was taken out on this home.Purchase Details
Home Financials for this Owner
Home Financials are based on the most recent Mortgage that was taken out on this home.Purchase Details
Home Financials for this Owner
Home Financials are based on the most recent Mortgage that was taken out on this home.Similar Homes in Ridgecrest, CA
Home Values in the Area
Average Home Value in this Area
Purchase History
| Date | Buyer | Sale Price | Title Company |
|---|---|---|---|
| Huynh Lewis | $363,000 | First American Title Company | |
| Hailey David Massey | $328,000 | Chicago Title Company | |
| Oconnell Michael K | -- | None Available | |
| Oconnell Michael K | -- | Chicago Title Company | |
| Oconnell Michael J | $385,000 | First American Title Company | |
| Quinlen John I | -- | First American Title Co |
Mortgage History
| Date | Status | Borrower | Loan Amount |
|---|---|---|---|
| Open | Huynh Lewis | $215,000 | |
| Closed | Huynh Lewis | $263,000 | |
| Previous Owner | Hailey David Massey | $195,000 | |
| Previous Owner | Oconnell Michael K | $320,000 | |
| Previous Owner | Oconnell Michael J | $346,500 | |
| Previous Owner | Quinlen John I | $143,400 |
Property History
| Date | Event | Price | Change | Sq Ft Price |
|---|---|---|---|---|
| 08/26/2017 08/26/17 | Sold | $327,900 | -4.1% | $153 / Sq Ft |
| 07/19/2017 07/19/17 | Pending | -- | -- | -- |
| 05/24/2017 05/24/17 | For Sale | $342,000 | -- | $159 / Sq Ft |
Tax History Compared to Growth
Tax History
| Year | Tax Paid | Tax Assessment Tax Assessment Total Assessment is a certain percentage of the fair market value that is determined by local assessors to be the total taxable value of land and additions on the property. | Land | Improvement |
|---|---|---|---|---|
| 2024 | $4,652 | $385,217 | $42,448 | $342,769 |
| 2023 | $4,652 | $377,665 | $41,616 | $336,049 |
| 2022 | $4,559 | $370,260 | $40,800 | $329,460 |
| 2021 | $4,463 | $363,000 | $40,000 | $323,000 |
| 2020 | $4,176 | $341,251 | $41,616 | $299,635 |
| 2019 | $4,103 | $341,251 | $41,616 | $299,635 |
| 2018 | $4,021 | $328,000 | $40,000 | $288,000 |
| 2017 | $3,042 | $241,000 | $60,000 | $181,000 |
| 2016 | $2,982 | $242,000 | $61,000 | $181,000 |
| 2015 | $2,439 | $192,000 | $48,000 | $144,000 |
| 2014 | $2,761 | $233,000 | $58,000 | $175,000 |
Agents Affiliated with this Home
-
N
Seller's Agent in 2017
Norman Alexander
Roadrunner Realty
Map
Source: Southern Sierra MLS
MLS Number: 1953285
APN: 453-211-04-00-2
- 0 N Downs St
- 948 W Vicki Ave
- 1119 N Las Posas Ct Unit A
- 913 N Sierra View St
- 0 N Inyo St
- 925 W Tamarisk Ave Unit B
- 812 Kinnett Ave
- 1116 W Tamarisk Ave
- 1220 Carolyn St
- 1226 Carolyn St
- 1113 N Sierra View St
- 653 Rio Bravo St Unit A
- 4230 W Ward Ave
- 0 W Ward Ave Unit 219117592DA
- 0 W Ward Ave Unit 219117591DA
- 0 W Ward Ave Unit OC24116582
- 1035 Sherri St
- 612 Sylvia Ave
- 649 La Paloma St
- 1107 N Cynthia Ct Unit A
- 918 W Margaret Ave
- 924 W Margaret Ave
- 910 W Margaret Ave
- 909 W Vicki Ave
- 913 W Vicki Ave
- 930 W Margaret Ave
- 905 W Vicki Ave
- 917 W Vicki Ave
- 913 W Margaret Ave
- 919 W Margaret Ave
- 907 W Margaret Ave
- 900 W Margaret Ave
- 921 N Harriet St
- 901 W Vicki Ave Unit A
- 901 W Margaret Ave
- 917 N Harriet St
- 918 Beverly Ct
- 912 Beverly Ct
- 906 Beverly Ct
- 925 W Vicki Ave
