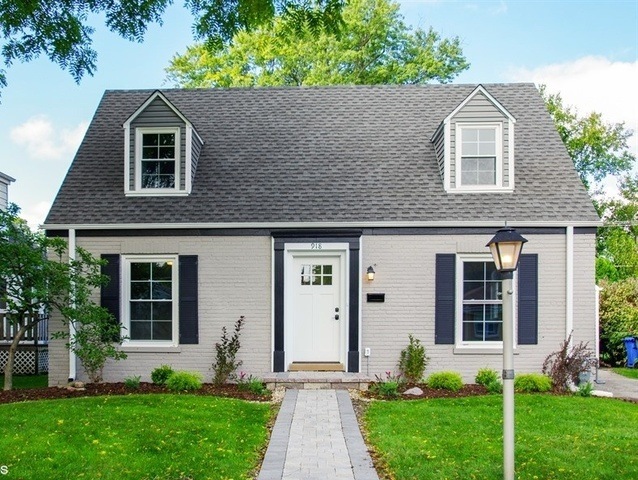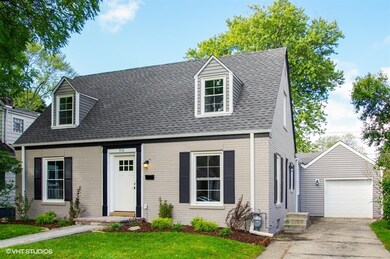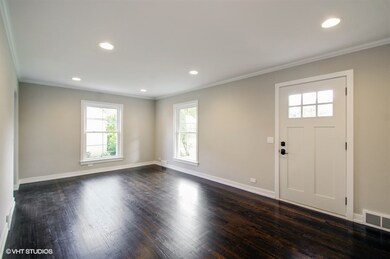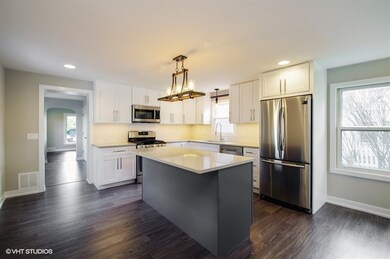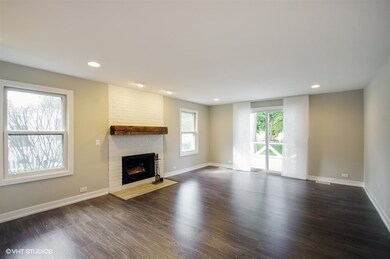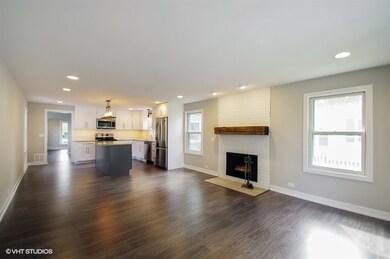
918 Webster Ln Des Plaines, IL 60016
Highlights
- Cape Cod Architecture
- Landscaped Professionally
- Recreation Room
- Forest Elementary School Rated 9+
- Deck
- Wood Flooring
About This Home
As of December 2023IMPRESSIVE LIKE NEW CONSTRUCTION HOME WITH LOVELY CURB APPEAL IDEALLY LOCATED NEAR DOWNTOWN DES PLAINES. MAIN FLOOR OFFERS LARGE LIVING ROOM, SEPARATE DINING ROOM, CUSTOM WHITE CABINET KITCHEN WITH ISLAND, STONE COUNTERS, HIGH END STAINLESS STEEL APPLIANCES OPENS TO GRAND FAMILY ROOM WITH MODERN WOOD BURNING FIREPLACE AND DOUBLE SLIDER DOOR TO LARGE WOOD DECK. 2 BEDROOMS AND FULL SHARP NEW BATH WITH SOAKING TUB. SECOND LEVEL LUXURIOUS MASTER BEDROOM/BATH SUITE PLUS LOFT/OFFICE SPACE. FANTASTIC LOWER LEVER CONTEMPORARY CARPETED RECREATION ROOM, SEPARATE LAUNDRY AND A BONUS ROOM. SIDE DRIVE TO 1 CAR GARAGE. STEPS TO TRAIN, DINING, SHOPPING, LIBRARY AND CLOSE TO HIGHWAY. AMAZING VALUE!
Home Details
Home Type
- Single Family
Est. Annual Taxes
- $7,611
Year Built | Renovated
- 1944 | 2018
Lot Details
- East or West Exposure
- Landscaped Professionally
Parking
- Attached Garage
- Garage Door Opener
- Side Driveway
- Parking Included in Price
- Garage Is Owned
Home Design
- Cape Cod Architecture
- Brick Exterior Construction
- Slab Foundation
- Asphalt Shingled Roof
Interior Spaces
- Wood Burning Fireplace
- Home Office
- Recreation Room
- Bonus Room
- Wood Flooring
- Finished Basement
- Basement Fills Entire Space Under The House
Kitchen
- Oven or Range
- Microwave
- High End Refrigerator
- Dishwasher
- Stainless Steel Appliances
- Kitchen Island
Bedrooms and Bathrooms
- Main Floor Bedroom
- Primary Bathroom is a Full Bathroom
- Bathroom on Main Level
- Soaking Tub
- Separate Shower
Laundry
- Dryer
- Washer
Utilities
- Forced Air Heating and Cooling System
- Heating System Uses Gas
- Lake Michigan Water
Additional Features
- Deck
- Property is near a bus stop
Listing and Financial Details
- Homeowner Tax Exemptions
Ownership History
Purchase Details
Home Financials for this Owner
Home Financials are based on the most recent Mortgage that was taken out on this home.Purchase Details
Home Financials for this Owner
Home Financials are based on the most recent Mortgage that was taken out on this home.Purchase Details
Home Financials for this Owner
Home Financials are based on the most recent Mortgage that was taken out on this home.Purchase Details
Purchase Details
Map
Similar Homes in Des Plaines, IL
Home Values in the Area
Average Home Value in this Area
Purchase History
| Date | Type | Sale Price | Title Company |
|---|---|---|---|
| Warranty Deed | $457,000 | None Listed On Document | |
| Warranty Deed | $360,000 | Altima Title Llc | |
| Warranty Deed | $184,000 | Proper Title Llc | |
| Quit Claim Deed | -- | First American Title Ins Co | |
| Interfamily Deed Transfer | -- | -- |
Mortgage History
| Date | Status | Loan Amount | Loan Type |
|---|---|---|---|
| Open | $434,150 | New Conventional | |
| Previous Owner | $352,000 | New Conventional | |
| Previous Owner | $353,479 | FHA | |
| Previous Owner | $213,000 | Commercial | |
| Previous Owner | $25,000 | Unknown |
Property History
| Date | Event | Price | Change | Sq Ft Price |
|---|---|---|---|---|
| 12/08/2023 12/08/23 | Sold | $457,000 | -0.4% | $251 / Sq Ft |
| 09/29/2023 09/29/23 | For Sale | $459,000 | +27.5% | $252 / Sq Ft |
| 02/28/2019 02/28/19 | Sold | $360,000 | -2.4% | $197 / Sq Ft |
| 01/25/2019 01/25/19 | Pending | -- | -- | -- |
| 01/04/2019 01/04/19 | For Sale | $369,000 | +100.5% | $202 / Sq Ft |
| 04/24/2018 04/24/18 | Sold | $184,000 | +8.9% | $101 / Sq Ft |
| 02/23/2018 02/23/18 | Pending | -- | -- | -- |
| 02/14/2018 02/14/18 | For Sale | $169,000 | -- | $93 / Sq Ft |
Tax History
| Year | Tax Paid | Tax Assessment Tax Assessment Total Assessment is a certain percentage of the fair market value that is determined by local assessors to be the total taxable value of land and additions on the property. | Land | Improvement |
|---|---|---|---|---|
| 2024 | $7,611 | $33,000 | $5,771 | $27,229 |
| 2023 | $7,611 | $33,000 | $5,771 | $27,229 |
| 2022 | $7,611 | $33,000 | $5,771 | $27,229 |
| 2021 | $5,815 | $22,248 | $4,617 | $17,631 |
| 2020 | $5,786 | $22,248 | $4,617 | $17,631 |
| 2019 | $6,653 | $24,720 | $4,617 | $20,103 |
| 2018 | $7,015 | $26,892 | $4,039 | $22,853 |
| 2017 | $6,909 | $26,892 | $4,039 | $22,853 |
| 2016 | $6,779 | $26,892 | $4,039 | $22,853 |
| 2015 | $5,776 | $21,728 | $3,462 | $18,266 |
| 2014 | $5,670 | $21,728 | $3,462 | $18,266 |
| 2013 | $5,511 | $21,728 | $3,462 | $18,266 |
Source: Midwest Real Estate Data (MRED)
MLS Number: MRD10164890
APN: 09-20-101-062-0000
- 974 S 2nd Ave
- 849 S 2nd Ave
- 864 E Thacker St
- 1106 Rose Ave
- 1030 Graceland Ave
- 1080 E Prairie Ave
- 813 S Wolf Rd
- 971 S Wolf Rd
- 884 Greenview Ave
- 915 Graceland Ave Unit 1E
- 828 Graceland Ave Unit 206
- 674 E Algonquin Rd
- 819 Graceland Ave Unit 208
- 819 Graceland Ave Unit 404
- 666 Greenview Ave
- 877 Hollywood Ave
- 1315 Webster Ln
- 814 Hollywood Ave
- 1205 S Wolf Rd
- 900 Center St Unit 2I
