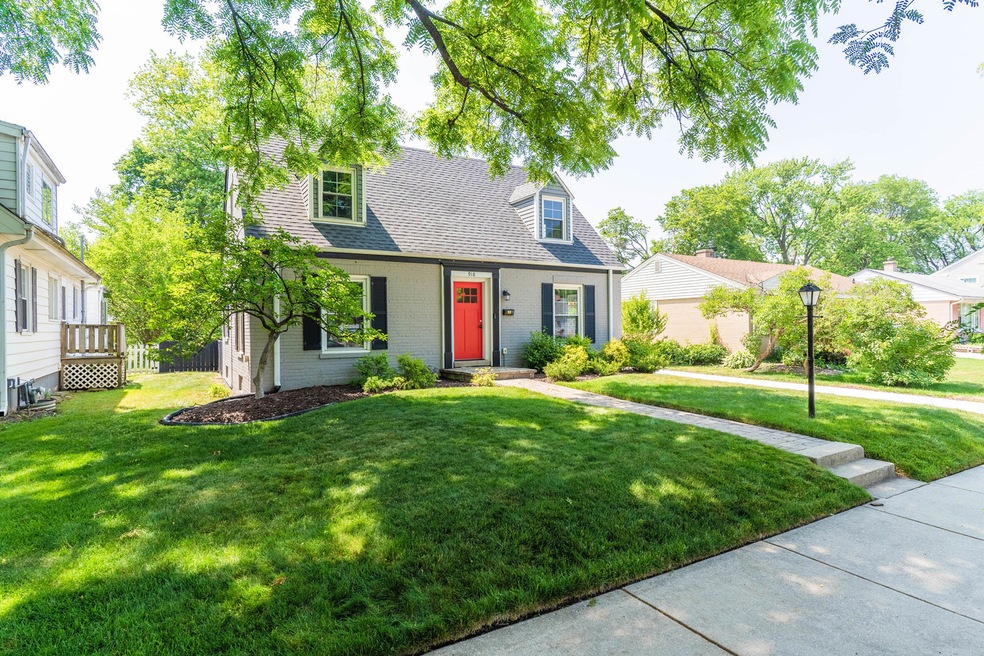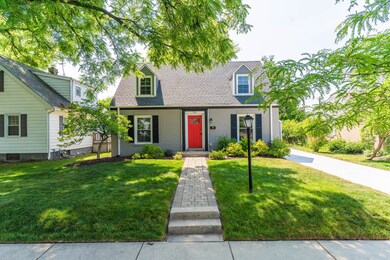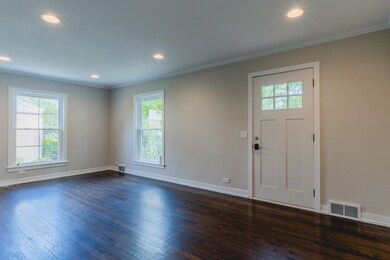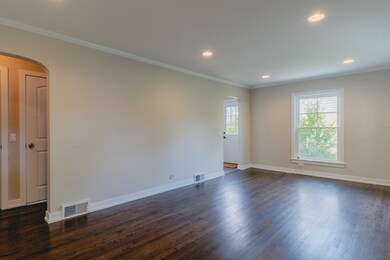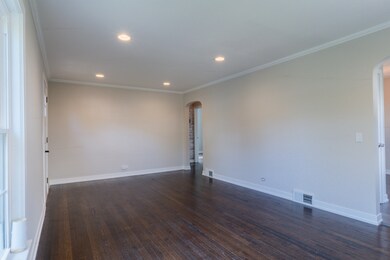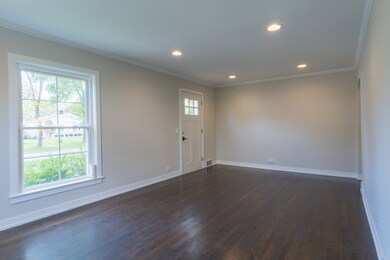
918 Webster Ln Des Plaines, IL 60016
Highlights
- Cape Cod Architecture
- Landscaped Professionally
- Property is near a park
- Forest Elementary School Rated 9+
- Deck
- Recreation Room
About This Home
As of December 2023*BUYERS FINANCING FELL THROUGH, BACK ON THE MARKET!* Impressive newly remodeled home is perfect for the city commuter! Situated on a quiet tree-lined street, minutes from the Metra, this home is move-in ready. Massive first floor features a newly remodeled kitchen, open floor plan, beautiful stone island, stainless steel appliances with modern fire place in the family room. Sliding door leads to large deck and fully fenced yard with fire pit ready for entertaining. Additionally the first floor has a formal dining room, formal living room, two bedrooms and one bathroom. The second level is the main bedroom with ensuite bathroom and a flex room that can be used as an office, library or sitting room. Fully finished basement features brand new carpet, utility room and a bonus room. This home has ample storage with 7 closets in addition to the garage's custom built shelving and full loft attic. Home is freshly repainted, with hardwood floors throughout, and a new concrete driveway. The roof was replaced in 2018 and furnace replaced in 2021.
Last Agent to Sell the Property
Keller Williams Premiere Properties License #475176127 Listed on: 09/29/2023

Last Buyer's Agent
@properties Christie's International Real Estate License #475138251

Home Details
Home Type
- Single Family
Est. Annual Taxes
- $6,397
Year Built | Renovated
- 1944 | 2018
Lot Details
- 7,697 Sq Ft Lot
- Lot Dimensions are 57x135
- Landscaped Professionally
- Paved or Partially Paved Lot
Parking
- 1 Car Attached Garage
- Garage Door Opener
- Parking Included in Price
Home Design
- Cape Cod Architecture
- Brick Exterior Construction
- Asphalt Roof
- Concrete Perimeter Foundation
Interior Spaces
- 1,823 Sq Ft Home
- 2-Story Property
- Wood Burning Fireplace
- Family Room with Fireplace
- Formal Dining Room
- Home Office
- Recreation Room
- Bonus Room
- Wood Flooring
- Finished Basement
- Basement Fills Entire Space Under The House
Kitchen
- Range
- Microwave
- High End Refrigerator
- Dishwasher
- Stainless Steel Appliances
Bedrooms and Bathrooms
- 3 Bedrooms
- 3 Potential Bedrooms
- Main Floor Bedroom
- Bathroom on Main Level
- 2 Full Bathrooms
- Soaking Tub
- Separate Shower
Laundry
- Dryer
- Washer
Schools
- Forest Elementary School
- Algonquin Middle School
- Maine West High School
Utilities
- Forced Air Heating and Cooling System
- Heating System Uses Natural Gas
- 200+ Amp Service
- Lake Michigan Water
Additional Features
- Deck
- Property is near a park
Listing and Financial Details
- Homeowner Tax Exemptions
Ownership History
Purchase Details
Home Financials for this Owner
Home Financials are based on the most recent Mortgage that was taken out on this home.Purchase Details
Home Financials for this Owner
Home Financials are based on the most recent Mortgage that was taken out on this home.Purchase Details
Home Financials for this Owner
Home Financials are based on the most recent Mortgage that was taken out on this home.Purchase Details
Purchase Details
Similar Homes in Des Plaines, IL
Home Values in the Area
Average Home Value in this Area
Purchase History
| Date | Type | Sale Price | Title Company |
|---|---|---|---|
| Warranty Deed | $457,000 | None Listed On Document | |
| Warranty Deed | $360,000 | Altima Title Llc | |
| Warranty Deed | $184,000 | Proper Title Llc | |
| Quit Claim Deed | -- | First American Title Ins Co | |
| Interfamily Deed Transfer | -- | -- |
Mortgage History
| Date | Status | Loan Amount | Loan Type |
|---|---|---|---|
| Open | $434,150 | New Conventional | |
| Previous Owner | $352,000 | New Conventional | |
| Previous Owner | $353,479 | FHA | |
| Previous Owner | $213,000 | Commercial | |
| Previous Owner | $25,000 | Unknown |
Property History
| Date | Event | Price | Change | Sq Ft Price |
|---|---|---|---|---|
| 12/08/2023 12/08/23 | Sold | $457,000 | -0.4% | $251 / Sq Ft |
| 09/29/2023 09/29/23 | For Sale | $459,000 | +27.5% | $252 / Sq Ft |
| 02/28/2019 02/28/19 | Sold | $360,000 | -2.4% | $197 / Sq Ft |
| 01/25/2019 01/25/19 | Pending | -- | -- | -- |
| 01/04/2019 01/04/19 | For Sale | $369,000 | +100.5% | $202 / Sq Ft |
| 04/24/2018 04/24/18 | Sold | $184,000 | +8.9% | $101 / Sq Ft |
| 02/23/2018 02/23/18 | Pending | -- | -- | -- |
| 02/14/2018 02/14/18 | For Sale | $169,000 | -- | $93 / Sq Ft |
Tax History Compared to Growth
Tax History
| Year | Tax Paid | Tax Assessment Tax Assessment Total Assessment is a certain percentage of the fair market value that is determined by local assessors to be the total taxable value of land and additions on the property. | Land | Improvement |
|---|---|---|---|---|
| 2024 | $7,611 | $33,000 | $5,771 | $27,229 |
| 2023 | $7,611 | $33,000 | $5,771 | $27,229 |
| 2022 | $7,611 | $33,000 | $5,771 | $27,229 |
| 2021 | $5,815 | $22,248 | $4,617 | $17,631 |
| 2020 | $5,786 | $22,248 | $4,617 | $17,631 |
| 2019 | $6,653 | $24,720 | $4,617 | $20,103 |
| 2018 | $7,015 | $26,892 | $4,039 | $22,853 |
| 2017 | $6,909 | $26,892 | $4,039 | $22,853 |
| 2016 | $6,779 | $26,892 | $4,039 | $22,853 |
| 2015 | $5,776 | $21,728 | $3,462 | $18,266 |
| 2014 | $5,670 | $21,728 | $3,462 | $18,266 |
| 2013 | $5,511 | $21,728 | $3,462 | $18,266 |
Agents Affiliated with this Home
-
Kevin Layton

Seller's Agent in 2023
Kevin Layton
Keller Williams Premiere Properties
(630) 484-8644
2 in this area
131 Total Sales
-
Daniel Fowler

Buyer's Agent in 2023
Daniel Fowler
@ Properties
(773) 517-9250
3 in this area
139 Total Sales
-
Anetta Dabrowski

Seller's Agent in 2019
Anetta Dabrowski
HomeSmart Connect LLC
(312) 493-5969
2 in this area
62 Total Sales
-
Philip Schwartz

Seller's Agent in 2018
Philip Schwartz
@ Properties
(773) 677-2967
3 in this area
133 Total Sales
Map
Source: Midwest Real Estate Data (MRED)
MLS Number: 11897206
APN: 09-20-101-062-0000
- 974 S 2nd Ave
- 864 E Thacker St
- 1086 E Thacker St
- 1106 Rose Ave
- 1030 Graceland Ave
- 1080 E Prairie Ave
- 813 S Wolf Rd
- 971 S Wolf Rd
- 915 Graceland Ave Unit 1E
- 884 Greenview Ave
- 828 Graceland Ave Unit 206
- 674 E Algonquin Rd
- 819 Graceland Ave Unit 208
- 819 Graceland Ave Unit 404
- 666 Greenview Ave
- 1315 Webster Ln
- 877 Hollywood Ave
- 1205 S Wolf Rd
- 814 Hollywood Ave
- 1293 Campbell Ave
