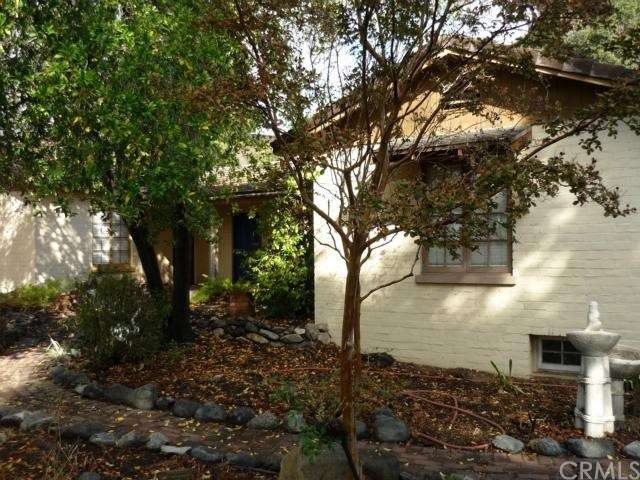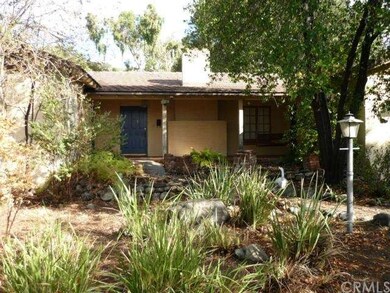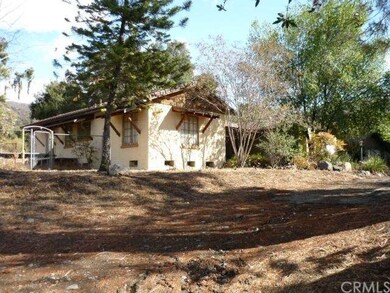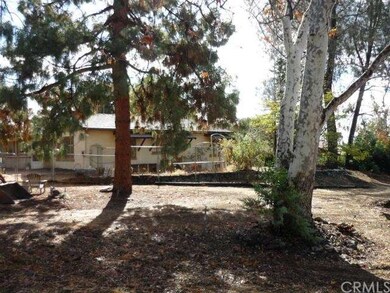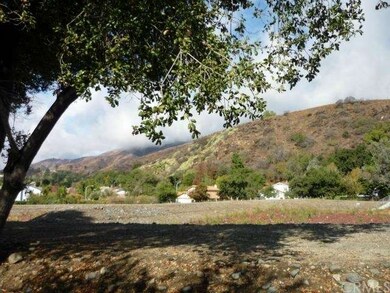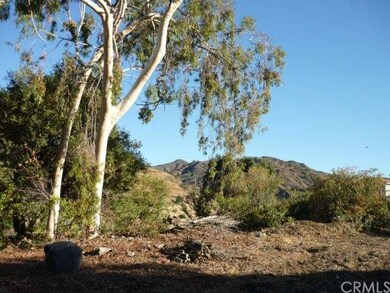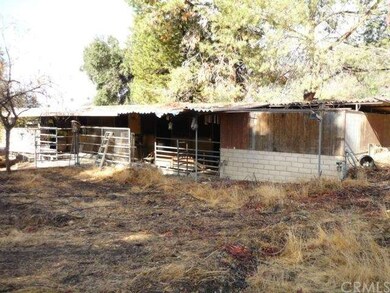
918 Willow Springs Ln Glendora, CA 91741
North Glendora NeighborhoodEstimated Value: $1,330,000 - $1,709,000
Highlights
- Community Stables
- Stables
- Above Ground Spa
- Sellers Elementary School Rated A
- Horse Property
- Fishing
About This Home
As of January 2015ONCE IN A LIFETIME only begins to describe this incredible opportunity. Located in one of the most desirable neighborhoods in Glendora, this home is one of only a few properties in the Springs with a lot over 41,000 square feet. Hidden at the end of a Cul-De-Sac, the Hacienda style home is secluded in what feels like your own private nature preserve. With tall oak and pine trees, dramatic sunsets on the nearby hills and a gentle breeze that blows through most evenings, everyday can provide the peaceful tranquility of a mountain retreat. Built with block construction, this home is SOLID and stays comfortable even on the hottest days. Expansive bedrooms have space to grow and feature hardwood flooring. Added bonus is the large finished partial basement, perfect for a wine cellar or kid’s hang-out. One of the few Springs properties zoned for horses, high quality stables and tack room are already in place and nearby trials are only minutes away [Horse use subject to permit]. Why not make your home in one of the finest cities in the San Gabriel valley, with highly rated schools and easy access to Orange, Riverside, San Bernardino, and Los Angeles counties.
Last Agent to Sell the Property
REALTY ONE GROUP MASTERS License #01889484 Listed on: 11/02/2014

Home Details
Home Type
- Single Family
Est. Annual Taxes
- $14,331
Year Built
- Built in 1947
Lot Details
- 0.95 Acre Lot
- Cul-De-Sac
- Chain Link Fence
- Secluded Lot
- Paved or Partially Paved Lot
- Level Lot
- Irregular Lot
- Wooded Lot
- Private Yard
- Garden
- Front Yard
- Property is zoned GDE6
Parking
- 2 Car Direct Access Garage
- Oversized Parking
- Parking Available
- Front Facing Garage
- Driveway
- Unpaved Parking
- RV Access or Parking
Property Views
- Panoramic
- Mountain
- Hills
Home Design
- Ranch Style House
- Raised Foundation
- Interior Block Wall
- Tile Roof
- Pre-Cast Concrete Construction
- Partial Copper Plumbing
Interior Spaces
- 1,924 Sq Ft Home
- Beamed Ceilings
- Living Room with Fireplace
- Attic Fan
- Laundry Room
- Basement
Kitchen
- Eat-In Kitchen
- Formica Countertops
Flooring
- Wood
- Carpet
Bedrooms and Bathrooms
- 3 Bedrooms
- Walk-In Closet
- 2 Full Bathrooms
Outdoor Features
- Above Ground Spa
- Horse Property
- Enclosed patio or porch
- Exterior Lighting
- Outdoor Storage
- Rain Gutters
Location
- Suburban Location
Horse Facilities and Amenities
- Horse Property Improved
- Stables
Utilities
- Central Heating and Cooling System
- Tankless Water Heater
Listing and Financial Details
- Tax Lot 7
- Tax Tract Number 26643
- Assessor Parcel Number 8636041007
Community Details
Overview
- No Home Owners Association
- Foothills
- Mountainous Community
- Property is near a preserve or public land
Recreation
- Fishing
- Community Stables
- Horse Trails
Ownership History
Purchase Details
Purchase Details
Home Financials for this Owner
Home Financials are based on the most recent Mortgage that was taken out on this home.Similar Homes in Glendora, CA
Home Values in the Area
Average Home Value in this Area
Purchase History
| Date | Buyer | Sale Price | Title Company |
|---|---|---|---|
| A J W Revocable Trust | -- | Skolnick Richard B | |
| Wang Jui Tsai Angel | $800,000 | North American Title Company |
Mortgage History
| Date | Status | Borrower | Loan Amount |
|---|---|---|---|
| Previous Owner | Wang Jui Tsai Angel | $150,000 | |
| Previous Owner | Wang Jui Tsai Angel | $439,000 | |
| Previous Owner | Shutt George | $862,500 | |
| Previous Owner | Shutt George | $435,000 | |
| Previous Owner | Shutt George | $40,000 | |
| Previous Owner | Shutt George | $300,000 | |
| Previous Owner | Shutt George | $300,000 |
Property History
| Date | Event | Price | Change | Sq Ft Price |
|---|---|---|---|---|
| 01/13/2015 01/13/15 | Sold | $800,000 | -5.8% | $416 / Sq Ft |
| 12/09/2014 12/09/14 | Pending | -- | -- | -- |
| 11/02/2014 11/02/14 | For Sale | $849,000 | -- | $441 / Sq Ft |
Tax History Compared to Growth
Tax History
| Year | Tax Paid | Tax Assessment Tax Assessment Total Assessment is a certain percentage of the fair market value that is determined by local assessors to be the total taxable value of land and additions on the property. | Land | Improvement |
|---|---|---|---|---|
| 2024 | $14,331 | $1,182,427 | $703,904 | $478,523 |
| 2023 | $13,960 | $1,159,243 | $690,102 | $469,141 |
| 2022 | $13,652 | $1,136,514 | $676,571 | $459,943 |
| 2021 | $13,397 | $1,036,939 | $663,305 | $373,634 |
| 2019 | $11,829 | $1,006,184 | $643,632 | $362,552 |
| 2018 | $11,402 | $986,456 | $631,012 | $355,444 |
| 2016 | $10,396 | $901,849 | $606,510 | $295,339 |
| 2015 | $1,495 | $97,457 | $40,568 | $56,889 |
| 2014 | $1,511 | $95,549 | $39,774 | $55,775 |
Agents Affiliated with this Home
-
LAWRENCE SOZA

Seller's Agent in 2015
LAWRENCE SOZA
REALTY ONE GROUP MASTERS
(626) 827-0890
23 Total Sales
-
Teresa Krawiec

Buyer's Agent in 2015
Teresa Krawiec
KELLER WILLIAMS COVINA
(626) 347-6281
2 in this area
31 Total Sales
Map
Source: California Regional Multiple Listing Service (CRMLS)
MLS Number: CV14233813
APN: 8636-041-007
- 1200 Saga St
- 1257 Indian Springs Dr
- 1131 Flamingo St
- 0 Apn 8658008012 Unit SR25072755
- 0 N of Glendora Ave W of Easley Canyon Unit IG25054673
- 0 Apn 8658 016031 Unit IV24093782
- 1346 Indian Springs Dr
- 1314 Pebble Springs Ln
- 1340 Pebble Springs Ln
- 655 Fountain Springs Ln
- 840 Wick Ln
- 610 Thornhurst Ave
- 964 N Entrada Way
- 1131 Englewild Dr
- 1170 Englewild Dr
- 514 N Valley Center Ave
- 449 Fern Dell Place
- 1360 E Cypress Ave
- 742 E Virginia Ave
- 711 E Virginia Ave
- 918 Willow Springs Ln
- 927 Fawn Springs Ln
- 912 Willow Springs Ln
- 919 Fawn Springs Ln
- 911 Fawn Springs Ln
- 935 Fawn Springs Ln
- 1261 E Palm Dr
- 1269 E Palm Dr
- 913 Willow Springs Ln
- 1275 E Palm Dr
- 1247 E Palm Dr
- 922 Fawn Springs Ln
- 916 Fawn Springs Ln
- 919 Willow Springs Ln
- 934 Fawn Springs Ln
- 910 Fawn Springs Ln
- 1239 E Palm Dr
- 938 Fawn Springs Ln
- 904 Fawn Springs Ln
- 1266 E Palm Dr
