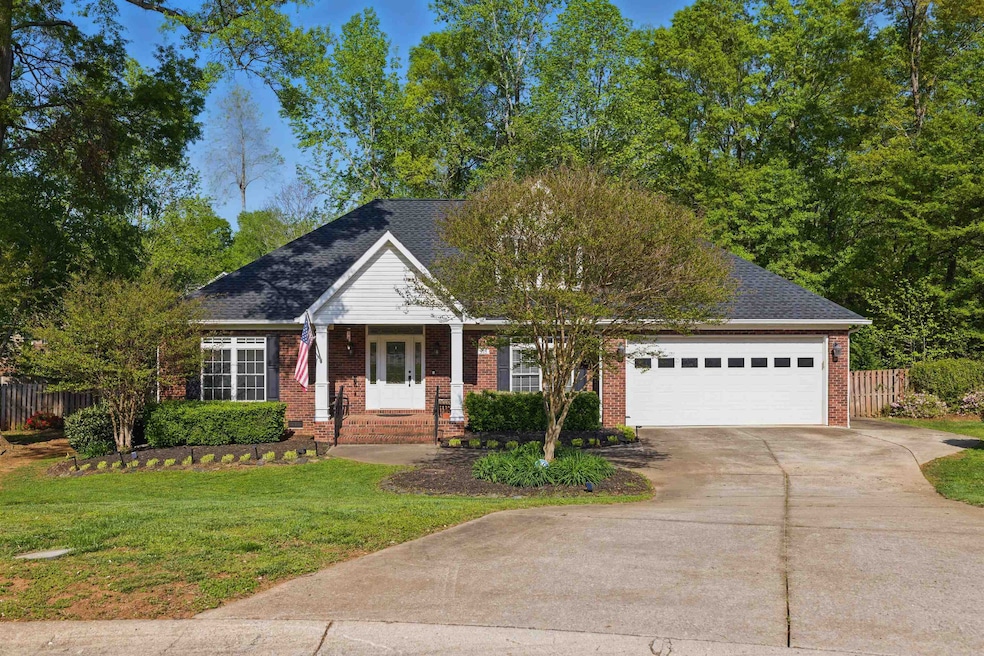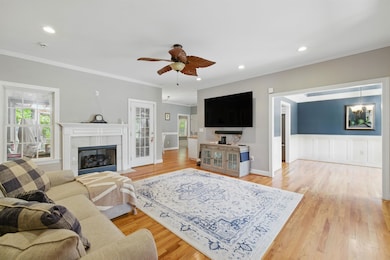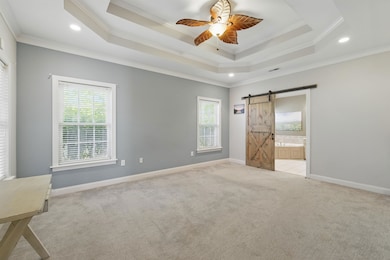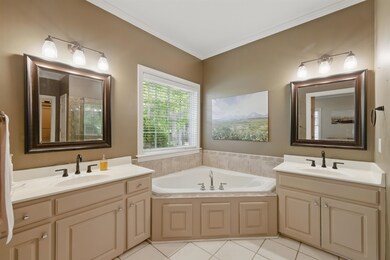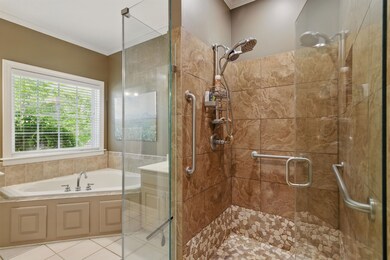
918 Winslow Ct Boiling Springs, SC 29316
Estimated payment $2,924/month
Highlights
- Pool House
- Primary Bedroom Suite
- Deck
- Boiling Springs Elementary School Rated A-
- 0.99 Acre Lot
- Traditional Architecture
About This Home
Homes like this don’t come around often. Nestled in a quiet cul-de-sac in the highly desirable Sterling Estates neighborhood, 918 Winslow Ct is a rare blend of quality construction, functional design, and incredible outdoor living—all in a prime Boiling Springs location. This all-brick home sits on an impressive .99-acre lot, with a fully fenced rear yard and mature landscaping that includes blooming perennials and tropical banana plants—adding beauty, privacy, and a sense of retreat right in your backyard. The spacious lot, tucked privately at the end of the street, provides the kind of elbow room and serenity that’s hard to find in a neighborhood setting. Major updates have already been taken care of, including a brand-new roof installed in 2024 and a new HVAC system added in 2019, giving you peace of mind for years to come. Inside, the layout is just as appealing. All three bedrooms are located on the main level with convenient single-story living. Rich hardwood floors run through the great room, kitchen, and formal dining room, which features elegant wainscoting, a tray ceiling with crown moulding, and space to gather and celebrate. The kitchen combines warmth and utility with butcher block countertops, a double sink, updated tile backsplash, and a gas range—a welcoming space for cooking and connection. The great room includes gas logs with a remote, creating a cozy environment on cooler evenings. The owner’s suite truly has it all—style, space, and comfort. A tray ceiling adds architectural interest, while a sleek barn door leads into a well-appointed en-suite bathroom featuring ceramic tile flooring, double vanities, a jetted tub, and a separate tile shower with grab bars for added ease and elegance. Just beyond, a generously sized walk-in closet features custom shelving and plenty of storage space to keep everything organized. Upstairs, you'll love the versatile flex room with a skylight which adds flexibility for an office, playroom, or creative space. You’ll also find two large walk-in attic storage spaces, providing tons of extra room for seasonal storage or future expansion. Step out back and the true uniqueness of this property shines. The large covered deck with a ceiling fan looks out over your private paradise—an in-ground pool with a new liner (2022) and new pump (2021), set amid the peaceful backdrop of your fenced yard. And then there’s the pool house—a game changer in both form and function. Freshly painted inside, it features a rec room, wet bar, room-darkening blinds, and a full bath—perfect for entertaining, hosting guests, or creating your own personal retreat. In addition, the large fenced yard features a half-court concrete pad for even more room for recreation and outdoor enjoyment. A whole-home generator ensures peace of mind no matter the season, completing a home that truly checks every box. If you've been waiting for a property that brings together a brick exterior, cul-de-sac privacy, a huge fenced yard, in-ground pool, pool house, and main-level living—all in an excellent location—you’ve just found the one.
Home Details
Home Type
- Single Family
Est. Annual Taxes
- $1,781
Year Built
- Built in 2001
Lot Details
- 0.99 Acre Lot
- Cul-De-Sac
- Fenced Yard
- Level Lot
HOA Fees
- $33 Monthly HOA Fees
Parking
- 2 Car Garage
Home Design
- Traditional Architecture
- Brick Veneer
- Architectural Shingle Roof
Interior Spaces
- 2,293 Sq Ft Home
- 1-Story Property
- Fireplace
- Great Room
- Living Room
- Breakfast Room
- Dining Room
- Den
- Loft
- Bonus Room
- Sun or Florida Room
- Screened Porch
- Crawl Space
- Fire and Smoke Detector
- Laundry Room
Flooring
- Wood
- Carpet
- Ceramic Tile
Bedrooms and Bathrooms
- 3 Bedrooms
- Primary Bedroom Suite
- Spa Bath
Pool
- Pool House
- In Ground Pool
Outdoor Features
- Deck
- Patio
Schools
- Boiling Springs Elementary School
- Rainbow Lake Middle School
- Boiling Springs High School
Utilities
- Forced Air Heating System
Community Details
- Association fees include street lights
- Sterling Ests Subdivision
Map
Home Values in the Area
Average Home Value in this Area
Tax History
| Year | Tax Paid | Tax Assessment Tax Assessment Total Assessment is a certain percentage of the fair market value that is determined by local assessors to be the total taxable value of land and additions on the property. | Land | Improvement |
|---|---|---|---|---|
| 2024 | $1,781 | $12,650 | $2,044 | $10,606 |
| 2023 | $1,781 | $12,650 | $2,044 | $10,606 |
| 2022 | $1,875 | $11,000 | $1,756 | $9,244 |
| 2021 | $1,871 | $11,000 | $1,756 | $9,244 |
| 2020 | $6,101 | $11,000 | $1,756 | $9,244 |
| 2019 | $6,101 | $10,258 | $1,755 | $8,503 |
| 2018 | $1,686 | $10,258 | $1,755 | $8,503 |
| 2017 | $1,481 | $8,920 | $1,400 | $7,520 |
| 2016 | $1,490 | $8,920 | $1,400 | $7,520 |
| 2015 | $1,166 | $8,920 | $1,400 | $7,520 |
| 2014 | -- | $10,544 | $1,400 | $9,144 |
Property History
| Date | Event | Price | Change | Sq Ft Price |
|---|---|---|---|---|
| 04/24/2025 04/24/25 | For Sale | $490,000 | +119.7% | $188 / Sq Ft |
| 03/30/2015 03/30/15 | Sold | $223,000 | -10.8% | $95 / Sq Ft |
| 02/12/2015 02/12/15 | Pending | -- | -- | -- |
| 09/06/2014 09/06/14 | For Sale | $249,900 | -- | $107 / Sq Ft |
Purchase History
| Date | Type | Sale Price | Title Company |
|---|---|---|---|
| Deed | $275,000 | None Available | |
| Deed | $223,000 | -- | |
| Deed Of Distribution | -- | -- | |
| Deed | $260,000 | None Available |
Mortgage History
| Date | Status | Loan Amount | Loan Type |
|---|---|---|---|
| Open | $150,000 | Credit Line Revolving | |
| Previous Owner | $86,000 | New Conventional | |
| Previous Owner | $178,400 | New Conventional |
Similar Homes in Boiling Springs, SC
Source: Multiple Listing Service of Spartanburg
MLS Number: SPN322968
APN: 2-44-00-365.00
- 117 Basin Dr
- 822 Ashmont Ln
- 190 Colfax Dr
- 499 Gorham Dr
- 122 Parris Ridge Dr
- 311 Hayfield Ct
- 651 Sterling Dr
- 319 Vinyard Rd
- 920 Hunterdale Ln
- 505 Tilgate Ct
- 325 Bradberry Way
- 315 Bradberry Way
- 126 Paisley Promenade
- 112 Valley Creek Dr
- 6055 Willutuck Dr
- 6046 Willutuck Dr
- 6059 Willutuck Dr
- 6050 Willutuck Dr
