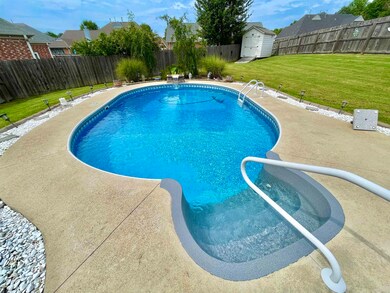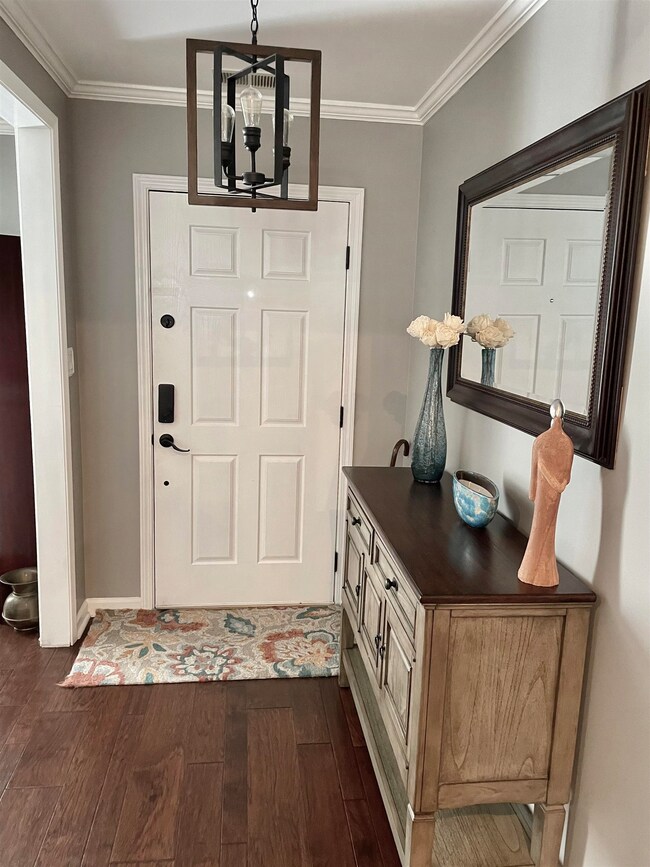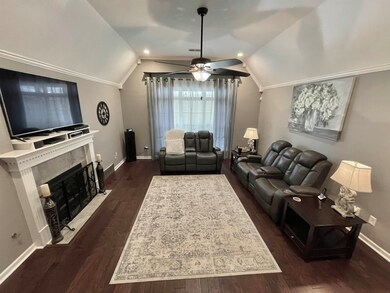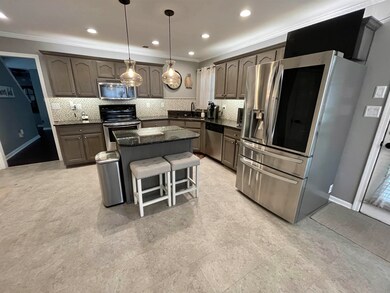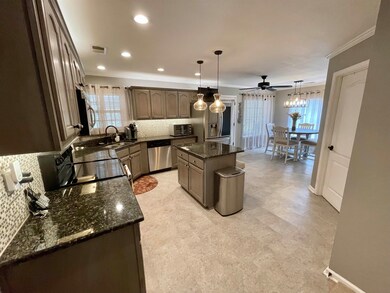
9180 Roundabout Ln Cordova, TN 38018
Highlights
- In Ground Pool
- Landscaped Professionally
- Wood Flooring
- Updated Kitchen
- Traditional Architecture
- Main Floor Primary Bedroom
About This Home
As of August 2023Renovated & Move-in Ready 4BD/2.5BA home in Walnut Gardens, South Cordova - Large Kitchen w/stainless steel appliances, glass tile backsplash, New Wood floors 2019 downstairs & upstairs, the Primary BD is downstairs w/luxury BA, all bathrooms have been renovated, Owners installed an in-ground pool 2018 w/water fall, Instant Hot Water tank 2022, Large 14x24 Screened-in Porch, New HVAC units 2016/2019, Insulated Storage Shed 2022, Exterior Soffit Lighting, De-Annexed - No City Taxes in 1 year!
Last Agent to Sell the Property
Crye-Leike, Inc., REALTORS License #305442 Listed on: 08/04/2023

Home Details
Home Type
- Single Family
Est. Annual Taxes
- $2,211
Year Built
- Built in 2004
Lot Details
- 0.29 Acre Lot
- Wood Fence
- Landscaped Professionally
HOA Fees
- $25 Monthly HOA Fees
Home Design
- Traditional Architecture
- Slab Foundation
- Composition Shingle Roof
Interior Spaces
- 2,000-2,199 Sq Ft Home
- 2,173 Sq Ft Home
- 1.5-Story Property
- Smooth Ceilings
- Ceiling height of 9 feet or more
- Factory Built Fireplace
- Gas Log Fireplace
- Double Pane Windows
- Window Treatments
- Aluminum Window Frames
- Great Room
- Dining Room
- Den with Fireplace
- Laundry Room
- Attic
Kitchen
- Updated Kitchen
- Eat-In Kitchen
- Breakfast Bar
- Self-Cleaning Oven
- Microwave
- Dishwasher
- Kitchen Island
- Disposal
Flooring
- Wood
- Tile
Bedrooms and Bathrooms
- 4 Bedrooms | 1 Primary Bedroom on Main
- Walk-In Closet
- Primary Bathroom is a Full Bathroom
- Dual Vanity Sinks in Primary Bathroom
- Whirlpool Bathtub
- Bathtub With Separate Shower Stall
Home Security
- Monitored
- Fire and Smoke Detector
- Termite Clearance
Parking
- 2 Car Attached Garage
- Front Facing Garage
- Garage Door Opener
- Driveway
Outdoor Features
- In Ground Pool
- Patio
Utilities
- Two cooling system units
- Central Heating and Cooling System
- Heating System Uses Gas
- Gas Water Heater
- Satellite Dish
- Cable TV Available
Community Details
- Walnut Gardens Pd Ph 1 Subdivision
- Mandatory home owners association
Listing and Financial Details
- Assessor Parcel Number D0215E A00054
Ownership History
Purchase Details
Home Financials for this Owner
Home Financials are based on the most recent Mortgage that was taken out on this home.Purchase Details
Home Financials for this Owner
Home Financials are based on the most recent Mortgage that was taken out on this home.Purchase Details
Home Financials for this Owner
Home Financials are based on the most recent Mortgage that was taken out on this home.Purchase Details
Home Financials for this Owner
Home Financials are based on the most recent Mortgage that was taken out on this home.Similar Homes in the area
Home Values in the Area
Average Home Value in this Area
Purchase History
| Date | Type | Sale Price | Title Company |
|---|---|---|---|
| Warranty Deed | $369,900 | Realty Title & Escrow | |
| Warranty Deed | $181,300 | Realty Title | |
| Warranty Deed | $185,000 | Realty Title | |
| Warranty Deed | $194,900 | -- |
Mortgage History
| Date | Status | Loan Amount | Loan Type |
|---|---|---|---|
| Open | $300,000 | New Conventional | |
| Previous Owner | $109,000 | VA | |
| Previous Owner | $26,650 | Commercial | |
| Previous Owner | $137,300 | VA | |
| Previous Owner | $180,310 | FHA | |
| Previous Owner | $155,920 | Purchase Money Mortgage | |
| Closed | $29,235 | No Value Available |
Property History
| Date | Event | Price | Change | Sq Ft Price |
|---|---|---|---|---|
| 08/24/2023 08/24/23 | Sold | $369,900 | +100.1% | $185 / Sq Ft |
| 08/08/2023 08/08/23 | Pending | -- | -- | -- |
| 08/04/2023 08/04/23 | For Sale | $184,900 | +2.0% | $92 / Sq Ft |
| 08/20/2015 08/20/15 | Sold | $181,300 | -1.9% | $91 / Sq Ft |
| 07/15/2015 07/15/15 | Pending | -- | -- | -- |
| 07/09/2015 07/09/15 | For Sale | $184,900 | 0.0% | $92 / Sq Ft |
| 02/05/2013 02/05/13 | Rented | $1,650 | 0.0% | -- |
| 02/05/2013 02/05/13 | Under Contract | -- | -- | -- |
| 01/07/2013 01/07/13 | For Rent | $1,650 | -- | -- |
Tax History Compared to Growth
Tax History
| Year | Tax Paid | Tax Assessment Tax Assessment Total Assessment is a certain percentage of the fair market value that is determined by local assessors to be the total taxable value of land and additions on the property. | Land | Improvement |
|---|---|---|---|---|
| 2025 | $2,211 | $77,375 | $17,500 | $59,875 |
| 2024 | -- | $65,225 | $15,700 | $49,525 |
| 2023 | $2,211 | $65,225 | $15,700 | $49,525 |
| 2022 | $2,211 | $65,225 | $15,700 | $49,525 |
| 2021 | $2,250 | $65,225 | $15,700 | $49,525 |
Agents Affiliated with this Home
-
Bob Geabhart

Seller's Agent in 2023
Bob Geabhart
Crye-Leike
(901) 830-8811
10 in this area
20 Total Sales
-
Dustie Zvolanek
D
Buyer's Agent in 2023
Dustie Zvolanek
Red Maple Realty
(901) 687-7770
2 in this area
31 Total Sales
-
Frank Pereira
F
Seller's Agent in 2013
Frank Pereira
Jennae Realty, Inc.
(901) 853-0834
5 in this area
45 Total Sales
Map
Source: Memphis Area Association of REALTORS®
MLS Number: 10153725
APN: D0-215E-A0-0054
- 9163 Roundabout Ln
- 197 Walnut Gardens Dr
- 335 Walnut Gardens Dr
- 9032 Summer Grove Cove
- 31 Autumn Grove Cove
- 297 Timberlane Dr
- 93 Eagle Glade Cove
- 9208 Beaver Valley Ln
- PART OF 9155 Rocky Cannon Rd
- 405 Greywood Ln
- 0 Walnut Grove Rd
- 9219 Beaver Valley Ln
- 9383 Greyhill Cove
- 136 Fox Glade Ln
- 8859 Plantation Trail Cove
- 9325 Beaver Valley Ln
- 438 Greywood Ln
- 9536 Grays Song Dr
- 508 Grey Hill Dr
- 9425 & 9435 Greywood Cove

