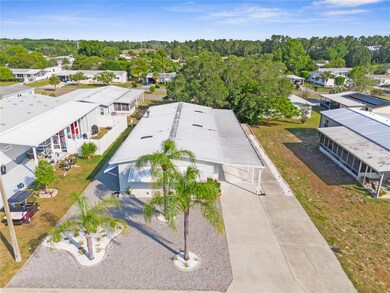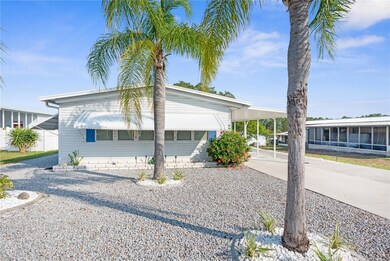
9183 Salisbury Dr Brooksville, FL 34613
Brookridge NeighborhoodEstimated payment $1,407/month
Highlights
- Golf Course Community
- Gated Community
- Open Floorplan
- Senior Community
- View of Trees or Woods
- Clubhouse
About This Home
A pristine, move-in ready home in a gated 55+ community with tons of amenities? No, you're not dreaming, it’s your dream home come to life! This Palm Harbor-built mobile home in highly desirable Brookridge is beautiful inside and out, starting with the low-maintenance xeriscaped lawn. Inside, the split-bedroom floor plan comes furnished and is fully turnkey! It's both expansive and functional, with vaulted ceilings adding volume to the space. A wood-burning fireplace flanked by two cushioned window seats creates a cozy focal point in the living room. The kitchen is bright and open with lots of cabinet and counter space, a breakfast bar, pantry, and a large eating nook. Skylights gently illuminate the luxury vinyl plank flooring here, which extends into a big family room. It’s a great spot where everyone can gather for game or movie night. Retreat to the primary suite after a long day of golfing and socializing at the clubhouse; it’s private with a large closet. The ensuite primary bathroom offers dual sink vanities and a walk-in shower. The other two guest bedrooms are also quite sizable; one of them has extensive built-in shelving, expanding your storage capacity. They share a guest bathroom with a tub/shower combo. An indoor utility room provides easy access to the washer and dryer. A newer wooden ramp leads out to the covered carport, where the workshop and storage area await. Here, you’ll find a workbench and a roll-up garage door that allows you to effortlessly park your golf cart inside. Brookridge is a premiere 55+ gated community filled to the brim with amenities, including 24/7 security, a golf course, clubhouse, community pool, and a variety of sports courts, like tennis, shuffleboard, and bocce ball. Additionally, there’s numerous clubs and activities to join for those who enjoy an active, social lifestyle. It’s close to a plethora of shopping and dining options in the nearby plazas, plus medical facilities, parks, and more. Weeki Wachee Springs State Park is only 20 minutes away, where you can paddle the river, meet real mermaids, and enjoy the waterpark in the summer months. The Suncoast Parkway is literally moments away, so Tampa and attractions like Busch Gardens, Raymond James Stadium, and the Hard Rock Casino are only about an hour to the south. And the magic of Orlando’s theme parks lies less than 2 hours to the east. Private tours are available! Whether you’re seeking a seasonal escape from cooler climes or a full-time fun spot to call home, you shouldn’t miss the chance to live the Florida lifestyle you deserve. See this home today!
Listing Agent
RE/MAX MARKETING SPECIALISTS Brokerage Phone: 352-686-0540 License #3163767 Listed on: 05/09/2024

Co-Listing Agent
RE/MAX MARKETING SPECIALISTS Brokerage Phone: 352-686-0540 License #3515984
Property Details
Home Type
- Manufactured Home
Est. Annual Taxes
- $666
Year Built
- Built in 1991
Lot Details
- 6,000 Sq Ft Lot
- Southeast Facing Home
- Private Lot
- Landscaped with Trees
HOA Fees
- $50 Monthly HOA Fees
Home Design
- Pillar, Post or Pier Foundation
- Frame Construction
- Metal Roof
Interior Spaces
- 1,924 Sq Ft Home
- Open Floorplan
- Furnished
- Built-In Features
- Vaulted Ceiling
- Ceiling Fan
- Skylights
- Wood Burning Fireplace
- Awning
- Drapes & Rods
- Blinds
- Family Room
- Living Room with Fireplace
- Breakfast Room
- Inside Utility
- Views of Woods
Kitchen
- Eat-In Kitchen
- Range<<rangeHoodToken>>
- Dishwasher
Flooring
- Carpet
- Luxury Vinyl Tile
Bedrooms and Bathrooms
- 3 Bedrooms
- Primary Bedroom on Main
- Split Bedroom Floorplan
- Walk-In Closet
- 2 Full Bathrooms
Laundry
- Laundry Room
- Dryer
- Washer
Parking
- 2 Carport Spaces
- Parking Pad
- Ground Level Parking
- Driveway
Outdoor Features
- Exterior Lighting
- Separate Outdoor Workshop
- Outdoor Storage
- Rain Gutters
Schools
- Pine Grove Elementary School
- West Hernando Middle School
- Central High School
Utilities
- Central Heating and Cooling System
- High Speed Internet
- Cable TV Available
Additional Features
- Accessible Entrance
- Manufactured Home
Listing and Financial Details
- Visit Down Payment Resource Website
- Legal Lot and Block 14 / 70
- Assessor Parcel Number R27-222-18-1474-0700-0140
Community Details
Overview
- Senior Community
- Association fees include pool, private road, security
- Brookridge Community Property Owners Association, Phone Number (352) 516-0696
- Brookridge Comm Subdivision
- The community has rules related to deed restrictions, allowable golf cart usage in the community
Amenities
- Clubhouse
Recreation
- Golf Course Community
- Shuffleboard Court
- Community Pool
Pet Policy
- 2 Pets Allowed
Security
- Security Guard
- Gated Community
Map
Home Values in the Area
Average Home Value in this Area
Property History
| Date | Event | Price | Change | Sq Ft Price |
|---|---|---|---|---|
| 03/13/2025 03/13/25 | For Sale | $235,000 | 0.0% | $122 / Sq Ft |
| 11/12/2024 11/12/24 | Off Market | $235,000 | -- | -- |
| 05/09/2024 05/09/24 | For Sale | $245,000 | +12.4% | $127 / Sq Ft |
| 07/27/2023 07/27/23 | Sold | $218,000 | -15.8% | $81 / Sq Ft |
| 06/22/2023 06/22/23 | Pending | -- | -- | -- |
| 02/25/2023 02/25/23 | For Sale | $258,985 | -- | $96 / Sq Ft |
Similar Homes in Brooksville, FL
Source: Stellar MLS
MLS Number: W7864688
APN: R27-222-18-1474-0700-0140
- 16131 Brookridge Blvd
- 16150 Brookridge Blvd
- 16175 Brookridge Blvd
- 16185 Brookridge Blvd
- 9141 Salisbury Dr
- 9155 Fontaine Dr
- 16203 Brookridge Blvd
- 16037 Brookridge Blvd
- 9307 Scepter Ave
- 14101 Delsilver Dr
- 16221 Brookridge Blvd
- 9426 Scepter Ave
- 8788 Fetterbush Ct
- 14227 Adair St
- 14487 Rialto Ave
- 9223 Basil St
- 15964 Brookridge Blvd
- 14440 Rialto Ave
- 14311 Action St
- 14268 Action St
- 15970 Brookridge Blvd
- 15141 Rialto Ave
- 8502 Indian Laurel Ln
- 8263 Silverbell Loop
- 8308 Silverbell Loop
- 8503 Silverbell Loop
- 13020 Sun Rd
- 7700 Dinsmore St
- 8163 Winter St
- 14478 Brookridge Blvd
- 7327 Oakado St
- 7080 Barclay Ave Unit 1
- 14360 Barley Grass Rd
- 7044 Brickell Ct
- 11134 Horned Owl Rd
- 7035 Brickell Ct
- 6534 Covewood Dr
- 11499 Sedate St
- 6472 Grapewood Rd
- 7393 Fairlane Ave






