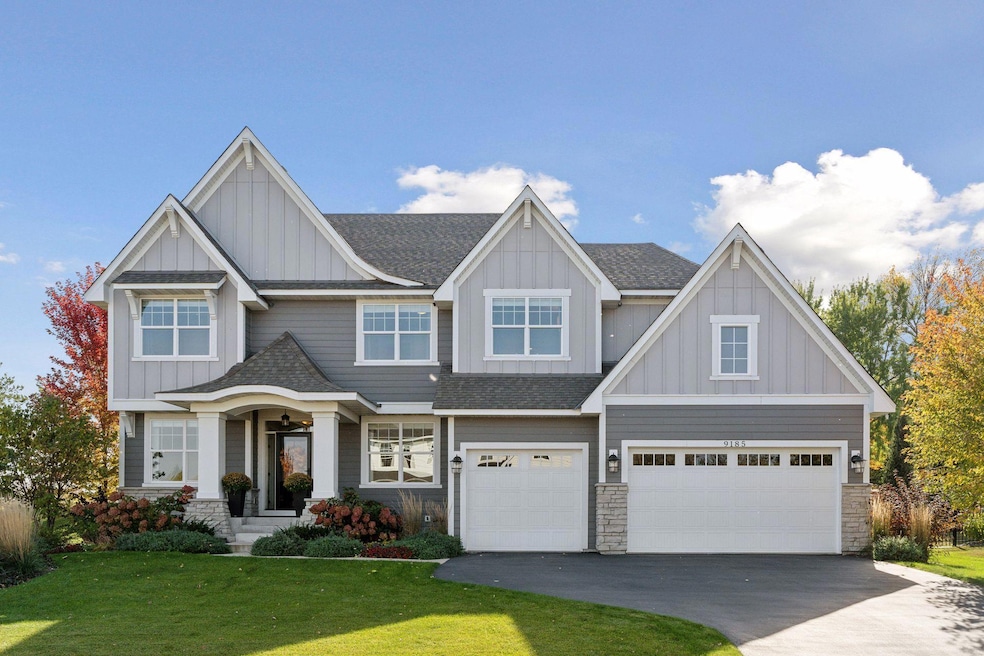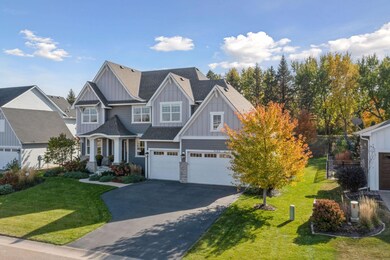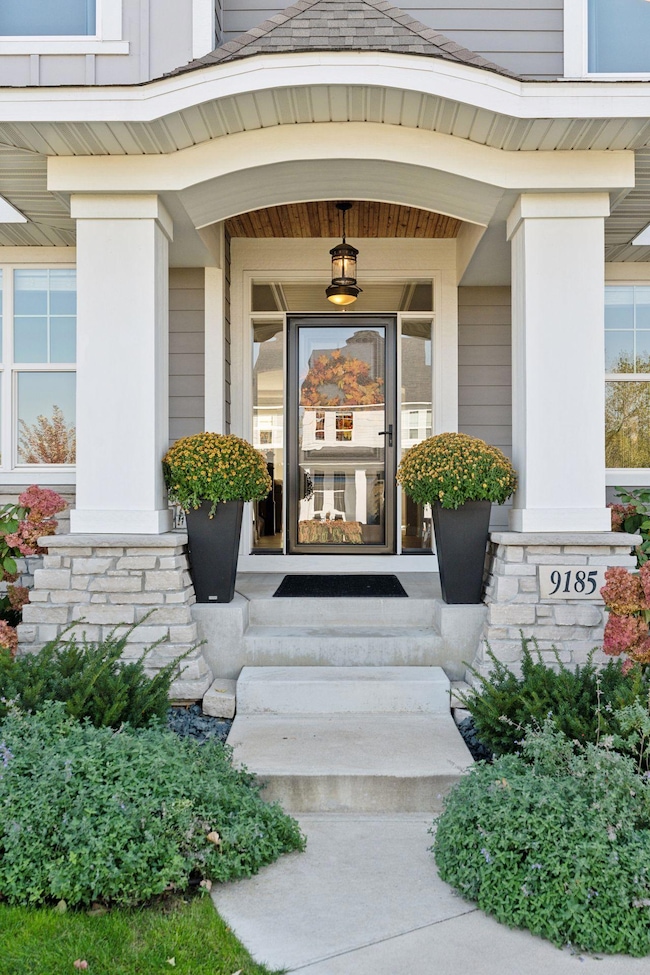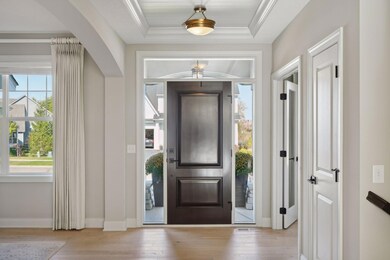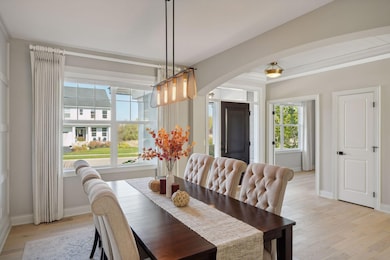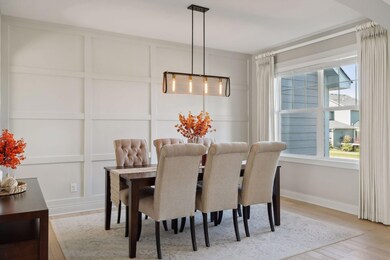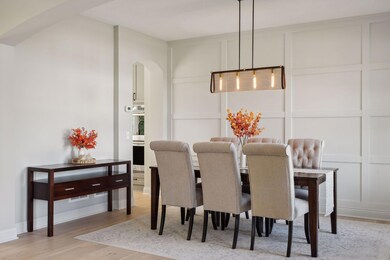
9185 Eagle Ridge Rd Chanhassen, MN 55317
Highlights
- Family Room with Fireplace
- Loft
- Home Gym
- Chanhassen Elementary School Rated A
- Home Office
- 4-minute walk to Bandimere Heights Park
About This Home
As of February 2025Welcome to your dream home! This like-new 5-bedroom, 5-bathroom residence, built by the renowned Gonyea Homes, offers the perfect blend of comfort and modern living. Enjoy the convenience of four spacious bedrooms located on one level, complemented by a versatile loft area—ideal for a home office, playroom, or additional lounge space. The finished basement is a fantastic bonus with a cozy family room, an additional bedroom, and a dedicated exercise or rec room complete with a wet bar—great for entertaining
or unwinding after a long day. Step outside to the serene screened-in patio with a fire place, perfect for morning coffee or evening gatherings. The updated landscaping features beautiful natural flowers that enhance the home's curb appeal. A unique staircase leads you to additional land space, providing endless possibilities for your outdoor oasis—whether it’s a garden, play area, or personal retreat. Situated in a vibrant community with easy access to local amenities, this home is a true gem. Don’t miss your chance to make it yours!
Home Details
Home Type
- Single Family
Est. Annual Taxes
- $11,444
Year Built
- Built in 2017
Lot Details
- 0.33 Acre Lot
- Lot Dimensions are 90 x 182.01 x 90 x 185.71
HOA Fees
- $33 Monthly HOA Fees
Parking
- 3 Car Attached Garage
- Parking Storage or Cabinetry
- Insulated Garage
- Garage Door Opener
Interior Spaces
- 2-Story Property
- Family Room with Fireplace
- 2 Fireplaces
- Great Room
- Living Room with Fireplace
- Dining Room
- Home Office
- Loft
- Home Gym
Kitchen
- Built-In Double Oven
- Cooktop
- Microwave
- Dishwasher
- Stainless Steel Appliances
- Disposal
- The kitchen features windows
Bedrooms and Bathrooms
- 5 Bedrooms
Laundry
- Dryer
- Washer
Finished Basement
- Basement Fills Entire Space Under The House
- Sump Pump
- Crawl Space
- Basement Window Egress
Utilities
- Forced Air Zoned Cooling and Heating System
- Humidifier
- 200+ Amp Service
Additional Features
- Air Exchanger
- Patio
Community Details
- Omega Property Managment Association, Phone Number (763) 512-4362
- Foxwood Subdivision
Listing and Financial Details
- Assessor Parcel Number 252990450
Ownership History
Purchase Details
Home Financials for this Owner
Home Financials are based on the most recent Mortgage that was taken out on this home.Purchase Details
Purchase Details
Map
Similar Homes in the area
Home Values in the Area
Average Home Value in this Area
Purchase History
| Date | Type | Sale Price | Title Company |
|---|---|---|---|
| Deed | $1,050,000 | Esquire Title | |
| Warranty Deed | $500 | None Listed On Document | |
| Warranty Deed | $860,000 | Custom Home Builders Ttl Llc |
Mortgage History
| Date | Status | Loan Amount | Loan Type |
|---|---|---|---|
| Open | $797,343 | VA |
Property History
| Date | Event | Price | Change | Sq Ft Price |
|---|---|---|---|---|
| 02/27/2025 02/27/25 | Sold | $1,050,000 | -2.3% | $240 / Sq Ft |
| 01/03/2025 01/03/25 | Pending | -- | -- | -- |
| 11/05/2024 11/05/24 | For Sale | $1,075,000 | -- | $246 / Sq Ft |
Tax History
| Year | Tax Paid | Tax Assessment Tax Assessment Total Assessment is a certain percentage of the fair market value that is determined by local assessors to be the total taxable value of land and additions on the property. | Land | Improvement |
|---|---|---|---|---|
| 2025 | $11,234 | $997,300 | $265,000 | $732,300 |
| 2024 | $11,444 | $986,500 | $255,000 | $731,500 |
| 2023 | $9,890 | $1,009,800 | $255,000 | $754,800 |
| 2022 | $10,782 | $893,200 | $200,000 | $693,200 |
| 2021 | $10,258 | $834,200 | $178,500 | $655,700 |
| 2020 | $10,428 | $829,300 | $178,500 | $650,800 |
| 2019 | $10,216 | $782,900 | $170,000 | $612,900 |
| 2018 | $682 | $782,900 | $170,000 | $612,900 |
Source: NorthstarMLS
MLS Number: 6617726
APN: 25.2990450
- 9195 Eagle Ridge Rd
- 9160 Eagle Ct
- 9255 Eagle Ridge Rd
- 9399 Eagle Ridge Rd
- 8949 SW Village Loop
- 8934 SW Village Loop
- 9511 Eagle Ridge Rd
- 429 Summerfield Dr
- 732 Wildflower Ln
- 719 Maggie Way
- 525 Mission Hills Way W Unit 66
- 9591 Foxford Rd
- 8828 Bellevue Ct
- 727 Lake Susan Hills Dr
- 134 Lakeview Rd E
- 58 Lake Riley Trail
- 921 Lake Susan Hills Dr
- 1500 Avienda Pkwy
- 811 Lake Susan Hills Dr
- 1510 Avienda Pkwy
