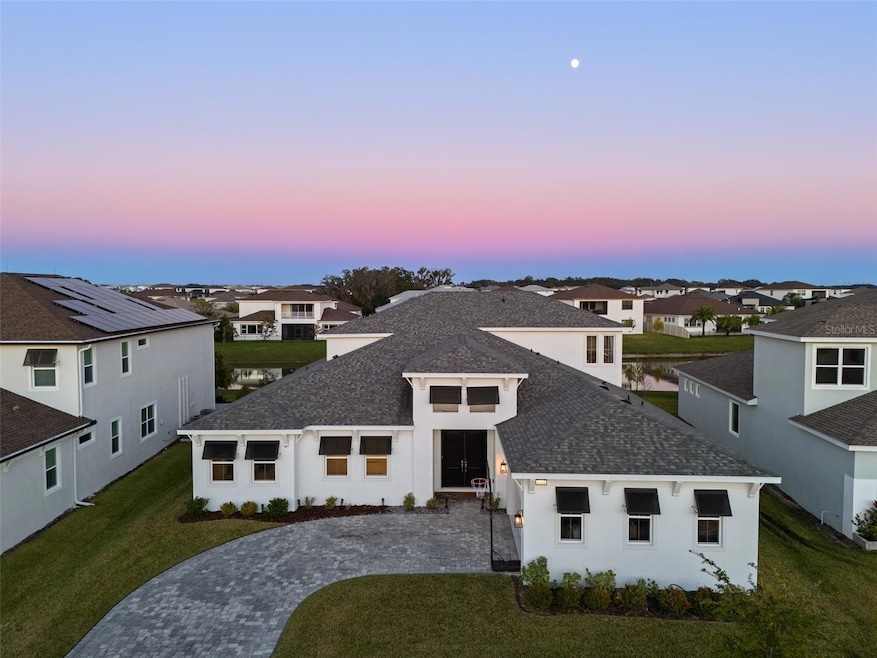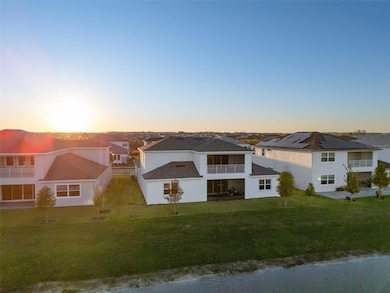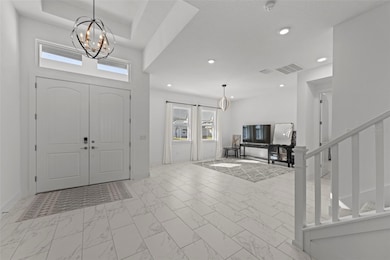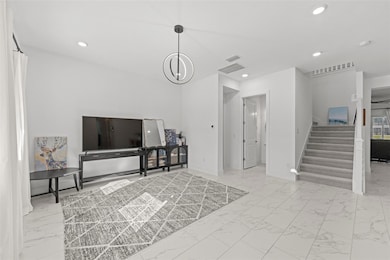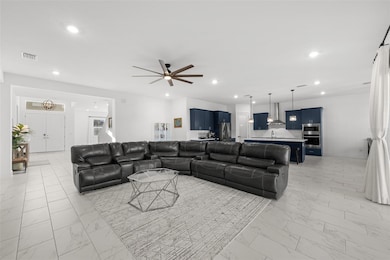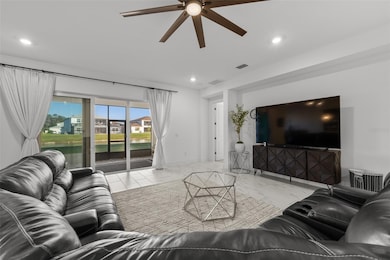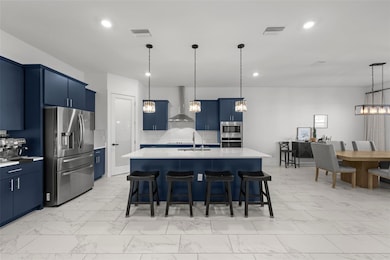9185 Sanders Tree Loop Wesley Chapel, FL 33545
Epperson NeighborhoodEstimated payment $7,418/month
Highlights
- Gated Community
- Open Floorplan
- Contemporary Architecture
- Pond View
- Clubhouse
- Private Lot
About This Home
Presenting upscale, spacious living in this stunning six-bedroom, 4.5-bath pond-front residence, ideally in the sought-after gated King Lake Estates section of the Epperson Lagoon Community in Wesley Chapel. This magnificent home offers remarkable space and high-end finishes throughout, starting with a grand foyer featuring a dramatic 14-foot tray ceiling. The main floor showcases 10-foot ceilings, 8-foot doors, a formal living room, and a separate den/office space, ensuring ample room for entertaining and productivity. The home’s bold kitchen features attractive blue cabinetry, built-in appliances including a ceramic cooktop with range hood, and a walk-in pantry secured by a smart lock door. Convenience is maximized with a mudroom entrance from the garage, a first-floor half bath and an oversized laundry room. An in-law suite on the main level provides private accommodations, including a bedroom with separate den, en-suite bath and dual closets. Upstairs, a versatile loft complements the screened balcony overlooking the serene pond, along with two more bedrooms upstairs that feature a Jack and Jill bath with split vanities. Throughout the home, luxurious hanging light fixtures and plentiful recessed lighting enhance the bright, airy atmosphere. Outdoor living is a delight with a first-floor screened and covered patio, offering tranquil, expansive pond views. Additional high-end features include a multi-zoned air conditioning system for optimal comfort, exterior stylish shade shutters, a paver driveway and a side-facing two-car garage. This exceptional property is in the famous Epperson Ranch Crystal Lagoon neighborhood, which is comprised of 7.5 acres of clear blue water, including sandy beaches, swim-up bar and neighborhood features showcasing UltraFi, a community-wide internet and cable experience, Streetleaf solar streetlights, playgrounds, golf cart paths, miles of trails, green spaces and dog parks. This growing area is home to the sought-after Innovation Preparatory Academy and The Kirkland Ranch Academy of Innovation schools, plus a new Publix, Starbucks and Chick-fil-A, while also conveniently minutes from Interstate 75 providing ample shopping and dining options at Tampa Premium Outlets, Shops at Wiregrass, and The Grove & KRATE.
Listing Agent
PREMIER SOTHEBYS INTL REALTY Brokerage Phone: 813-217-5288 License #3125695 Listed on: 11/12/2025

Co-Listing Agent
PREMIER SOTHEBYS INTL REALTY Brokerage Phone: 813-217-5288 License #3406740
Home Details
Home Type
- Single Family
Est. Annual Taxes
- $20,295
Year Built
- Built in 2023
Lot Details
- 9,517 Sq Ft Lot
- West Facing Home
- Private Lot
- Level Lot
- Landscaped with Trees
- Property is zoned MPUD
HOA Fees
- $82 Monthly HOA Fees
Parking
- 2 Car Attached Garage
- Side Facing Garage
- Garage Door Opener
- Driveway
Home Design
- Contemporary Architecture
- Slab Foundation
- Shingle Roof
- Block Exterior
- Stucco
Interior Spaces
- 4,867 Sq Ft Home
- 2-Story Property
- Open Floorplan
- Tray Ceiling
- High Ceiling
- Ceiling Fan
- Recessed Lighting
- Shades
- Drapes & Rods
- Sliding Doors
- Mud Room
- Entrance Foyer
- Family Room Off Kitchen
- Separate Formal Living Room
- Den
- Loft
- Bonus Room
- Inside Utility
- Pond Views
Kitchen
- Dinette
- Built-In Convection Oven
- Cooktop with Range Hood
- Microwave
- Dishwasher
- Stone Countertops
- Disposal
Flooring
- Carpet
- Ceramic Tile
Bedrooms and Bathrooms
- 6 Bedrooms
- Primary Bedroom on Main
- Split Bedroom Floorplan
- En-Suite Bathroom
- Walk-In Closet
- Jack-and-Jill Bathroom
Laundry
- Laundry Room
- Dryer
- Washer
Eco-Friendly Details
- Reclaimed Water Irrigation System
Outdoor Features
- Balcony
- Covered Patio or Porch
- Exterior Lighting
Schools
- Watergrass Elementary School
- Thomas E Weightman Middle School
- Wesley Chapel High School
Utilities
- Forced Air Zoned Heating and Cooling System
- Thermostat
- High Speed Internet
- Cable TV Available
Listing and Financial Details
- Visit Down Payment Resource Website
- Legal Lot and Block 5 / 12
- Assessor Parcel Number 20-25-26-019.0-012.00-005.0
- $4,212 per year additional tax assessments
Community Details
Overview
- Association fees include cable TV, pool, escrow reserves fund, internet, recreational facilities
- $48 Other Monthly Fees
- Tom O'grady Association, Phone Number (813) 565-4663
- Visit Association Website
- Built by Biscayne Homes
- Epperson North Village D 2 Subdivision, Bismark 3 Floorplan
- The community has rules related to deed restrictions
Amenities
- Clubhouse
- Community Mailbox
Recreation
- Recreation Facilities
- Community Playground
- Community Pool
- Park
- Dog Park
Security
- Gated Community
Map
Home Values in the Area
Average Home Value in this Area
Tax History
| Year | Tax Paid | Tax Assessment Tax Assessment Total Assessment is a certain percentage of the fair market value that is determined by local assessors to be the total taxable value of land and additions on the property. | Land | Improvement |
|---|---|---|---|---|
| 2026 | $19,566 | $992,099 | $166,548 | $825,551 |
| 2025 | $19,566 | $992,099 | $166,548 | $825,551 |
| 2024 | $19,566 | $933,512 | $133,238 | $800,274 |
| 2023 | $5,089 | $95,170 | $95,170 | $0 |
| 2022 | $4,859 | $101,261 | $101,261 | $0 |
| 2021 | $4,354 | $79,372 | $0 | $0 |
| 2020 | $3,968 | $69,474 | $0 | $0 |
Property History
| Date | Event | Price | List to Sale | Price per Sq Ft | Prior Sale |
|---|---|---|---|---|---|
| 01/20/2026 01/20/26 | Price Changed | $1,099,000 | -4.4% | $226 / Sq Ft | |
| 11/12/2025 11/12/25 | For Sale | $1,150,000 | +31.7% | $236 / Sq Ft | |
| 02/17/2023 02/17/23 | Sold | $873,045 | 0.0% | $238 / Sq Ft | View Prior Sale |
| 02/17/2023 02/17/23 | For Sale | $873,045 | -- | $238 / Sq Ft | |
| 07/28/2021 07/28/21 | Pending | -- | -- | -- |
Purchase History
| Date | Type | Sale Price | Title Company |
|---|---|---|---|
| Special Warranty Deed | $873,100 | Old Republic National Title | |
| Special Warranty Deed | $112,500 | Old Republic Natl Ttl Ins Co |
Mortgage History
| Date | Status | Loan Amount | Loan Type |
|---|---|---|---|
| Open | $654,783 | New Conventional |
Source: Stellar MLS
MLS Number: TB8447575
APN: 26-25-20-0190-01200-0050
- 9201 Sanders Tree Loop
- 8743 Sanders Tree Loop
- 8684 Sanders Tree Loop
- 8833 Sanders Tree Loop
- 8834 Sanders Tree Loop
- 8936 Sanders Tree Loop
- 8612 Ivy Stark Blvd
- 8178 Ivy Stark Blvd
- 8598 Parsons Hill Blvd
- 8635 Bower Bass Cir
- 8249 Ivy Stark Blvd
- 8389 Bower Bass Cir
- 8674 Bower Bass Cir
- 32364 Turtle Grace Loop
- 8346 Ivy Stark Blvd
- 8297 Ivy Stark Blvd
- 8749 Drummer Plank Dr
- 8714 Drummer Plank Dr
- 8720 Drummer Plank Dr
- 8764 Drummer Plank Dr
- 8833 Sanders Tree Loop
- 8598 Parsons Hill Blvd
- 31867 Barrel Wave Way
- 8654 Bower Bass Cir
- 8341 Bower Bass Cir
- 8769 Parsons Hill Blvd
- 31783 Sun Kettle Lp
- 31783 Sun Kettle Loop
- 31796 Sun Kettle Loop
- 31730 Barrel Wave Way
- 32507 Turtle Grace Loop
- 8200 Rockfleet Dr
- 8879 Parsons Hill Blvd
- 31865 Blue Passing Loop
- 31945 Blue Passing Loop
- 31967 Blue Passing Loop
- 31526 Sun Kettle Lp
- 31649 Sun Kettle Loop
- 8077 Rolling Shell Trail
- 8074 Rolling Shell Trail
Ask me questions while you tour the home.
