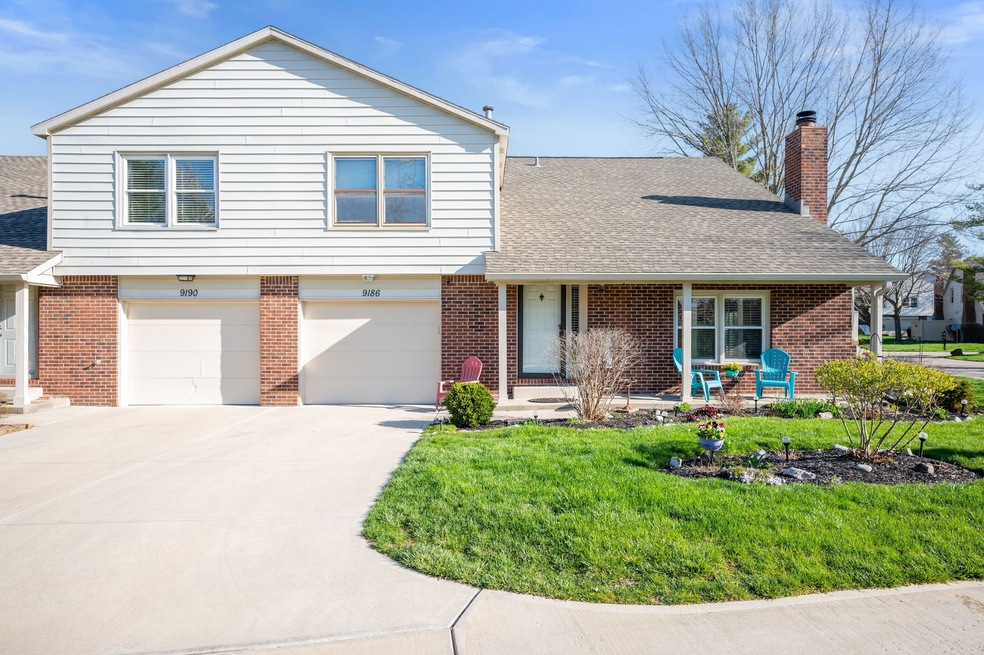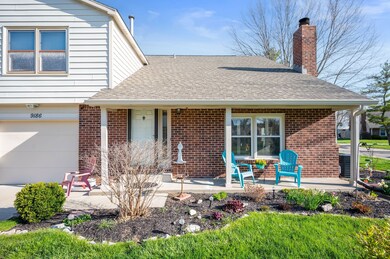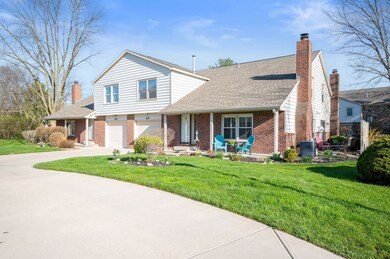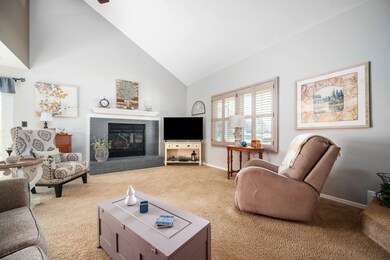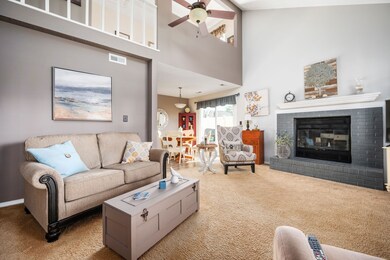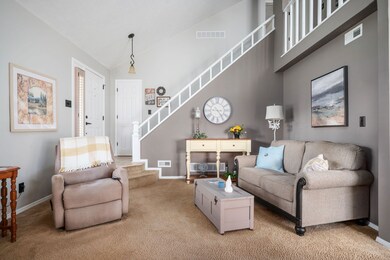
9186 Cinnebar Dr Unit 189 Indianapolis, IN 46268
College Park NeighborhoodEstimated Value: $163,000 - $212,000
Highlights
- Traditional Architecture
- Second Story Great Room
- Covered patio or porch
- Cathedral Ceiling
- Neighborhood Views
- Galley Kitchen
About This Home
As of May 2023This stunning two-level condo is a must-see! With 1 bedroom & 1.5 bathrooms, this condo has been recently updated & is move in ready! The main level features a bright & open living area w/ a cozy fireplace & an open floorplan. The kitchen has been updated w/ newer LVP Flooring, modern appliances, newer countertops, & plenty of cabinet space. The upper level features a spacious bedroom w/ an en-suite bathroom & a large walk-in closet, as well as a large loft area perfect for a den or office or could be easily converted into a 2nd bdrm! This condo also includes a private laundry area & an attached one-car garage. Enjoy the privacy of the rear exterior patio & serene views of the mature trees! Conveniently located to shopping and dining!
Last Agent to Sell the Property
Monteith-Legault Real Estate C License #RB14046520 Listed on: 04/14/2023
Property Details
Home Type
- Condominium
Est. Annual Taxes
- $1,130
Year Built
- Built in 1981 | Remodeled
Lot Details
- 8,668
HOA Fees
- $260 Monthly HOA Fees
Parking
- 2 Car Attached Garage
- Garage Door Opener
Home Design
- Traditional Architecture
- Brick Exterior Construction
- Slab Foundation
- Vinyl Siding
Interior Spaces
- 2-Story Property
- Cathedral Ceiling
- Second Story Great Room
- Living Room with Fireplace
- Combination Dining and Living Room
- Neighborhood Views
- Laundry closet
Kitchen
- Galley Kitchen
- Electric Cooktop
- Built-In Microwave
- Dishwasher
- Disposal
Flooring
- Carpet
- Vinyl Plank
Bedrooms and Bathrooms
- 1 Bedroom
Home Security
Utilities
- Forced Air Heating System
- Heating System Uses Gas
- Gas Water Heater
Additional Features
- Covered patio or porch
- 1 Common Wall
Listing and Financial Details
- Tax Block 6
- Assessor Parcel Number 490317111068000600
Community Details
Overview
- Association fees include home owners, insurance, lawncare, maintenance structure, maintenance, management, snow removal, trash, sewer
- North Willow Park Subdivision
- Property managed by Omni
- The community has rules related to covenants, conditions, and restrictions
Security
- Fire and Smoke Detector
Ownership History
Purchase Details
Home Financials for this Owner
Home Financials are based on the most recent Mortgage that was taken out on this home.Purchase Details
Home Financials for this Owner
Home Financials are based on the most recent Mortgage that was taken out on this home.Similar Homes in Indianapolis, IN
Home Values in the Area
Average Home Value in this Area
Purchase History
| Date | Buyer | Sale Price | Title Company |
|---|---|---|---|
| Spurlock Kierceton L | $180,000 | First American | |
| Cook Janice M | -- | Chicago Title Company Llc |
Mortgage History
| Date | Status | Borrower | Loan Amount |
|---|---|---|---|
| Open | Spurlock Kierceton L | $174,600 | |
| Previous Owner | Cook Janice M | $75,247 | |
| Previous Owner | Cook Janice M | $72,659 |
Property History
| Date | Event | Price | Change | Sq Ft Price |
|---|---|---|---|---|
| 05/16/2023 05/16/23 | Sold | $180,000 | +2.9% | $153 / Sq Ft |
| 04/15/2023 04/15/23 | Pending | -- | -- | -- |
| 04/14/2023 04/14/23 | For Sale | $174,900 | +136.4% | $148 / Sq Ft |
| 04/30/2015 04/30/15 | Sold | $74,000 | -2.6% | $63 / Sq Ft |
| 03/16/2015 03/16/15 | Pending | -- | -- | -- |
| 03/13/2015 03/13/15 | For Sale | $76,000 | -- | $64 / Sq Ft |
Tax History Compared to Growth
Tax History
| Year | Tax Paid | Tax Assessment Tax Assessment Total Assessment is a certain percentage of the fair market value that is determined by local assessors to be the total taxable value of land and additions on the property. | Land | Improvement |
|---|---|---|---|---|
| 2024 | $1,591 | $182,000 | $16,900 | $165,100 |
| 2023 | $1,591 | $159,300 | $16,900 | $142,400 |
| 2022 | $1,293 | $131,600 | $16,800 | $114,800 |
| 2021 | $1,198 | $119,500 | $16,800 | $102,700 |
| 2020 | $1,020 | $108,700 | $16,800 | $91,900 |
| 2019 | $761 | $93,100 | $16,700 | $76,400 |
| 2018 | $724 | $90,100 | $16,700 | $73,400 |
| 2017 | $640 | $85,100 | $16,700 | $68,400 |
| 2016 | $1,691 | $81,500 | $16,700 | $64,800 |
| 2014 | $442 | $76,600 | $16,700 | $59,900 |
| 2013 | $533 | $82,000 | $16,700 | $65,300 |
Agents Affiliated with this Home
-
Josh Monteith

Seller's Agent in 2023
Josh Monteith
Monteith-Legault Real Estate C
(317) 750-6490
1 in this area
107 Total Sales
-
Sherry Soforic

Buyer's Agent in 2023
Sherry Soforic
F.C. Tucker Company
(317) 507-0089
1 in this area
97 Total Sales
-

Seller's Agent in 2015
Steve Clark
Compass Indiana, LLC
(317) 345-4582
3 in this area
619 Total Sales
-

Buyer's Agent in 2015
Robert Kincaid
Kincaid REALTORS, LLC
(317) 431-6176
64 Total Sales
Map
Source: MIBOR Broker Listing Cooperative®
MLS Number: 21910834
APN: 49-03-17-111-068.000-600
- 2605 Rollins Ct
- 9263 Golden Oaks W
- 9054 Cinnebar Dr
- 9464 Maple Way Unit 27
- 9452 Maple Way
- 8980 Cinnebar Dr
- 9553 Maple Way
- 2424 N Willow Way
- 9572 Maple Way
- 8934 Pinyon Ct
- 2231 Colfax Ln
- 2922 Amherst St
- 2378 the Springs Dr
- 2856 Jamieson Ln
- 9309 Golden Woods Dr
- 2979 Amherst St
- 2270 Brightwell Place
- 3029 Oberlin Ct
- 9640 Bramblewood Way
- 9080 Dewberry Ct
- 9186 Cinnebar Dr Unit 189
- 9186 Cinnebar Dr
- 9194 Cinnebar Dr
- 9190 Cinnebar Dr
- 9198 Cinnebar Dr
- 9198 Cinnebar Dr Unit 192
- 9166 Cinnebar Dr
- 9166 Cinnebar Dr Unit 186
- 9170 Cinnebar Dr
- 9170 Cinnebar Dr Unit 188
- 9187 Cinnebar Dr
- 9195 Cinnebar Dr
- 9158 Cinnebar Dr
- 9210 Cinnebar Dr
- 9162 Cinnebar Dr
- 9214 Cinnebar Dr
- 9218 Cinnebar Dr
- 9218 Cinnebar Dr Unit 194
- 9199 Cinnebar Dr
- 9191 Cinnebar Dr
