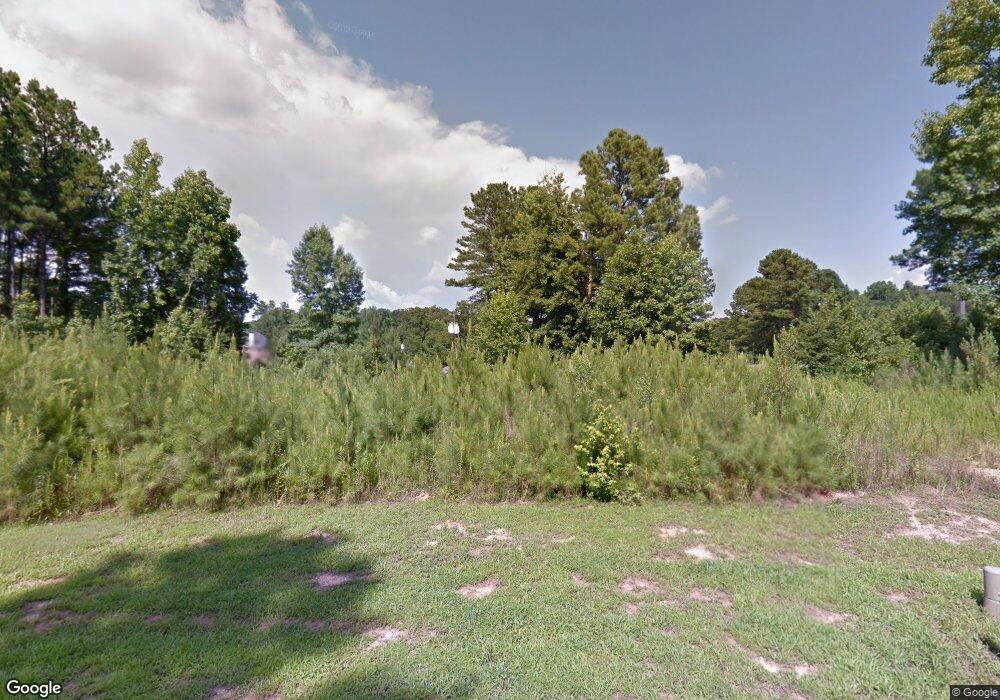9187 Plantation Cir Covington, GA 30014
Estimated Value: $436,310 - $453,000
4
Beds
3
Baths
2,377
Sq Ft
$188/Sq Ft
Est. Value
About This Home
This home is located at 9187 Plantation Cir, Covington, GA 30014 and is currently estimated at $445,828, approximately $187 per square foot. 9187 Plantation Cir is a home with nearby schools including East Newton Elementary School, Cousins Middle School, and Eastside High School.
Ownership History
Date
Name
Owned For
Owner Type
Purchase Details
Closed on
Mar 27, 2015
Sold by
D R Horton Crown Llc
Bought by
Hardin Robert G and Hardin Carin Pernilla
Current Estimated Value
Home Financials for this Owner
Home Financials are based on the most recent Mortgage that was taken out on this home.
Original Mortgage
$208,776
Outstanding Balance
$161,476
Interest Rate
3.87%
Mortgage Type
FHA
Estimated Equity
$284,352
Purchase Details
Closed on
Dec 10, 2012
Sold by
Golfside Development Grp L
Bought by
Southcrest Bank
Create a Home Valuation Report for This Property
The Home Valuation Report is an in-depth analysis detailing your home's value as well as a comparison with similar homes in the area
Home Values in the Area
Average Home Value in this Area
Purchase History
| Date | Buyer | Sale Price | Title Company |
|---|---|---|---|
| Hardin Robert G | $212,628 | -- | |
| Southcrest Bank | -- | -- |
Source: Public Records
Mortgage History
| Date | Status | Borrower | Loan Amount |
|---|---|---|---|
| Open | Hardin Robert G | $208,776 |
Source: Public Records
Tax History Compared to Growth
Tax History
| Year | Tax Paid | Tax Assessment Tax Assessment Total Assessment is a certain percentage of the fair market value that is determined by local assessors to be the total taxable value of land and additions on the property. | Land | Improvement |
|---|---|---|---|---|
| 2024 | $4,362 | $149,600 | $27,200 | $122,400 |
| 2023 | $4,183 | $133,880 | $14,800 | $119,080 |
| 2022 | $3,292 | $104,520 | $14,800 | $89,720 |
| 2021 | $3,338 | $95,160 | $14,800 | $80,360 |
| 2020 | $3,268 | $85,200 | $14,800 | $70,400 |
| 2019 | $3,335 | $85,360 | $14,800 | $70,560 |
| 2018 | $3,295 | $83,440 | $14,800 | $68,640 |
| 2017 | $3,375 | $82,120 | $14,800 | $67,320 |
| 2016 | $3,054 | $74,320 | $11,200 | $63,120 |
| 2015 | $138 | $3,360 | $3,360 | $0 |
| 2014 | -- | $3,360 | $0 | $0 |
Source: Public Records
Map
Nearby Homes
- 8239 High Lake Terrace SE
- 10119 Azalea Dr
- 10216 Azalea Dr
- 8384 Fairway Dr
- 8370 Fairway Dr
- 9122 Golfview Cir
- 9183 Golfview Cir
- 8291 Fairway Dr
- 16653 Highway 36
- 6176 Pinewood Dr SE
- 6169 Pinewood Dr SE
- 8193 Monticello St
- 10183 N Links Dr
- 322 Pinewood Dr
- 6134 Linwood Dr SE
- 10110 Malcolm Ct
- 7703 Fawn Cir
- 6129 Linwood Dr SE
- 9193 Plantation Cir
- 9181 Plantation Cir Unit 11
- 9181 Plantation Cir
- 9175 Plantation Cir Unit 10
- 9175 Plantation Cir
- 9201 Plantation Cir
- 9180 Plantation Cir Unit 40
- 9180 Plantation Cir
- 9167 Plantation Cir SE
- 9167 Plantation Cir Unit 9
- 9209 Plantation Cir Unit 15
- 9209 Plantation Cir
- 9160 Plantation Cir
- 9159 Plantation Cir Unit 8
- 9159 Plantation Cir
- 9215 Plantation Cir Unit 16
- 9215 Plantation Cir
- 9152 Plantation Cir
- 9151 Plantation Cir
- 9226 Plantation Cir
