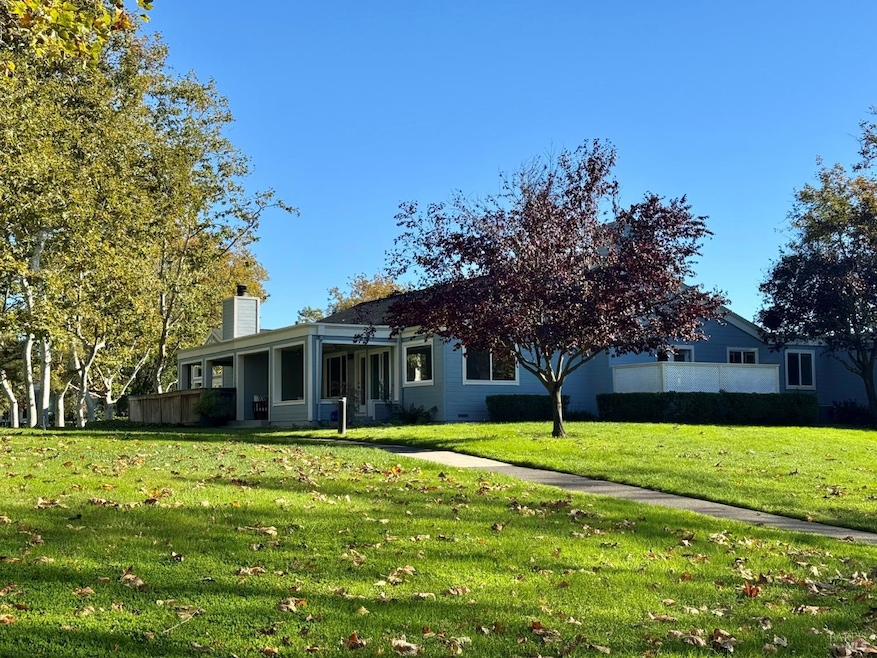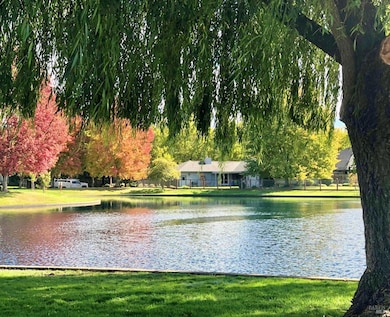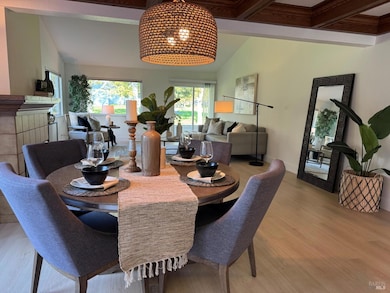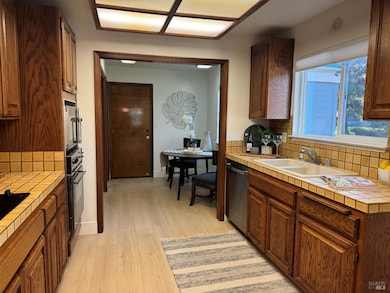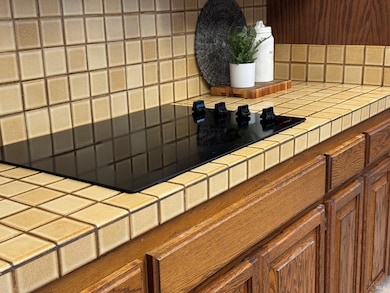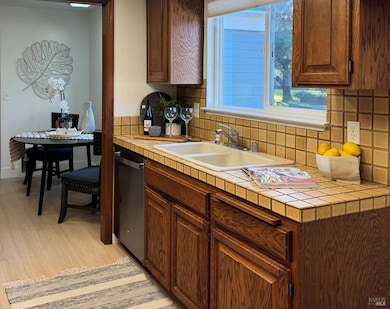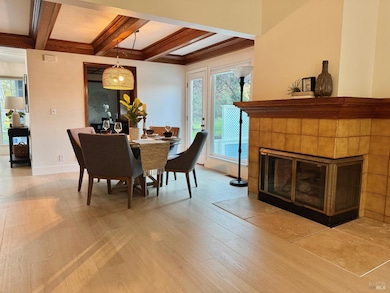9188 Lakewood Dr Windsor, CA 95492
Estimated payment $5,068/month
Highlights
- Water Views
- Parking available for a boat
- In Ground Pool
- Windsor High School Rated A-
- Access To Lake
- Gated Community
About This Home
Enjoy this peaceful home in Windsor's unique community of Lakewood Hills surrounded by lush, maintenance-free landscaping. This 2 bedroom, 2 bath 1,412 sqft home with attached 484 sqft garage offers the perfect retreat. Relax in the airy living room with tall ceilings and direct access to a covered patio perfect for entertaining. The original kitchen and bathrooms are ready for your personal design vision to unfold. Feel the warmth of the wood beam ceiling and fireplace while dining with easy access to the adjoining patio for outdoor cooking. Meandering walking paths wind throughout the community, leading to a sparkling swimming pool, tennis courts and two serene lakes ideal for fishing and kayaking. The North Lake features a charming island that attracts abundant wildlife, including a graceful swan, playful ducks and geese, and elegant egrets that return to nest in the treetops in the evening. A tranquil stream with three small waterfalls runs through the nearby grassy area, connecting the two lakes and adding to the peaceful ambiance. Come experience the natural beauty and calming lifestyle this unique community provides. RV/Boat storage possible.
Open House Schedule
-
Sunday, November 23, 202512:00 to 3:00 pm11/23/2025 12:00:00 PM +00:0011/23/2025 3:00:00 PM +00:00Beautiful 2 bed 2 bath 1412 sqft home in the wonderful community of Lakewood Hills . Surrounded by nature, enjoy this amazing environment and take a stroll around to view the pool, tennis courts and 2 lakes.Add to Calendar
Home Details
Home Type
- Single Family
Est. Annual Taxes
- $4,930
Year Built
- Built in 1984 | Remodeled
Lot Details
- 2,479 Sq Ft Lot
- Adjacent to Greenbelt
- South Facing Home
- Low Maintenance Yard
HOA Fees
- $490 Monthly HOA Fees
Parking
- 2 Car Garage
- Enclosed Parking
- Garage Door Opener
- Auto Driveway Gate
- Guest Parking
- Uncovered Parking
- Parking available for a boat
- RV Access or Parking
Property Views
- Water
- Park or Greenbelt
Home Design
- Side-by-Side
- Concrete Foundation
- Composition Roof
- Wood Siding
Interior Spaces
- 1,412 Sq Ft Home
- 1-Story Property
- Cathedral Ceiling
- Gas Log Fireplace
- Window Screens
- Living Room with Fireplace
- Living Room with Attached Deck
- Combination Dining and Living Room
- Laminate Flooring
Kitchen
- Breakfast Area or Nook
- Walk-In Pantry
- Built-In Electric Oven
- Electric Cooktop
- Range Hood
- Microwave
- Plumbed For Ice Maker
- Dishwasher
- Tile Countertops
- Disposal
Bedrooms and Bathrooms
- 2 Bedrooms
- Bathroom on Main Level
- 2 Full Bathrooms
- Tile Bathroom Countertop
- Bathtub with Shower
Laundry
- Laundry in Kitchen
- Gas Dryer Hookup
Home Security
- Security Gate
- Carbon Monoxide Detectors
- Fire and Smoke Detector
Outdoor Features
- In Ground Pool
- Access To Lake
- Balcony
- Covered Patio or Porch
Utilities
- Central Heating
- Gas Water Heater
- Internet Available
- Cable TV Available
Listing and Financial Details
- Assessor Parcel Number 161-130-009-000
Community Details
Overview
- Association fees include common areas, ground maintenance, pool, road
- Lakewood Hills HOA, Phone Number (707) 581-9881
- Lakewood Hills Subdivision
- Greenbelt
Recreation
- Tennis Courts
- Community Pool
- Trails
Security
- Gated Community
Map
Home Values in the Area
Average Home Value in this Area
Tax History
| Year | Tax Paid | Tax Assessment Tax Assessment Total Assessment is a certain percentage of the fair market value that is determined by local assessors to be the total taxable value of land and additions on the property. | Land | Improvement |
|---|---|---|---|---|
| 2025 | $4,930 | $414,968 | $138,316 | $276,652 |
| 2024 | $4,930 | $406,832 | $135,604 | $271,228 |
| 2023 | $4,930 | $561,000 | $224,400 | $336,600 |
| 2022 | $6,631 | $550,000 | $220,000 | $330,000 |
| 2021 | $6,427 | $530,415 | $212,165 | $318,250 |
| 2020 | $6,572 | $524,977 | $209,990 | $314,987 |
| 2019 | $6,566 | $514,684 | $205,873 | $308,811 |
| 2018 | $6,473 | $504,593 | $201,837 | $302,756 |
| 2017 | $6,410 | $494,700 | $197,880 | $296,820 |
| 2016 | $6,055 | $485,000 | $194,000 | $291,000 |
| 2015 | $2,683 | $207,033 | $63,700 | $143,333 |
| 2014 | $2,644 | $202,979 | $62,453 | $140,526 |
Property History
| Date | Event | Price | List to Sale | Price per Sq Ft | Prior Sale |
|---|---|---|---|---|---|
| 11/22/2025 11/22/25 | For Sale | $789,000 | +43.5% | $559 / Sq Ft | |
| 10/29/2021 10/29/21 | Sold | $550,000 | 0.0% | $418 / Sq Ft | View Prior Sale |
| 10/21/2021 10/21/21 | Pending | -- | -- | -- | |
| 08/18/2021 08/18/21 | For Sale | $550,000 | -- | $418 / Sq Ft |
Purchase History
| Date | Type | Sale Price | Title Company |
|---|---|---|---|
| Grant Deed | -- | First American Title | |
| Grant Deed | -- | First American Title | |
| Grant Deed | $550,000 | Fidelity National Title Co | |
| Interfamily Deed Transfer | -- | Accommodation | |
| Grant Deed | $485,000 | Fidelity National Title Co | |
| Grant Deed | -- | -- | |
| Gift Deed | -- | -- | |
| Gift Deed | -- | -- | |
| Grant Deed | -- | -- | |
| Grant Deed | $538,000 | Chicago Title Co | |
| Grant Deed | $151,500 | Chicago Title Co |
Mortgage History
| Date | Status | Loan Amount | Loan Type |
|---|---|---|---|
| Open | $450,000 | New Conventional | |
| Previous Owner | $350,000 | Commercial | |
| Previous Owner | $141,500 | New Conventional |
Source: Bay Area Real Estate Information Services (BAREIS)
MLS Number: 325098993
APN: 161-130-010
- 9211 Lakewood Dr
- 9663 Lakewood Dr
- 849 Patti Page Ct
- 8560 Old Redwood Hwy
- 156 Courtyards E
- 43 Johnson St
- 39 Johnson St
- 172 Courtyards E
- 9551 Old Redwood Hwy
- 8185 Old Redwood Hwy
- 8501 Shadetree Dr
- 9793 Montego Ct
- 185 Johnson St
- 129 Wooded Glen Ct
- 202 Johnson St Unit U14
- 0 Barbara's Ln Unit 325086102
- 3283 Upland Way
- 8182 Willow St
- 8843 Oakfield Ln
- 234 Johnson St
- 8500 Old Redwood Hwy
- 7920 Hembree Ln
- 65 Shiloh Rd
- 675 Shiloh Canyon
- 802 Vineyard Creek Dr
- 193 Airport Blvd E
- 5209 Old Redwood Hwy
- 5270 Arnica Way
- 1195 Wikiup Dr
- 214 Cottonwood Cir
- 4034 Alexander David Ct
- 504 Matheson St Unit 5
- 171 Sawmill Cir
- 212 Tucker St
- 420 North St Unit A
- 406 North St
- 1313 Crestview Ct
- 1163 Hopper Ave
- 2002 Camino Del Prado
- 4627 Thomas Lake Harris Dr
