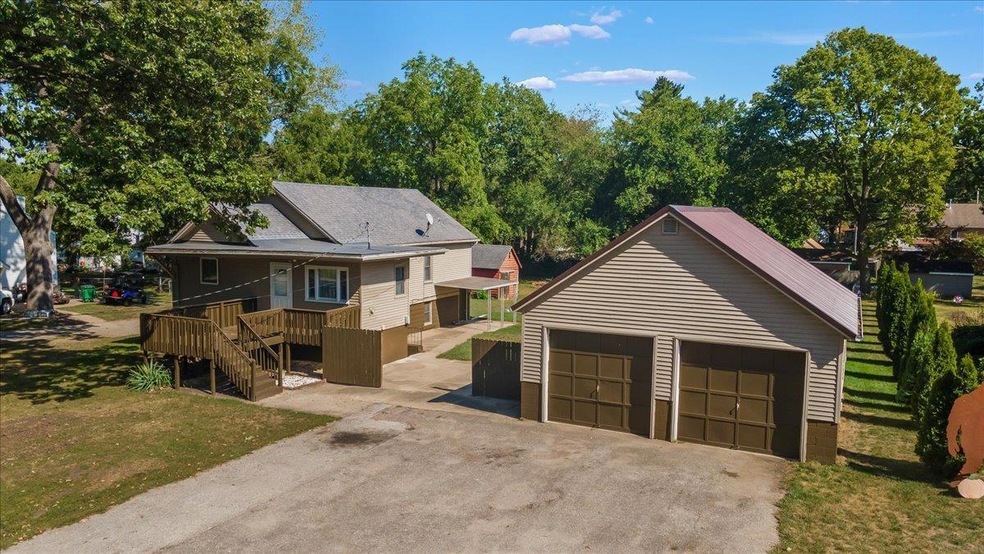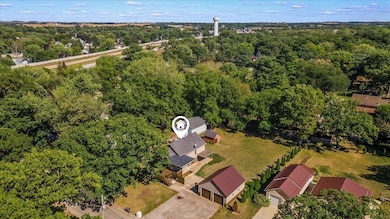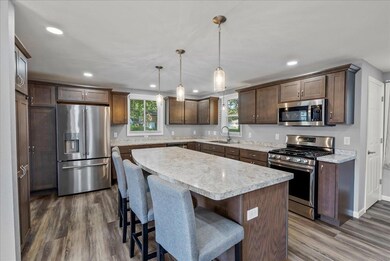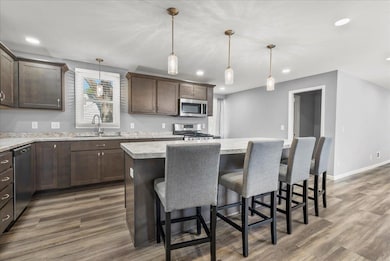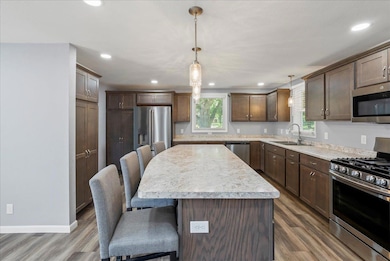
919 3rd Ave Evansdale, IA 50707
Estimated Value: $172,000 - $193,000
Highlights
- Deck
- Patio
- Storage Shed
- 2 Car Detached Garage
- Central Air
About This Home
As of October 2023Your New Home is Here!! Wow, you don't want to miss this opportunity! Two Main Floor Bedrooms with 2 additional large non-conforming bedrooms downstairs too!! A bathroom on each level as a bonus too! Pulling up to this home you have an oversized double garage with a loft for extra storage space. You can't miss the large front deck to utilize for all of your grill out gatherings either. There is plenty of concrete space for a patio area too. The backyard includes a shed & plenty of yard space to enjoy!! Now entering the inside you won't want to leave- Starting with a mudroom!! You will love the size of it! Along with a BEAUTIFUL NEW KITCHEN! The cupboard space, the gorgeous island, a separate pantry closet. New or newer appliances. Oh you will fall in love. And it is Open concept with new recessed lighting. The large living space is perfect. The main floor also holds a full bathroom with a skylight. Two bedrooms with plenty of closet space for each room too. Then going downstairs you have another large living room space. Perfect for having an entertainment space or for the kids. Also you have two non-conforming bedrooms with even more closet areas. The 3/4 bathroom & The laundry room with a storage room to complete it. The downstairs has an exit door on each end of the home too. You really should schedule a showing real soon.
Home Details
Home Type
- Single Family
Est. Annual Taxes
- $1,753
Year Built
- Built in 1924
Lot Details
- 0.48 Acre Lot
Parking
- 2 Car Detached Garage
Home Design
- 1,904 Sq Ft Home
- Block Foundation
- Shingle Roof
- Rubber Roof
- Vinyl Siding
Kitchen
- Free-Standing Range
- Built-In Microwave
- Dishwasher
Bedrooms and Bathrooms
- 2 Bedrooms
Laundry
- Laundry on lower level
- Dryer
- Washer
Partially Finished Basement
- Interior and Exterior Basement Entry
- Sump Pump
Outdoor Features
- Deck
- Patio
- Storage Shed
Schools
- Poyner Elementary School
- Bunger Middle School
- East High School
Utilities
- Central Air
- Heating System Uses Gas
- Electric Water Heater
Listing and Financial Details
- Assessor Parcel Number 881205380012
Ownership History
Purchase Details
Home Financials for this Owner
Home Financials are based on the most recent Mortgage that was taken out on this home.Purchase Details
Home Financials for this Owner
Home Financials are based on the most recent Mortgage that was taken out on this home.Purchase Details
Home Financials for this Owner
Home Financials are based on the most recent Mortgage that was taken out on this home.Similar Homes in Evansdale, IA
Home Values in the Area
Average Home Value in this Area
Purchase History
| Date | Buyer | Sale Price | Title Company |
|---|---|---|---|
| Metcalf Benjamin | $185,000 | Title Services | |
| Bennett Taralyn T | $102,000 | None Available | |
| Wroe Robert H | -- | All American Escrow & Title |
Mortgage History
| Date | Status | Borrower | Loan Amount |
|---|---|---|---|
| Previous Owner | Bennett Taralyn T | $92,470 | |
| Previous Owner | Bennett Taralyn T | $102,000 | |
| Previous Owner | Wroe Robert H | $15,200 |
Property History
| Date | Event | Price | Change | Sq Ft Price |
|---|---|---|---|---|
| 10/06/2023 10/06/23 | Sold | $185,000 | -15.9% | $97 / Sq Ft |
| 09/21/2023 09/21/23 | Pending | -- | -- | -- |
| 09/14/2023 09/14/23 | For Sale | $220,000 | -- | $116 / Sq Ft |
Tax History Compared to Growth
Tax History
| Year | Tax Paid | Tax Assessment Tax Assessment Total Assessment is a certain percentage of the fair market value that is determined by local assessors to be the total taxable value of land and additions on the property. | Land | Improvement |
|---|---|---|---|---|
| 2024 | $1,848 | $146,910 | $18,620 | $128,290 |
| 2023 | $1,754 | $137,340 | $18,620 | $118,720 |
| 2022 | $1,740 | $112,820 | $18,620 | $94,200 |
| 2021 | $1,792 | $112,820 | $18,620 | $94,200 |
| 2020 | $1,780 | $107,860 | $18,620 | $89,240 |
| 2019 | $1,780 | $107,860 | $18,620 | $89,240 |
| 2018 | $1,844 | $107,860 | $18,620 | $89,240 |
| 2017 | $1,862 | $107,860 | $18,620 | $89,240 |
| 2016 | $1,826 | $107,860 | $18,620 | $89,240 |
| 2015 | $1,826 | $107,310 | $18,620 | $88,690 |
| 2014 | $1,752 | $102,380 | $18,620 | $83,760 |
Agents Affiliated with this Home
-
Betty Wroe
B
Seller's Agent in 2023
Betty Wroe
Oakridge Real Estate
(319) 215-5945
102 Total Sales
Map
Source: Northeast Iowa Regional Board of REALTORS®
MLS Number: NBR20233925
APN: 8812-05-380-012
- 710 2nd St
- 1907 6th St
- 426 Dixie Cir
- 30.66 Acres Mccoy Rd
- Lot 33 Timberline Dr
- Lot 20 Timberline Dr
- Lot 16 Timberline Dr
- Lot 10 Timberline Dr
- Lot 7 Timberline Dr
- 660 Hunter Dr
- 1101 Brookside Ave
- Lot # 53 Hunter Dr
- Lot # 47 Hunter Dr
- Lot # 46 Hunter Dr
- Lot #45 Hunter Dr
- Lot 13 Fran
- Lot 29 Fran
- Lot 9 Fran St
- 701 Evansdale Dr
- 1107 Central Ave
