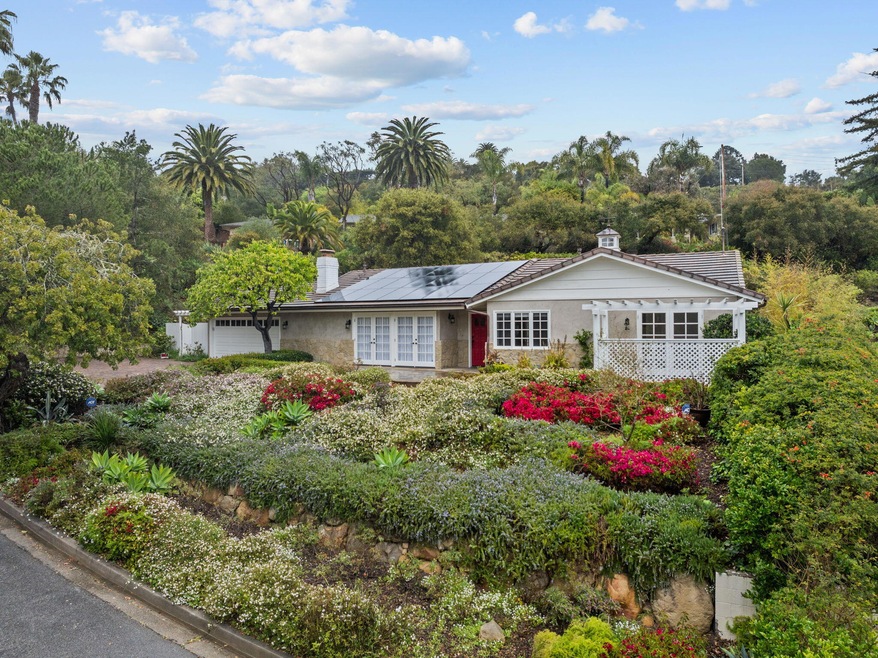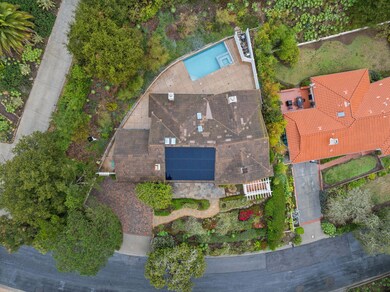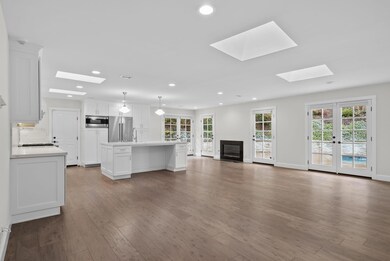
919 Aleeda Ln Santa Barbara, CA 93108
Eucalyptus Hill NeighborhoodEstimated payment $22,832/month
Highlights
- Outdoor Pool
- Property is near an ocean
- Updated Kitchen
- Santa Barbara Senior High School Rated A-
- Solar Power System
- Fireplace in Primary Bedroom
About This Home
Nestled in the highly sought-after Montecito community, this stunning single-level home is a perfect blend of elegance and comfort. Featuring three spacious bedrooms and two beautifully appointed bathrooms, this residence offers a seamless open-concept design. The inviting living room boasts a cozy fireplace and striking vaulted wood-beamed ceilings, creating a warm and welcoming ambiance. A gourmet kitchen flows effortlessly into the great room, where another fireplace adds to the charm. The primary suite is a true retreat, complete with a dual-sided fireplace, generous closet space, and a luxurious en-suite bathroom. Step outside to lushly landscaped grounds and enjoy the sparkling pool and spa with an automatic cover, perfect for year-round relaxation.
Listing Agent
eXp Realty of California Inc. License #01036721 Listed on: 05/14/2025

Home Details
Home Type
- Single Family
Est. Annual Taxes
- $28,058
Year Built
- Built in 1962
Lot Details
- 0.35 Acre Lot
- Level Lot
- Hilly Lot
- Property is in excellent condition
Parking
- 2 Car Direct Access Garage
Home Design
- Cottage
- Slab Foundation
- Concrete Roof
Interior Spaces
- 2,090 Sq Ft Home
- 1-Story Property
- Ceiling Fan
- Skylights
- Gas Fireplace
- Double Pane Windows
- Drapes & Rods
- Blinds
- Family Room with Fireplace
- Great Room
- Living Room with Fireplace
- Combination Kitchen and Dining Room
- Laundry in Garage
- Property Views
Kitchen
- Updated Kitchen
- Breakfast Bar
- Stove
- Microwave
- Dishwasher
- Disposal
Flooring
- Wood
- Stone
- Concrete
- Tile
Bedrooms and Bathrooms
- 3 Bedrooms
- Fireplace in Primary Bedroom
- Remodeled Bathroom
- 2 Full Bathrooms
Home Security
- Home Security System
- Fire and Smoke Detector
Eco-Friendly Details
- Solar Power System
- Solar owned by seller
Pool
- Outdoor Pool
- Spa
Location
- Property is near a park
- Property is near shops
Schools
- Cleveland Elementary School
- S.B. Jr. Middle School
- S.B. Sr. High School
Utilities
- Forced Air Heating and Cooling System
- Cable TV Available
Additional Features
- Stepless Entry
- Property is near an ocean
Community Details
- Restaurant
Listing and Financial Details
- Assessor Parcel Number 015-070-014
Map
Home Values in the Area
Average Home Value in this Area
Tax History
| Year | Tax Paid | Tax Assessment Tax Assessment Total Assessment is a certain percentage of the fair market value that is determined by local assessors to be the total taxable value of land and additions on the property. | Land | Improvement |
|---|---|---|---|---|
| 2023 | $28,058 | $2,585,604 | $1,404,888 | $1,180,716 |
| 2022 | $27,101 | $2,534,907 | $1,377,342 | $1,157,565 |
| 2021 | $26,481 | $2,485,204 | $1,350,336 | $1,134,868 |
| 2020 | $26,209 | $2,459,722 | $1,336,490 | $1,123,232 |
| 2019 | $25,685 | $2,411,493 | $1,310,285 | $1,101,208 |
| 2018 | $25,223 | $2,355,092 | $1,279,692 | $1,075,400 |
| 2017 | $24,030 | $2,274,600 | $1,254,600 | $1,020,000 |
| 2016 | $23,418 | $2,230,000 | $1,230,000 | $1,000,000 |
| 2015 | $14,968 | $1,412,672 | $917,982 | $494,690 |
| 2014 | $13,310 | $1,257,181 | $803,632 | $453,549 |
Property History
| Date | Event | Price | Change | Sq Ft Price |
|---|---|---|---|---|
| 07/10/2025 07/10/25 | Price Changed | $3,700,000 | -7.4% | $1,770 / Sq Ft |
| 05/14/2025 05/14/25 | For Sale | $3,995,000 | +2.4% | $1,911 / Sq Ft |
| 01/18/2024 01/18/24 | Sold | $3,900,000 | -1.3% | $1,866 / Sq Ft |
| 12/20/2023 12/20/23 | Pending | -- | -- | -- |
| 12/04/2023 12/04/23 | For Sale | $3,950,000 | +77.1% | $1,890 / Sq Ft |
| 10/02/2015 10/02/15 | Sold | $2,230,000 | -0.9% | $1,043 / Sq Ft |
| 09/24/2015 09/24/15 | Pending | -- | -- | -- |
| 08/05/2015 08/05/15 | For Sale | $2,250,000 | +7.1% | $1,052 / Sq Ft |
| 03/20/2015 03/20/15 | Sold | $2,100,000 | +5.8% | $1,000 / Sq Ft |
| 02/11/2015 02/11/15 | Pending | -- | -- | -- |
| 02/06/2015 02/06/15 | For Sale | $1,985,000 | +43.3% | $945 / Sq Ft |
| 03/31/2014 03/31/14 | Sold | $1,385,000 | +0.7% | $663 / Sq Ft |
| 03/10/2014 03/10/14 | Pending | -- | -- | -- |
| 02/27/2014 02/27/14 | For Sale | $1,375,000 | +9.9% | $658 / Sq Ft |
| 10/30/2012 10/30/12 | Sold | $1,251,500 | 0.0% | $599 / Sq Ft |
| 10/30/2012 10/30/12 | Sold | $1,251,500 | +4.7% | $599 / Sq Ft |
| 08/31/2012 08/31/12 | Pending | -- | -- | -- |
| 08/31/2012 08/31/12 | Pending | -- | -- | -- |
| 08/27/2012 08/27/12 | For Sale | $1,195,000 | 0.0% | $572 / Sq Ft |
| 08/24/2012 08/24/12 | For Sale | $1,195,000 | -- | $572 / Sq Ft |
Purchase History
| Date | Type | Sale Price | Title Company |
|---|---|---|---|
| Grant Deed | $3,900,000 | Chicago Title Company | |
| Grant Deed | $2,230,000 | Chicago Title Company | |
| Grant Deed | $2,100,000 | Chicago Title | |
| Grant Deed | $1,385,000 | Chicago Title Company | |
| Interfamily Deed Transfer | -- | None Available | |
| Grant Deed | $1,251,500 | Chicago Title Company | |
| Grant Deed | -- | -- | |
| Grant Deed | $535,000 | Continental Lawyers Title Co |
Mortgage History
| Date | Status | Loan Amount | Loan Type |
|---|---|---|---|
| Previous Owner | $1,000,000 | Adjustable Rate Mortgage/ARM | |
| Previous Owner | $428,000 | Purchase Money Mortgage |
Similar Homes in Santa Barbara, CA
Source: Santa Barbara Multiple Listing Service
MLS Number: 25-1912
APN: 015-070-014
- 931 Knapp Dr
- 935 Arcady Rd
- 939 Arcady Rd
- 356 Woodley Rd
- 655 Oak Springs Ln
- 2760 Sycamore Canyon Rd
- 1029 Alston Rd
- 2749 Sycamore Canyon Rd
- 2775 Sycamore Canyon Rd
- 1181 Glenview Rd
- 109 Coronada Cir
- 1944 Eucalyptus Hill Rd
- 1151 Glenview Rd
- 625 Parra Grande Ln
- 771 Garden Ln
- 1157 Glenview Rd
- 1084 Golf Rd
- 725 Ashley Rd
- 1053 Camino Viejo Rd
- 937 Arcady Rd
- 723 Alston Rd
- 2694 Sycamore Canyon Rd
- 824 Alston Rd
- 350 Woodley Rd
- 3155 Eucalyptus Hill Rd
- 2733 Sycamore Canyon Rd
- 223 Rametto Rd
- 2227 Sycamore Canyon Rd Unit Cottage
- 000 Coronada Cir
- 1231 E Valley Rd
- 1084 Golf Rd
- 1098 Golf Rd
- 747 Riven Rock Rd
- 000 Cima Linda
- 007 Owen Rd
- 779 Ayala Ln
- 212 Alston Rd
- 1059 Summit Rd






