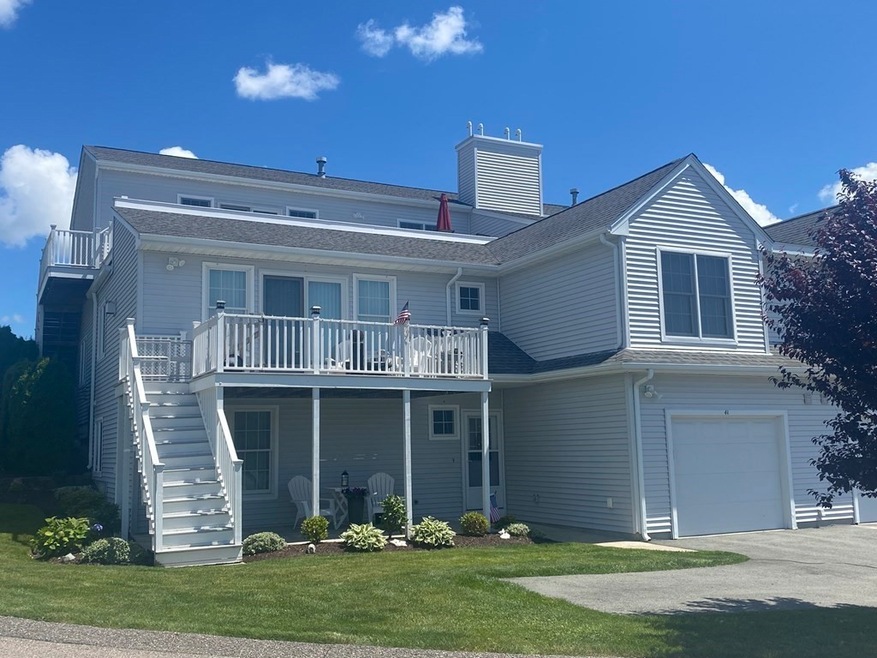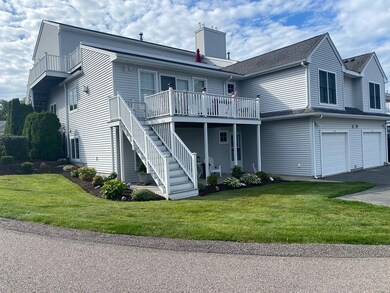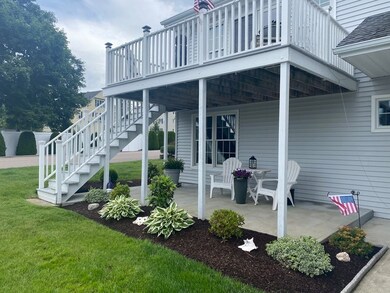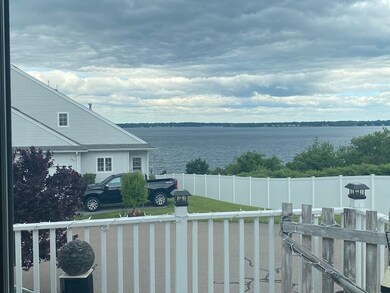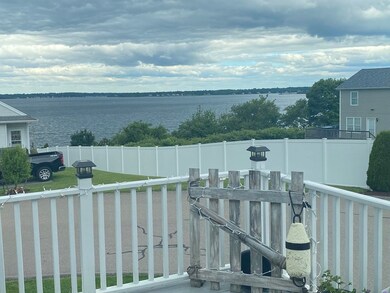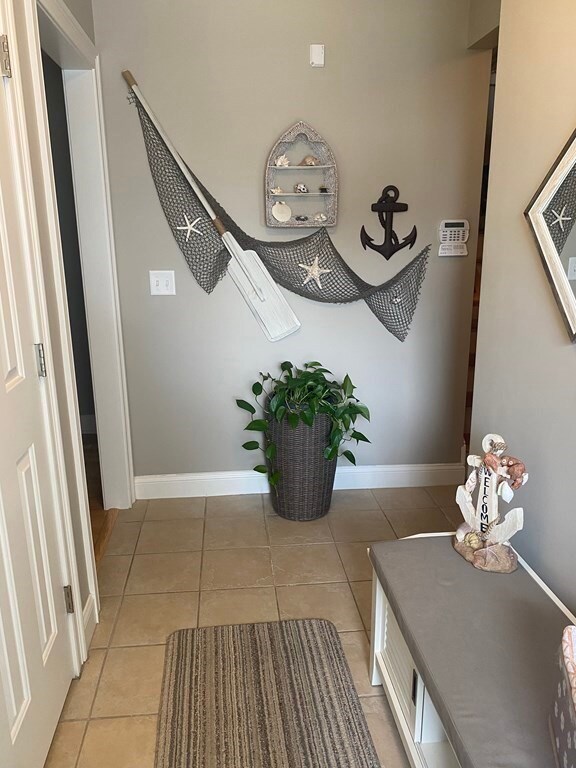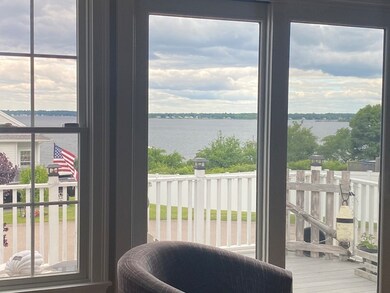
919 Bay St Unit 41 Fall River, MA 02724
Sandy Beach NeighborhoodHighlights
- Marina
- Medical Services
- Waterfront
- Golf Course Community
- Lap Pool
- Open Floorplan
About This Home
As of September 2022Two level Townhouse available in one of the most desired areas of Fall River. Reversed living with the living room, dining, kitchen, main bed and bath all on the second level, giving you an amazing water view. Easy living at Mount Hope Condominiums just move into this beautiful condo and never have to worry about cutting grass, shoveling snow or taking care of a pool ever again. This condo has a beautiful water view from every window. Sunsets are spectacular. Hardwood floors, granite counters, stainless steel appliances, central vac and a generator. This place is all updated and move in ready. Open house will take place on Sunday, June 26th from 11:30 to 1:00. All Offers will be accepted until Tuesday, June 28th until 12 noon.
Townhouse Details
Home Type
- Townhome
Est. Annual Taxes
- $4,175
Year Built
- Built in 2006
Lot Details
- Waterfront
- Security Fence
HOA Fees
- $322 Monthly HOA Fees
Parking
- 1 Car Attached Garage
- Tuck Under Parking
- Parking Storage or Cabinetry
- Garage Door Opener
- Driveway
- Open Parking
- Off-Street Parking
- Assigned Parking
Home Design
- Frame Construction
- Shingle Roof
Interior Spaces
- 1,795 Sq Ft Home
- 2-Story Property
- Open Floorplan
- Decorative Lighting
- Light Fixtures
- 1 Fireplace
- Insulated Windows
- Bay Window
- Sliding Doors
- Security Gate
Kitchen
- Stove
- Range<<rangeHoodToken>>
- <<microwave>>
- Freezer
- Plumbed For Ice Maker
- Dishwasher
- Stainless Steel Appliances
- Kitchen Island
- Solid Surface Countertops
- Disposal
Flooring
- Wood
- Wall to Wall Carpet
- Ceramic Tile
Bedrooms and Bathrooms
- 3 Bedrooms
- Primary bedroom located on second floor
- Dual Closets
- Walk-In Closet
- <<tubWithShowerToken>>
- Separate Shower
- Linen Closet In Bathroom
Laundry
- Laundry on main level
- Washer and Electric Dryer Hookup
Eco-Friendly Details
- Energy-Efficient Thermostat
- Whole House Vacuum System
Pool
- Lap Pool
- In Ground Pool
Outdoor Features
- Walking Distance to Water
- Deck
Location
- Property is near public transit
- Property is near schools
Schools
- C Viveiros Elementary School
- Kuss Middle School
- Durfee High School
Utilities
- Forced Air Heating and Cooling System
- 2 Cooling Zones
- 2 Heating Zones
- Individual Controls for Heating
- 110 Volts
- Power Generator
- Natural Gas Connected
- Tankless Water Heater
- Gas Water Heater
- High Speed Internet
- Internet Available
Listing and Financial Details
- Assessor Parcel Number H181141,4700505
Community Details
Overview
- Association fees include sewer, insurance, maintenance structure, road maintenance, ground maintenance, snow removal, trash, reserve funds
- 60 Units
- Mount Hope Condominiums Community
Amenities
- Medical Services
- Common Area
- Shops
- Clubhouse
Recreation
- Marina
- Golf Course Community
- Tennis Courts
- Community Pool
- Park
- Bike Trail
Pet Policy
- Call for details about the types of pets allowed
Security
- Storm Doors
Ownership History
Purchase Details
Purchase Details
Home Financials for this Owner
Home Financials are based on the most recent Mortgage that was taken out on this home.Purchase Details
Similar Homes in Fall River, MA
Home Values in the Area
Average Home Value in this Area
Purchase History
| Date | Type | Sale Price | Title Company |
|---|---|---|---|
| Quit Claim Deed | -- | None Available | |
| Not Resolvable | $257,500 | -- | |
| Not Resolvable | $257,500 | -- | |
| Deed | $300,000 | -- |
Mortgage History
| Date | Status | Loan Amount | Loan Type |
|---|---|---|---|
| Previous Owner | $231,750 | New Conventional | |
| Previous Owner | $50,000 | No Value Available |
Property History
| Date | Event | Price | Change | Sq Ft Price |
|---|---|---|---|---|
| 09/12/2022 09/12/22 | Sold | $425,000 | +6.3% | $237 / Sq Ft |
| 06/28/2022 06/28/22 | Pending | -- | -- | -- |
| 06/23/2022 06/23/22 | For Sale | $400,000 | +55.3% | $223 / Sq Ft |
| 08/01/2013 08/01/13 | Sold | $257,500 | -2.8% | $141 / Sq Ft |
| 06/10/2013 06/10/13 | Pending | -- | -- | -- |
| 05/06/2013 05/06/13 | For Sale | $265,000 | -- | $145 / Sq Ft |
Tax History Compared to Growth
Tax History
| Year | Tax Paid | Tax Assessment Tax Assessment Total Assessment is a certain percentage of the fair market value that is determined by local assessors to be the total taxable value of land and additions on the property. | Land | Improvement |
|---|---|---|---|---|
| 2025 | $4,427 | $386,600 | $0 | $386,600 |
| 2024 | $4,258 | $370,600 | $0 | $370,600 |
| 2023 | $3,788 | $308,700 | $0 | $308,700 |
| 2022 | $3,858 | $305,700 | $0 | $305,700 |
| 2021 | $6,021 | $296,900 | $0 | $296,900 |
| 2020 | $3,877 | $268,300 | $0 | $268,300 |
| 2019 | $3,840 | $263,400 | $0 | $263,400 |
| 2018 | $3,570 | $244,200 | $0 | $244,200 |
| 2017 | $3,419 | $244,200 | $0 | $244,200 |
| 2016 | $3,174 | $232,900 | $0 | $232,900 |
| 2015 | $3,138 | $239,900 | $0 | $239,900 |
| 2014 | $2,745 | $218,200 | $0 | $218,200 |
Agents Affiliated with this Home
-
Louise Methot

Seller's Agent in 2022
Louise Methot
Keller Williams South Watuppa
(508) 523-8699
8 in this area
22 Total Sales
-
Normand Messier

Seller Co-Listing Agent in 2022
Normand Messier
Keller Williams South Watuppa
(508) 846-6274
6 in this area
16 Total Sales
-
Ryan Cook

Buyer's Agent in 2022
Ryan Cook
HomeSmart First Class Realty
(508) 524-1754
1 in this area
42 Total Sales
-
Donna Whritenour

Seller's Agent in 2013
Donna Whritenour
Lamacchia Realty, Inc.
(774) 930-2145
2 in this area
50 Total Sales
Map
Source: MLS Property Information Network (MLS PIN)
MLS Number: 73002737
APN: FALL-000018H-000000-001141
