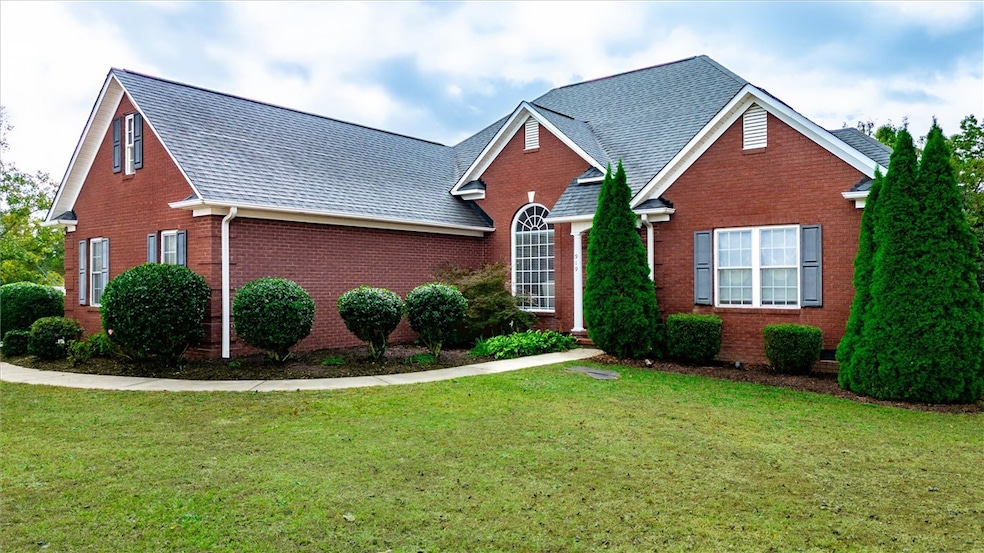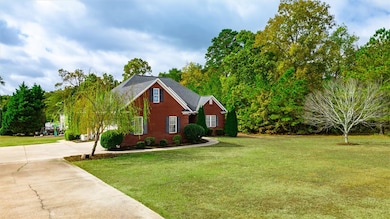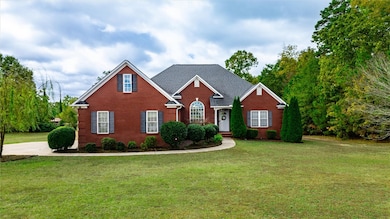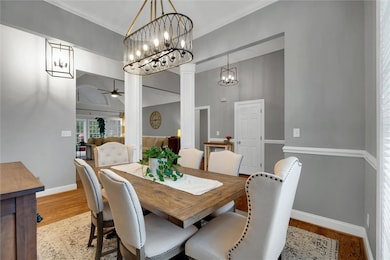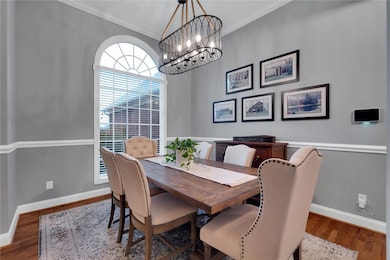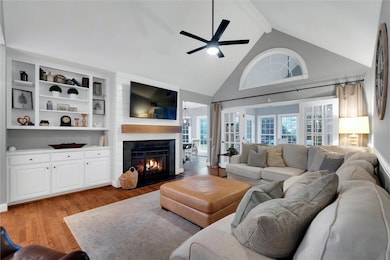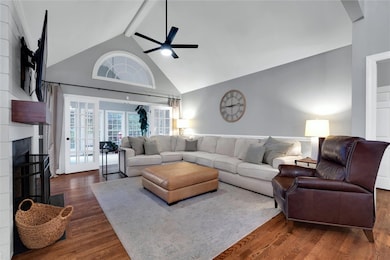919 Centerville Rd Anderson, SC 29625
Estimated payment $2,901/month
Highlights
- Deck
- Cathedral Ceiling
- Main Floor Bedroom
- Traditional Architecture
- Wood Flooring
- Sun or Florida Room
About This Home
Welcome to this beautifully crafted 4-bedroom, 2.5-bathroom custom home that blends thoughtful design with everyday functionality. Step inside to discover a freshly renovated kitchen and luxurious master bath, offering stylish finishes and upgraded amenities. The spacious layout is perfect for families, entertaining, or working from home.
Outside, a brand-new 30' x 40' workshop provides endless possibilities; whether you're a hobbyist, entrepreneur, or simply need extra storage. And for those who love a touch of intrigue, a cleverly concealed secret cabinet door near the garage entry reveals a hidden space, adding character and charm to the home’s design. Located just minutes from shopping and local conveniences, this property offers the ideal balance of privacy and accessibility.
Don’t miss your chance to own a one-of-a-kind home that’s move-in ready and built to last.
Home Details
Home Type
- Single Family
Est. Annual Taxes
- $1,606
Year Built
- Built in 2004
Lot Details
- 0.97 Acre Lot
- Level Lot
Parking
- 2 Car Attached Garage
- Garage Door Opener
- Driveway
Home Design
- Traditional Architecture
- Brick Exterior Construction
Interior Spaces
- 2,547 Sq Ft Home
- 2-Story Property
- Bookcases
- Smooth Ceilings
- Cathedral Ceiling
- Ceiling Fan
- Gas Log Fireplace
- Insulated Windows
- Bay Window
- Dining Room
- Workshop
- Sun or Florida Room
- Crawl Space
Kitchen
- Breakfast Room
- Dishwasher
- Quartz Countertops
- Disposal
Flooring
- Wood
- Carpet
- Ceramic Tile
Bedrooms and Bathrooms
- 4 Bedrooms
- Main Floor Bedroom
- Walk-In Closet
- Jack-and-Jill Bathroom
- Bathroom on Main Level
- Dual Sinks
- Shower Only
- Walk-in Shower
Laundry
- Laundry Room
- Dryer
- Washer
Schools
- Centrvl Elementary School
- Lakeside Middle School
- Westside High School
Utilities
- Cooling Available
- Heat Pump System
- Cable TV Available
Additional Features
- Low Threshold Shower
- Deck
- Outside City Limits
Community Details
- No Home Owners Association
Listing and Financial Details
- Assessor Parcel Number 095-09-05-002-000
Map
Home Values in the Area
Average Home Value in this Area
Tax History
| Year | Tax Paid | Tax Assessment Tax Assessment Total Assessment is a certain percentage of the fair market value that is determined by local assessors to be the total taxable value of land and additions on the property. | Land | Improvement |
|---|---|---|---|---|
| 2024 | $1,404 | $12,850 | $1,540 | $11,310 |
| 2023 | $1,404 | $19,280 | $2,310 | $16,970 |
| 2022 | $1,373 | $12,880 | $2,100 | $10,780 |
| 2021 | $1,223 | $10,110 | $1,200 | $8,910 |
| 2020 | $1,212 | $10,110 | $1,200 | $8,910 |
| 2019 | $1,052 | $8,690 | $1,200 | $7,490 |
| 2018 | $809 | $8,690 | $1,200 | $7,490 |
| 2017 | -- | $13,030 | $1,800 | $11,230 |
| 2016 | $727 | $11,960 | $1,800 | $10,160 |
| 2015 | $3,813 | $13,990 | $1,420 | $12,570 |
| 2014 | -- | $9,370 | $950 | $8,420 |
Property History
| Date | Event | Price | List to Sale | Price per Sq Ft | Prior Sale |
|---|---|---|---|---|---|
| 11/17/2025 11/17/25 | Price Changed | $525,000 | -1.9% | $206 / Sq Ft | |
| 10/30/2025 10/30/25 | For Sale | $535,000 | +109.8% | $210 / Sq Ft | |
| 03/28/2019 03/28/19 | Sold | $255,000 | 0.0% | $111 / Sq Ft | View Prior Sale |
| 03/02/2019 03/02/19 | Pending | -- | -- | -- | |
| 02/28/2019 02/28/19 | For Sale | $254,900 | +27.5% | $111 / Sq Ft | |
| 09/18/2014 09/18/14 | Sold | $200,000 | -4.3% | $89 / Sq Ft | View Prior Sale |
| 08/08/2014 08/08/14 | Pending | -- | -- | -- | |
| 07/30/2014 07/30/14 | For Sale | $209,000 | -- | $94 / Sq Ft |
Purchase History
| Date | Type | Sale Price | Title Company |
|---|---|---|---|
| Deed | -- | Anderson Law Firm | |
| Deed | $255,000 | None Available | |
| Interfamily Deed Transfer | -- | None Available | |
| Warranty Deed | $200,000 | -- | |
| Deed | -- | -- |
Mortgage History
| Date | Status | Loan Amount | Loan Type |
|---|---|---|---|
| Previous Owner | $242,250 | New Conventional | |
| Previous Owner | $160,000 | New Conventional |
Source: Western Upstate Multiple Listing Service
MLS Number: 20294164
APN: 095-09-05-002
- 460 New Prospect Church Rd
- 335 Monti Dr
- 150 Continental St
- 101-163 Reaves Place
- 432 Morningside Dr
- 440 Palmetto Ln
- 153 Civic Center Blvd
- 109 Patagonia Rd
- 103 Allison Cir
- 100 Hudson Cir
- 2413 Pope Dr
- 100 Copperleaf Ln
- 2706 Pope Dr
- 109 Simmons St
- 1910 Martin Ave
- 200 Country Club Ln
- 1209 Northlake Dr Unit 1209 Furnished
- 4115 Liberty Hwy
- 1818 Green St
- 507 Eskew Cir
